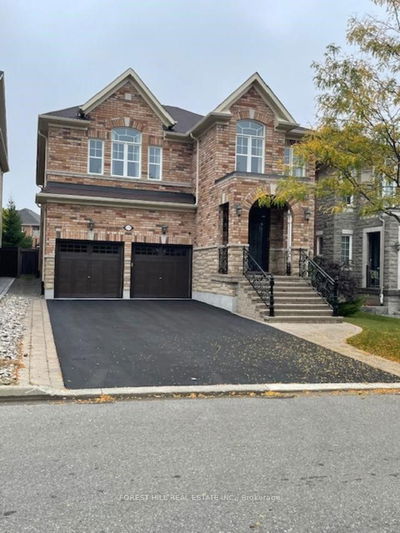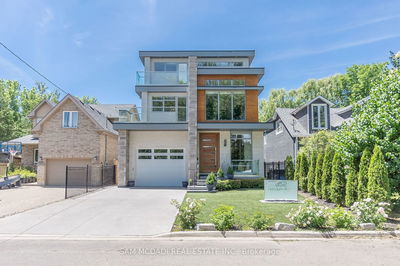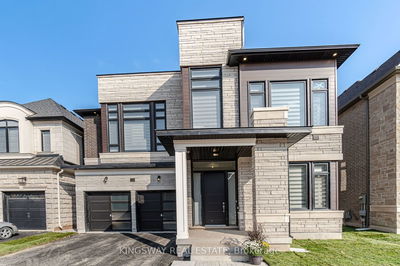6 Hickory Ridge
Credit Valley | Brampton
$2,249,000.00
Listed 26 days ago
- 5 bed
- 8 bath
- 3500-5000 sqft
- 7.0 parking
- Detached
Instant Estimate
$2,151,963
-$97,037 compared to list price
Upper range
$2,375,261
Mid range
$2,151,963
Lower range
$1,928,664
Property history
- Now
- Listed on Sep 11, 2024
Listed for $2,249,000.00
26 days on market
- May 23, 2024
- 5 months ago
Terminated
Listed for $2,338,888.00 • 4 months on market
- Mar 26, 2024
- 7 months ago
Terminated
Listed for $2,498,000.00 • about 2 months on market
Location & area
Schools nearby
Home Details
- Description
- Discover Unparalleled Luxury In This Exquisitely Designed Residence Where Elegance And Sophistication Harmonize Seamlessly. This Home Features 5 Bedrooms And 5 Bathrooms, With 4212 Above Grade Square Feet Along With A Finished 2 Bedroom, 2 Washroom Plus Media Entertainment Basement. The Main Level Boasts A Sun-Drenched 12-Foot Ceiling With A Waffle Pattern, While The Second Floor Enjoys A 9-Foot Ceiling And 8-Foot Doors Throughout. The Open-Plan Living Area Includes A Stylish Fireplace, A Breakfast Nook, And A Gourmet Kitchen Outfitted With Top-Of-The-Line Built-In Stainless Steel Appliances. The Master Suite Provides A Serene Retreat With A 6-Piece Ensuite, Complete With A Soaking Tub And A Custom Walk-In Closet. Additional Highlights Include Three Patio Access Points With Built-In Seating And A Fire Pit, Custom Draperies, Grand Chandeliers, And Integrated Speakers. The Finished Basement Is A Luxurious Escape, Featuring A Cutting-Edge Theater Room Perfect For Relaxing And Enjoying Cinematic Experiences.
- Additional media
- https://mediatours.ca/property/6-hickory-ridge-court-brampton/?access_token=4a38a7f2e5a5b864ac46eac95ba62b52
- Property taxes
- $12,087.10 per year / $1,007.26 per month
- Basement
- Finished
- Basement
- Sep Entrance
- Year build
- 6-15
- Type
- Detached
- Bedrooms
- 5 + 2
- Bathrooms
- 8
- Parking spots
- 7.0 Total | 2.0 Garage
- Floor
- -
- Balcony
- -
- Pool
- None
- External material
- Brick
- Roof type
- -
- Lot frontage
- -
- Lot depth
- -
- Heating
- Forced Air
- Fire place(s)
- Y
- Main
- Office
- 12’12” x 13’5”
- Living
- 12’12” x 22’0”
- Dining
- 18’0” x 11’8”
- Family
- 14’12” x 14’12”
- Kitchen
- 14’12” x 12’0”
- Breakfast
- 0’0” x 0’0”
- 2nd
- Prim Bdrm
- 20’0” x 14’12”
- 2nd Br
- 12’0” x 20’0”
- 3rd Br
- 19’6” x 13’6”
- 4th Br
- 12’12” x 14’0”
- 5th Br
- 10’12” x 12’12”
- Bsmt
- Media/Ent
- 18’12” x 18’12”
Listing Brokerage
- MLS® Listing
- W9343707
- Brokerage
- CENTURY 21 ROYALTORS REALTY INC.
Similar homes for sale
These homes have similar price range, details and proximity to 6 Hickory Ridge









