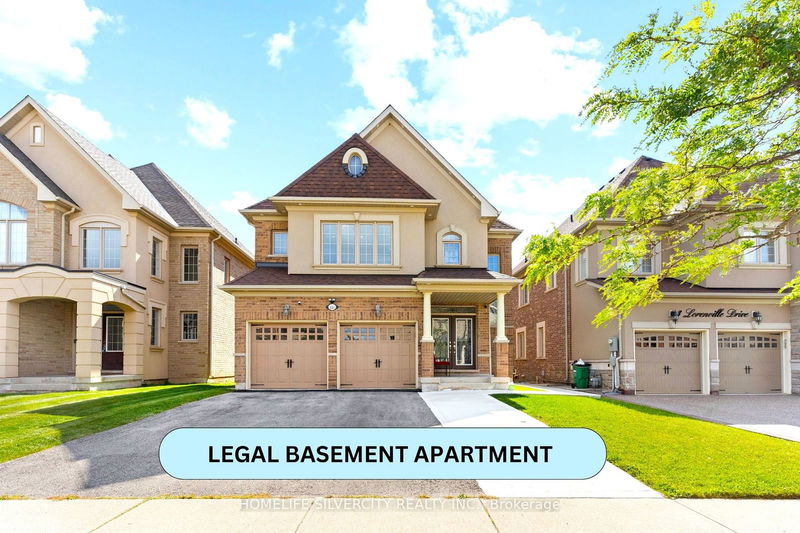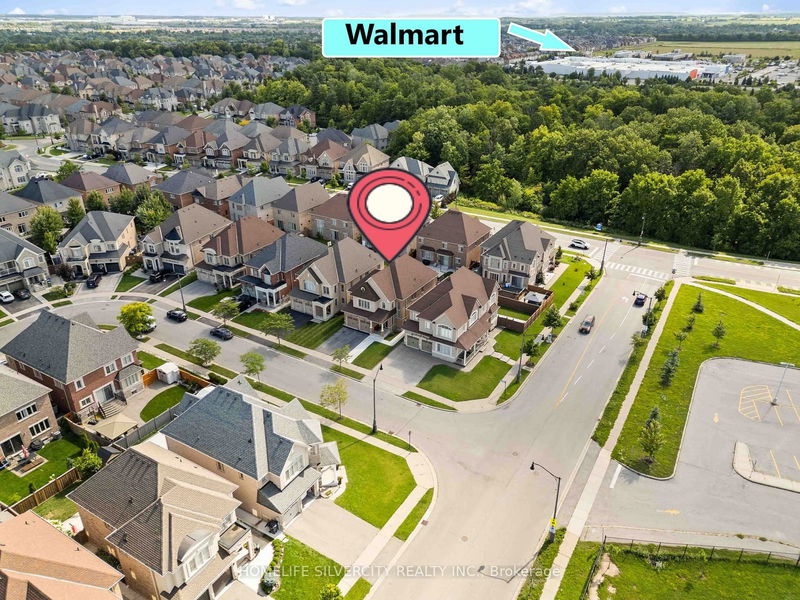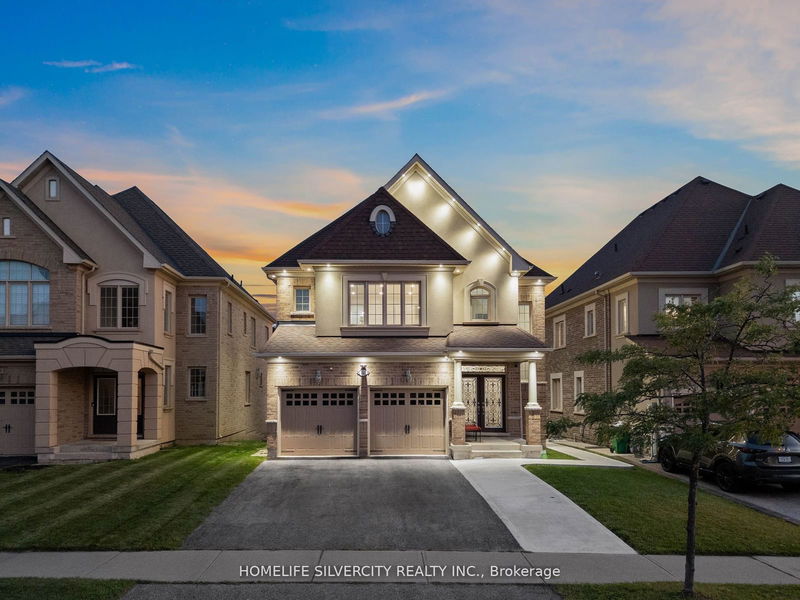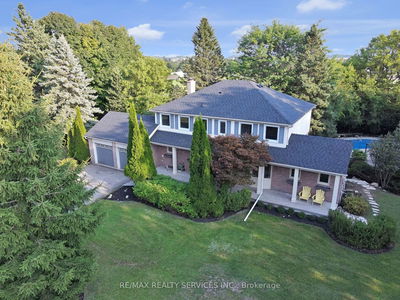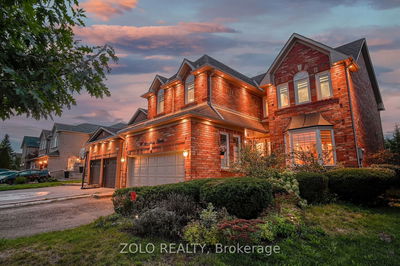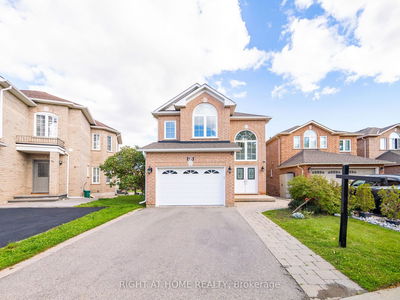86 Bear Run
Credit Valley | Brampton
$1,499,000.00
Listed 26 days ago
- 4 bed
- 4 bath
- 2500-3000 sqft
- 7.0 parking
- Detached
Instant Estimate
$1,500,004
+$1,004 compared to list price
Upper range
$1,729,145
Mid range
$1,500,004
Lower range
$1,270,862
Property history
- Sep 12, 2024
- 26 days ago
Sold conditionally
Listed for $1,499,000.00 • on market
- Sep 5, 2024
- 1 month ago
Terminated
Listed for $1,529,900.00 • 7 days on market
- Aug 21, 2024
- 2 months ago
Terminated
Listed for $1,529,900.00 • 15 days on market
Location & area
Schools nearby
Home Details
- Description
- This Spectacular 2-Storey detached home is nestled in the heart of the family-friendly Credit Valley neighborhood. This stunning detached home is steps away from picturesque parks, scenic trails, top-rated schools, Mount Pleasant GO Station, Highway 401, Transit and the breathtaking Lionhead golf course! This beautiful home (in the Estates of Credit Ridge) features 4 bright & spacious bedrooms, 4 bathrooms and a finished LEGAL BASEMENT APARTMENT (Separate Entrance) completed in Nov. 2022, offering versatility as an in-law suite or a rental unit. The primary bedroom on the second floor boasts two walk-in closets and a luxurious ensuite bathroom. It is freshly Painted & has Pot lights throughout inside and outside the house. This is a Certified Energy Star Home has Stucco exterior, 9ft ceilings, elegant hardwood flooring and a gorgeous chefs kitchen boasting granite countertops & S/S appliances & upstairs laundry. The house has a spacious backyard with a large storage shed and ample yard space. The professionally finished legal basement apartment provides an additional storage space with 2 spacious bedrooms, a 3-pc bath, a full kitchen & 2nd laundry room and separate storage. Enjoy for your own use or rent out for additional income. Whether you're looking for a home that accommodates a growing family or an investment opportunity with rental potential, 86 Bear Run Road is the perfect choice!
- Additional media
- https://lenskeymedia.ca/86-bear-run-roadbrampton_unbranded-tour/
- Property taxes
- $8,002.53 per year / $666.88 per month
- Basement
- Apartment
- Basement
- Sep Entrance
- Year build
- 6-15
- Type
- Detached
- Bedrooms
- 4 + 2
- Bathrooms
- 4
- Parking spots
- 7.0 Total | 2.0 Garage
- Floor
- -
- Balcony
- -
- Pool
- None
- External material
- Brick
- Roof type
- -
- Lot frontage
- -
- Lot depth
- -
- Heating
- Forced Air
- Fire place(s)
- Y
- Main
- Living
- 12’8” x 10’6”
- Dining
- 12’10” x 11’1”
- Family
- 14’5” x 14’5”
- Kitchen
- 12’2” x 8’0”
- Breakfast
- 12’2” x 9’0”
- 2nd
- Prim Bdrm
- 17’5” x 13’7”
- 2nd Br
- 11’6” x 10’2”
- 3rd Br
- 13’1” x 11’2”
- 4th Br
- 13’1” x 11’2”
- Bathroom
- 0’0” x 0’0”
- Laundry
- 0’0” x 0’0”
- Bsmt
- Laundry
- 0’0” x 0’0”
Listing Brokerage
- MLS® Listing
- W9345891
- Brokerage
- HOMELIFE SILVERCITY REALTY INC.
Similar homes for sale
These homes have similar price range, details and proximity to 86 Bear Run
