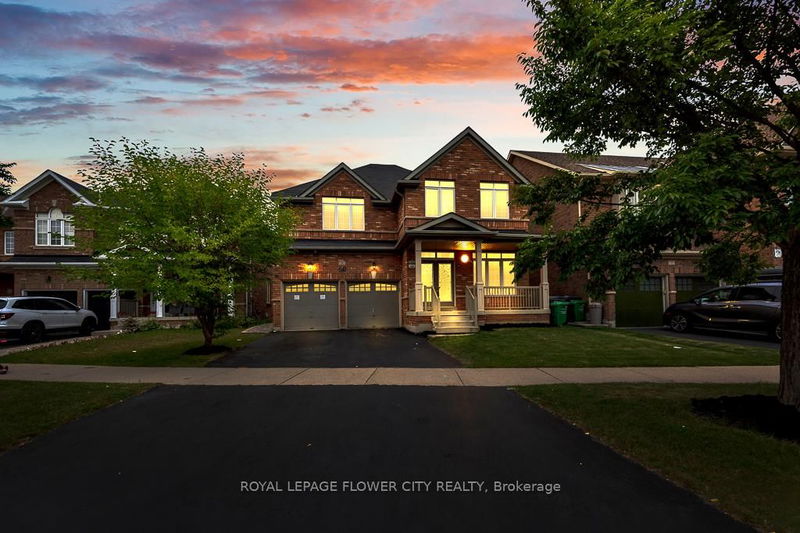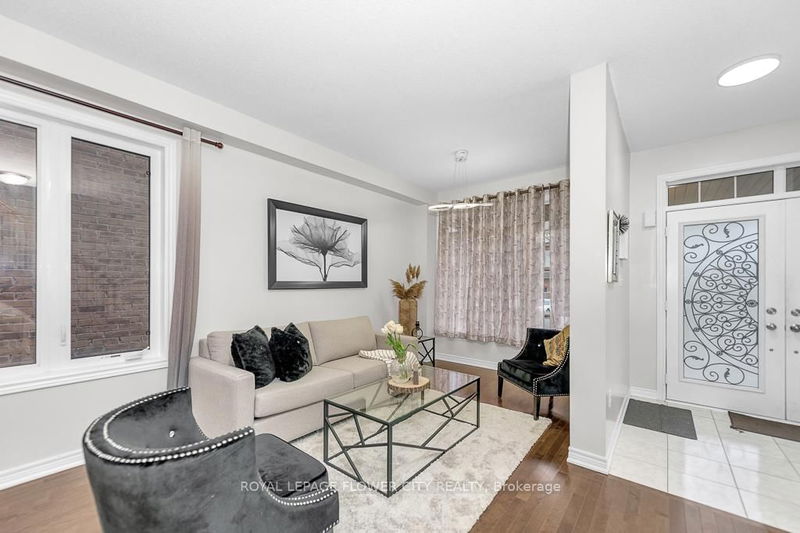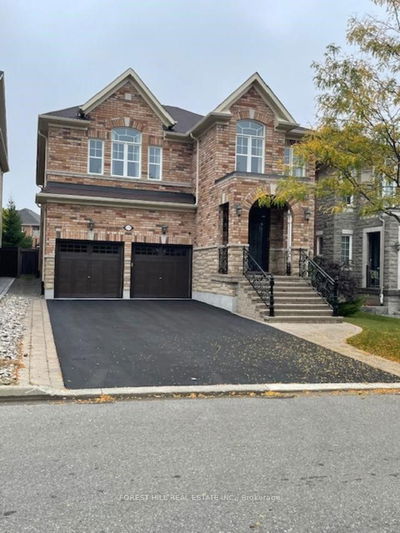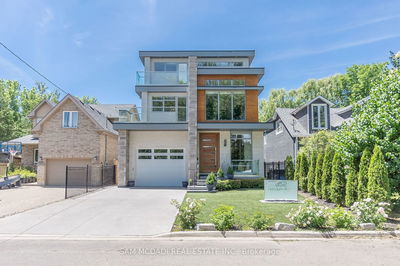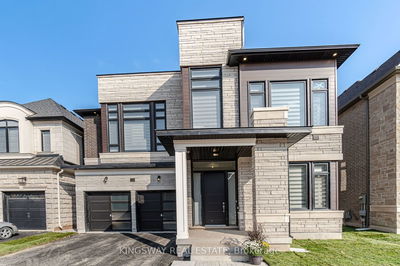21 Borrelli
Credit Valley | Brampton
$1,599,000.00
Listed 24 days ago
- 5 bed
- 6 bath
- 3000-3500 sqft
- 6.0 parking
- Detached
Instant Estimate
$1,563,430
-$35,570 compared to list price
Upper range
$1,702,887
Mid range
$1,563,430
Lower range
$1,423,974
Property history
- Now
- Listed on Sep 13, 2024
Listed for $1,599,000.00
24 days on market
- Aug 29, 2024
- 1 month ago
Terminated
Listed for $1,679,900.00 • 14 days on market
- Apr 23, 2024
- 6 months ago
Terminated
Listed for $1,599,900.00 • about 1 month on market
- Feb 29, 2024
- 7 months ago
Terminated
Listed for $1,599,900.00 • 25 days on market
- Jan 30, 2024
- 8 months ago
Terminated
Listed for $1,699,900.00 • 29 days on market
- Dec 7, 2023
- 10 months ago
Terminated
Listed for $1,699,900.00 • about 2 months on market
- Aug 6, 2023
- 1 year ago
Suspended
Listed for $1,799,900.00 • 29 days on market
- Jul 11, 2023
- 1 year ago
Expired
Listed for $1,799,900.00 • 24 days on market
- May 25, 2023
- 1 year ago
Terminated
Listed for $1,799,900.00 • about 2 months on market
- May 4, 2023
- 1 year ago
Terminated
Listed for $1,899,900.00 • 20 days on market
Location & area
Schools nearby
Home Details
- Description
- 46'ft Extra Deep RAVINE Lot In Heart Of Credit Valley, Approximate 3000 Square feet and legal Basement, Open Concept Layout U/Graded Kitchen W-Granite Counter, Extended Kitchen Cabinets, backsplash And Overlook to Ravine spectacular Family Room,5 Very Good Size Bed W/ 4 Full Washrooms, On 2nd Floor, space For Home Office, No Carpet, Main Floor Laundry, Finished LEGAL WALKOUT Basement apartment ,new Paint, Ready to move In, Natural Light cover whole house, near to all amenities, extra income potential from the legal two-dwelling unit
- Additional media
- https://www.youtube.com/watch?v=cxyc8XfuRwI
- Property taxes
- $8,636.68 per year / $719.72 per month
- Basement
- Apartment
- Basement
- W/O
- Year build
- 6-15
- Type
- Detached
- Bedrooms
- 5 + 1
- Bathrooms
- 6
- Parking spots
- 6.0 Total | 2.0 Garage
- Floor
- -
- Balcony
- -
- Pool
- None
- External material
- Brick
- Roof type
- -
- Lot frontage
- -
- Lot depth
- -
- Heating
- Forced Air
- Fire place(s)
- Y
- Main
- Living
- 21’4” x 10’1”
- Dining
- 11’5” x 10’2”
- Kitchen
- 15’9” x 9’7”
- Breakfast
- 11’1” x 12’12”
- Family
- 18’8” x 12’12”
- 2nd
- Prim Bdrm
- 22’9” x 13’12”
- 2nd Br
- 11’1” x 11’1”
- 3rd Br
- 12’12” x 8’12”
- 4th Br
- 15’9” x 14’7”
- Office
- 11’6” x 6’1”
- Bsmt
- Br
- 15’1” x 12’1”
- Br
- 9’12” x 9’12”
Listing Brokerage
- MLS® Listing
- W9348545
- Brokerage
- ROYAL LEPAGE FLOWER CITY REALTY
Similar homes for sale
These homes have similar price range, details and proximity to 21 Borrelli
