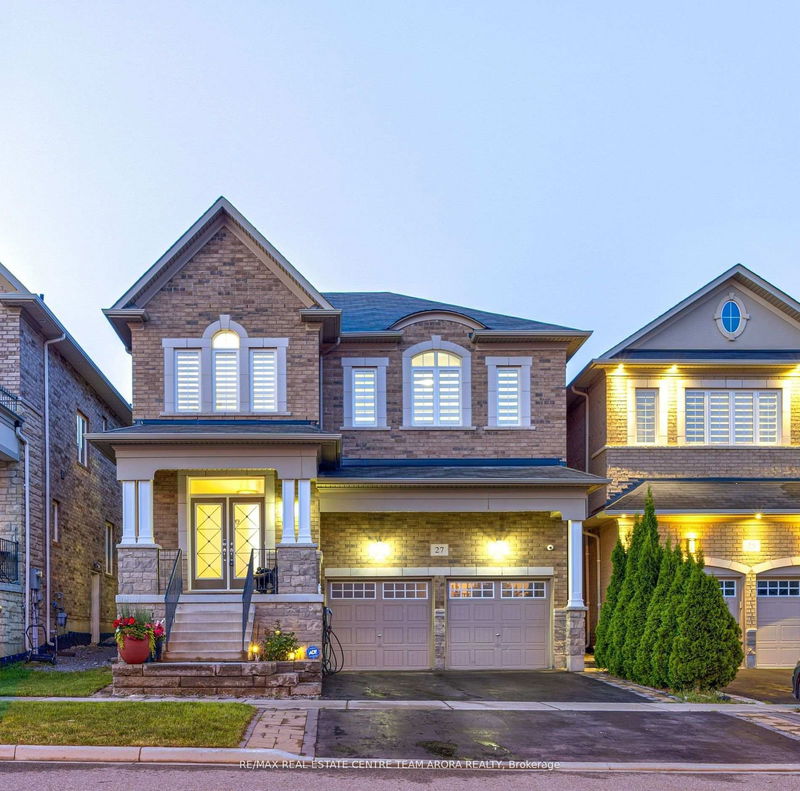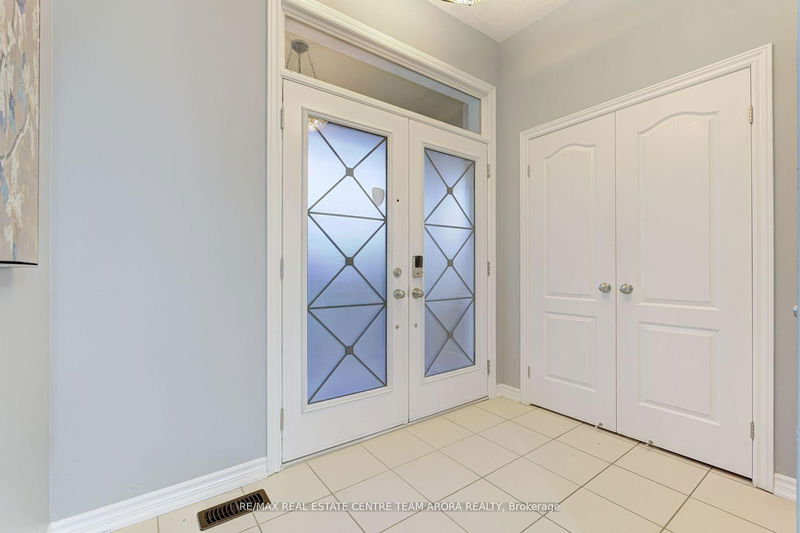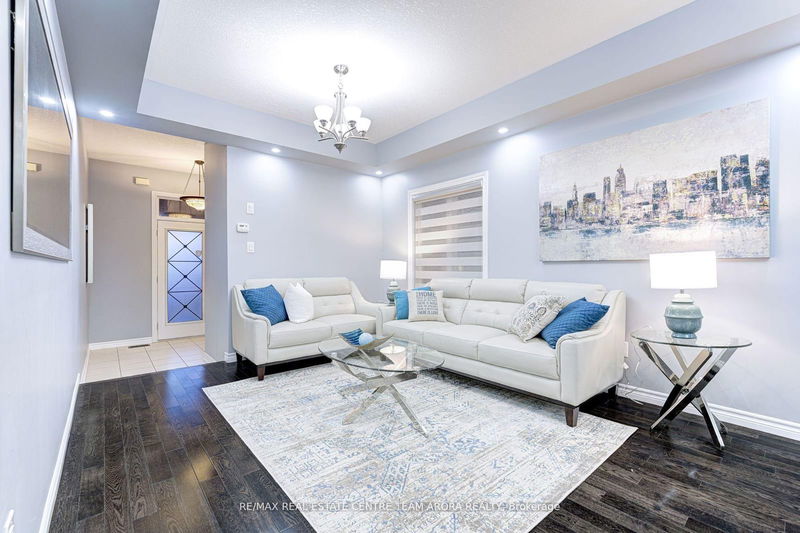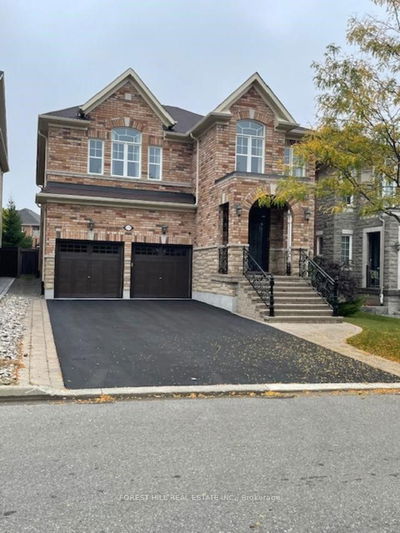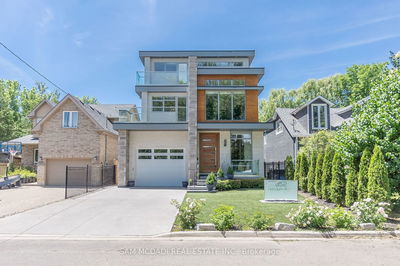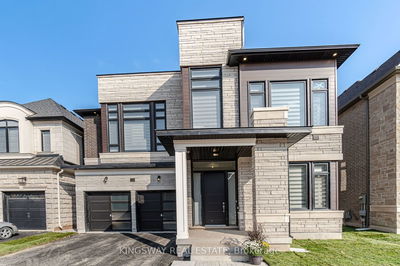27 Monkton
Credit Valley | Brampton
$1,499,000.00
Listed 23 days ago
- 5 bed
- 5 bath
- 2500-3000 sqft
- 4.0 parking
- Detached
Instant Estimate
$1,485,647
-$13,353 compared to list price
Upper range
$1,627,091
Mid range
$1,485,647
Lower range
$1,344,204
Property history
- Now
- Listed on Sep 14, 2024
Listed for $1,499,000.00
23 days on market
- Jul 13, 2024
- 3 months ago
Terminated
Listed for $1,549,000.00 • 2 months on market
Location & area
Schools nearby
Home Details
- Description
- Perfect Paradise! A True Gem! Welcome To 27 Monkton Circle, This Stunning Home in Credit Valley features approximately 2,823 sq ft above Grade. The main level includes a spacious family room with hardwood floors, pot lights, and a fireplace, along with an open-concept living and dining area. The modern kitchen boasts tile floors, a backsplash, pot lights, and stainless steel appliances and Grinder In kitchen Sink, Boasts A Breakfast Area with ceramic floors, quartz counters, and a pantry. Upstairs, Gorgeous Primary bedroom has broadloom flooring and a walk-in closet, with two standing showers available. The Basement offers a separate entrance, a modern kitchen with S/S Appliances , laminate flooring, a cold room, and shared laundry facilities. The Backyard upgraded in 2023, features interlocked tiles, perfect for outdoor gatherings. Minutes Away From! Parks, Groceries, Schools, Shopping and Restaurants. Don't miss the chance to make this exceptional property your own!
- Additional media
- https://sf-photography-photographer.com/27-monkton-cir-brampton/
- Property taxes
- $8,241.00 per year / $686.75 per month
- Basement
- Finished
- Basement
- Sep Entrance
- Year build
- -
- Type
- Detached
- Bedrooms
- 5 + 2
- Bathrooms
- 5
- Parking spots
- 4.0 Total | 2.0 Garage
- Floor
- -
- Balcony
- -
- Pool
- None
- External material
- Brick
- Roof type
- -
- Lot frontage
- -
- Lot depth
- -
- Heating
- Forced Air
- Fire place(s)
- Y
- Main
- Family
- 39’4” x 62’4”
- Living
- 44’3” x 32’10”
- Dining
- 44’3” x 30’6”
- Breakfast
- 30’2” x 51’2”
- Kitchen
- 28’3” x 51’2”
- 2nd
- Prim Bdrm
- 56’2” x 51’2”
- 2nd Br
- 36’1” x 45’11”
- 3rd Br
- 40’0” x 42’12”
- 4th Br
- 38’1” x 29’10”
- 5th Br
- 39’1” x 39’1”
- Bsmt
- Living
- 0’0” x 0’0”
Listing Brokerage
- MLS® Listing
- W9349658
- Brokerage
- RE/MAX REAL ESTATE CENTRE TEAM ARORA REALTY
Similar homes for sale
These homes have similar price range, details and proximity to 27 Monkton
