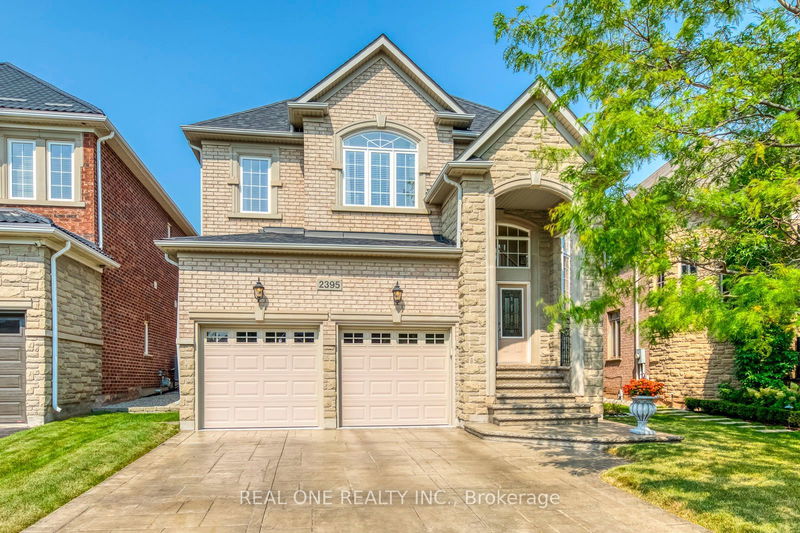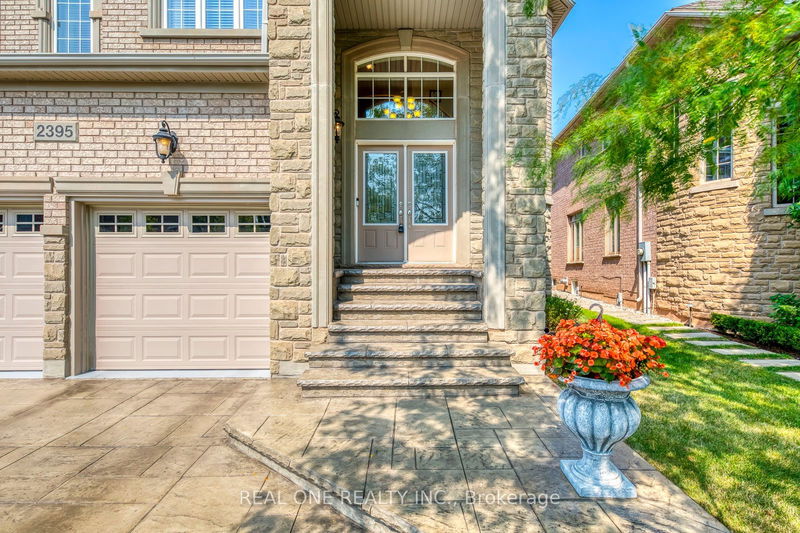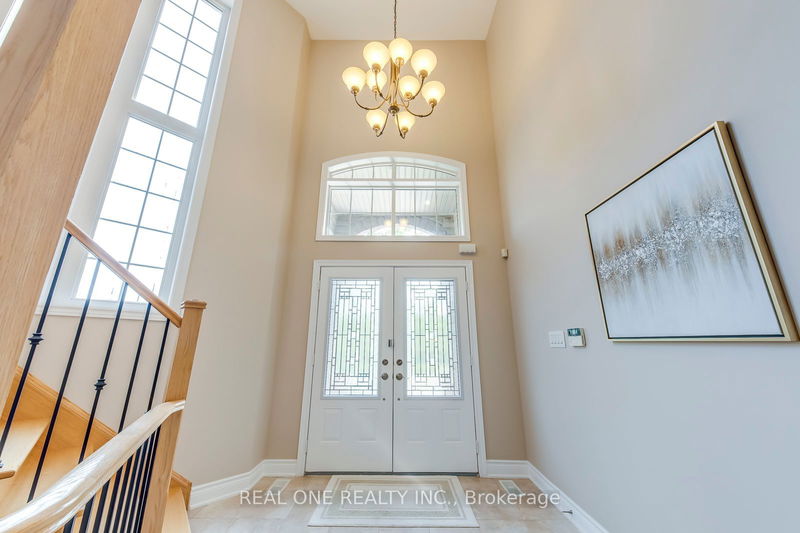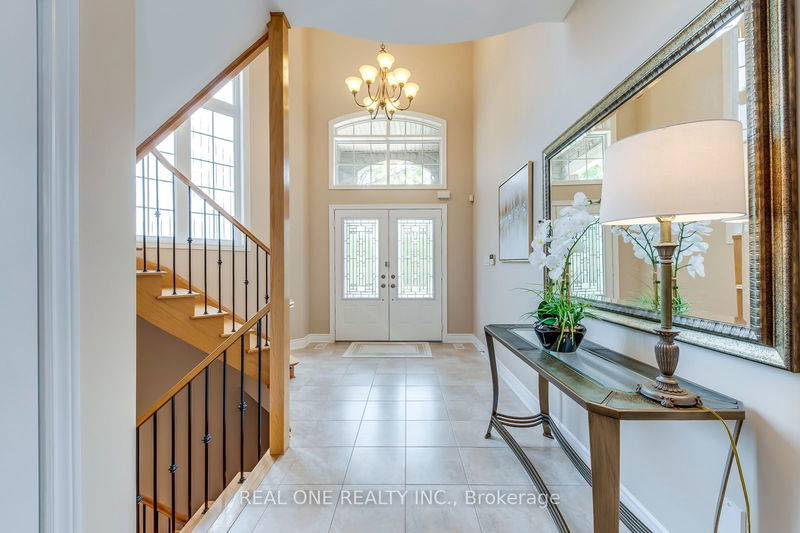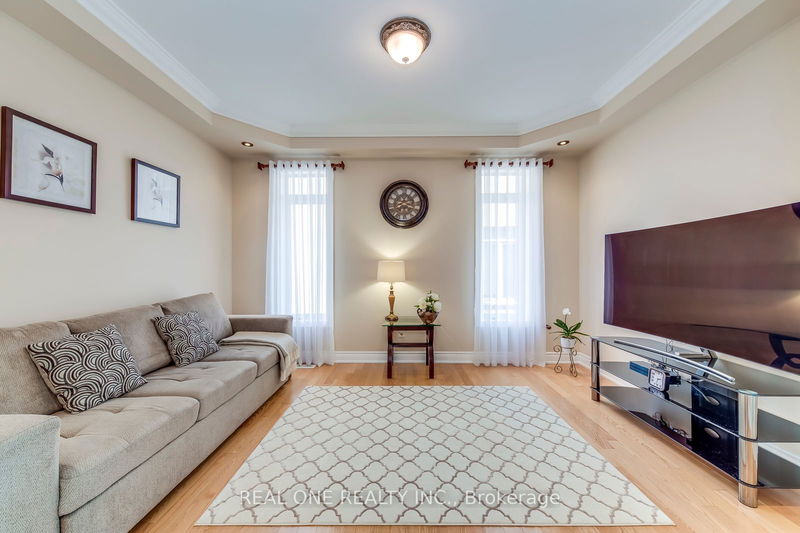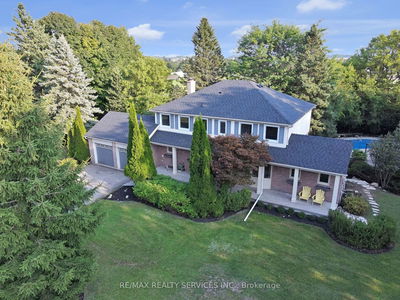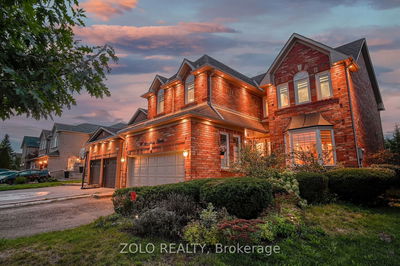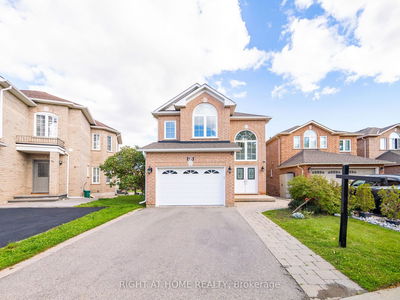2395 Thruxton
Iroquois Ridge North | Oakville
$2,398,000.00
Listed 21 days ago
- 4 bed
- 4 bath
- 3000-3500 sqft
- 4.0 parking
- Detached
Instant Estimate
$2,351,930
-$46,071 compared to list price
Upper range
$2,588,293
Mid range
$2,351,930
Lower range
$2,115,566
Property history
- Now
- Listed on Sep 17, 2024
Listed for $2,398,000.00
21 days on market
Location & area
Schools nearby
Home Details
- Description
- 5 Elite Picks! Here Are 5 Reasons to Make This Home Your Own: 1. Spacious Kitchen Boasting an Abundance of Cabinet Space/Storage, Centre Island, Granite Countertops & Splash, Stainless Steel Appliances & Bright Breakfast Area with Garden Door W/O to Patio! 2. Warm & Welcoming Family Room Featuring Gas F/P & Large Window Overlooking the Backyard. 3. Separate Formal Living Room & Dining Room Areas with Coffered Ceilings. 4. Generous 2nd Level with 4 Large Bdrms & 3 Full Baths, Including Primary Bdrm Suite with Huge W/I Closet & 5pc Ensuite with Double Vanity, Heated Towel Rack, Large Soaker Tub & Separate Glass-Enclosed Shower. 5. Beautiful, Fully Fenced Backyard Boasting Generous Concrete Patio Area with Gazebo, Mature Trees & Lovely Gardens. All This & More!! 2pc Powder Room & Convenient Main Level Laundry Room with Access to Garage Complete the Main Level. 9' Smooth Ceilings with Crown Moulding Thru Main Level. 2nd & 3rd Bdrms Share 5pc Semi-Ensuite & 4th Boasts Its Own 4pc Ensuite! Unspoiled Basement Awaits Your Finishing Touches! Great Space with 3,010 Sq.Ft. Above-Ground Living Space. Hdwd Flooring Thru Main & 2nd Levels. Lovely Curb Appeal with Concrete Driveway, Steps & Front Porch. Well-Loved & Well-Maintained Home by Original Owners! New Furnace & Hot Water Tank/Heater '17, Updated Shingles '22
- Additional media
- https://my.matterport.com/show/?m=SQbM1jSTJhC&brand=0
- Property taxes
- $9,374.75 per year / $781.23 per month
- Basement
- Full
- Year build
- -
- Type
- Detached
- Bedrooms
- 4
- Bathrooms
- 4
- Parking spots
- 4.0 Total | 2.0 Garage
- Floor
- -
- Balcony
- -
- Pool
- None
- External material
- Brick
- Roof type
- -
- Lot frontage
- -
- Lot depth
- -
- Heating
- Forced Air
- Fire place(s)
- Y
- Main
- Kitchen
- 13’4” x 9’6”
- Breakfast
- 13’4” x 9’8”
- Family
- 17’10” x 11’12”
- Living
- 13’12” x 10’12”
- Dining
- 14’12” x 10’12”
- 2nd
- Prim Bdrm
- 19’8” x 12’12”
- 2nd Br
- 13’4” x 11’6”
- 3rd Br
- 15’8” x 14’12”
- 4th Br
- 11’12” x 10’12”
Listing Brokerage
- MLS® Listing
- W9352912
- Brokerage
- REAL ONE REALTY INC.
Similar homes for sale
These homes have similar price range, details and proximity to 2395 Thruxton
