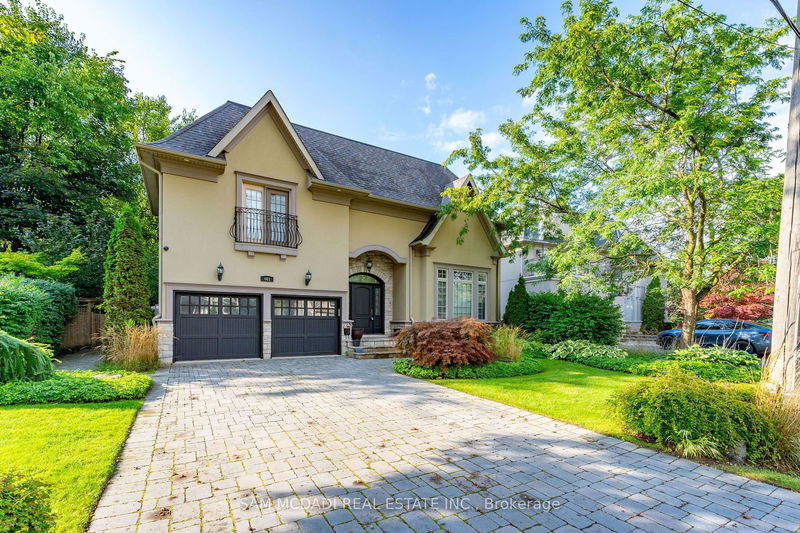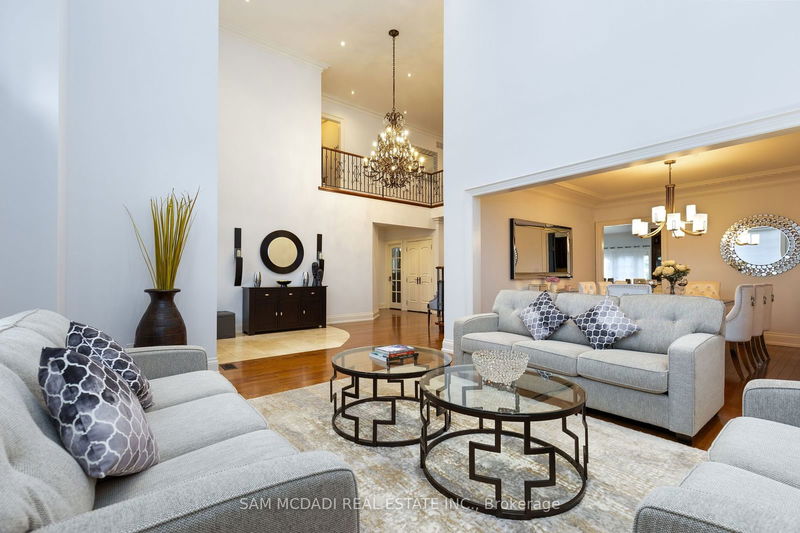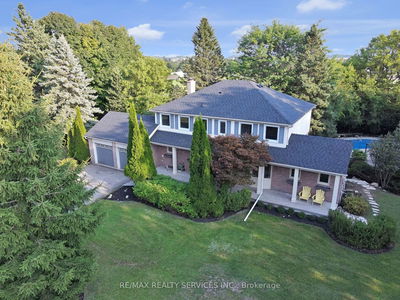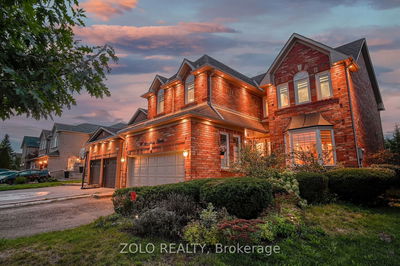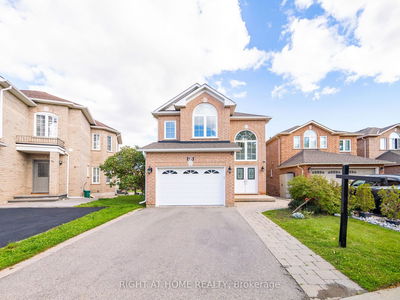461 Lynd
Mineola | Mississauga
$3,350,000.00
Listed 21 days ago
- 4 bed
- 5 bath
- 3500-5000 sqft
- 8.0 parking
- Detached
Instant Estimate
$3,316,997
-$33,003 compared to list price
Upper range
$3,711,432
Mid range
$3,316,997
Lower range
$2,922,562
Property history
- Now
- Listed on Sep 17, 2024
Listed for $3,350,000.00
21 days on market
- Apr 21, 2024
- 6 months ago
Expired
Listed for $3,399,000.00 • 3 months on market
Location & area
Schools nearby
Home Details
- Description
- Situated on a quiet tree-lined street in the highly sought after area of Mineola East, this home offers a serene and picturesque setting for home owners to enjoy. With approx 5400 sq ft of living space, the home features truly inspired interior spaces. The approx 20 ft foyer and living room create a grand entrance, while the gorgeous gourmet kitchen opens to a spacious family room with a wall of windows providing abundant natural light and views of the resort-styled backyard. The upper level offers four spacious bedrooms, including a primary suite with a lavish 6-piece ensuite bathroom and both walk-in and built-in closets providing ample storage space and luxury. The basement is a spectacular entertainment zone, complete with a wine room, gym, home theatre, bar, cocktail center, an open concept games/entertainment area, and a fabulous bathroom. This space is perfect for hosting gatherings and relaxing in style.
- Additional media
- -
- Property taxes
- $15,840.20 per year / $1,320.02 per month
- Basement
- Finished
- Basement
- Full
- Year build
- 6-15
- Type
- Detached
- Bedrooms
- 4
- Bathrooms
- 5
- Parking spots
- 8.0 Total | 2.0 Garage
- Floor
- -
- Balcony
- -
- Pool
- Inground
- External material
- Stone
- Roof type
- -
- Lot frontage
- -
- Lot depth
- -
- Heating
- Forced Air
- Fire place(s)
- Y
- Main
- Living
- 16’7” x 14’6”
- Dining
- 14’0” x 12’3”
- Kitchen
- 16’12” x 12’0”
- Breakfast
- 16’12” x 12’0”
- Family
- 25’3” x 17’3”
- Office
- 10’5” x 8’6”
- 2nd
- Prim Bdrm
- 25’0” x 13’11”
- 2nd Br
- 15’3” x 13’3”
- 3rd Br
- 12’11” x 10’12”
- 4th Br
- 12’6” x 12’0”
- Bsmt
- Great Rm
- 0’0” x 0’0”
- Other
- 0’0” x 0’0”
Listing Brokerage
- MLS® Listing
- W9353233
- Brokerage
- SAM MCDADI REAL ESTATE INC.
Similar homes for sale
These homes have similar price range, details and proximity to 461 Lynd

