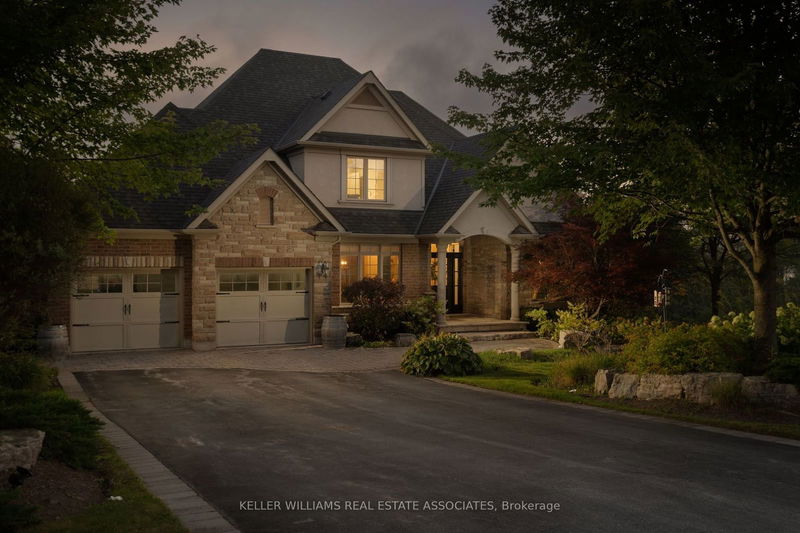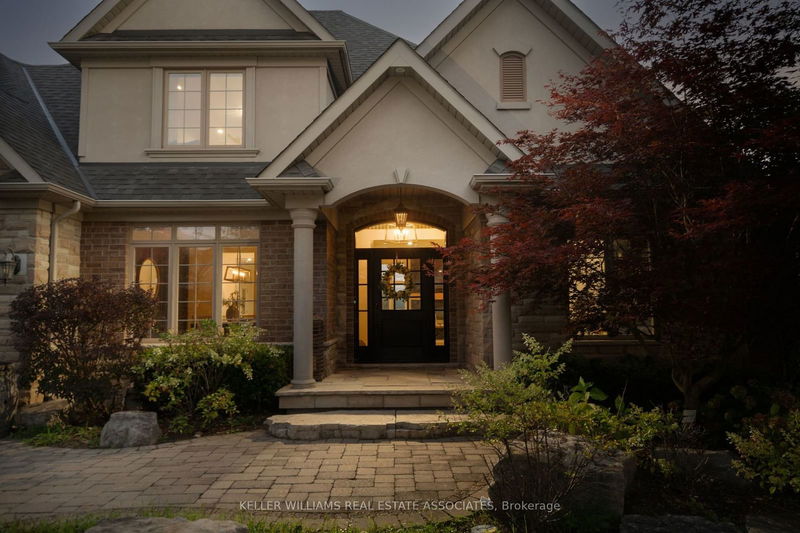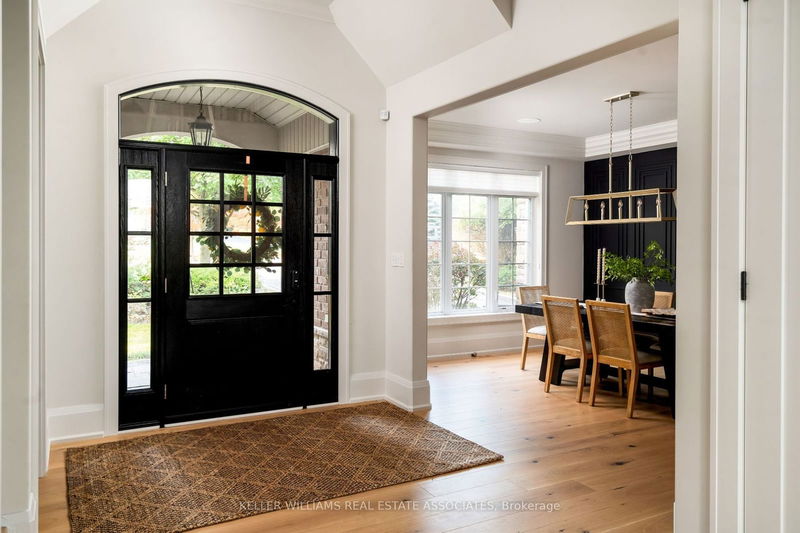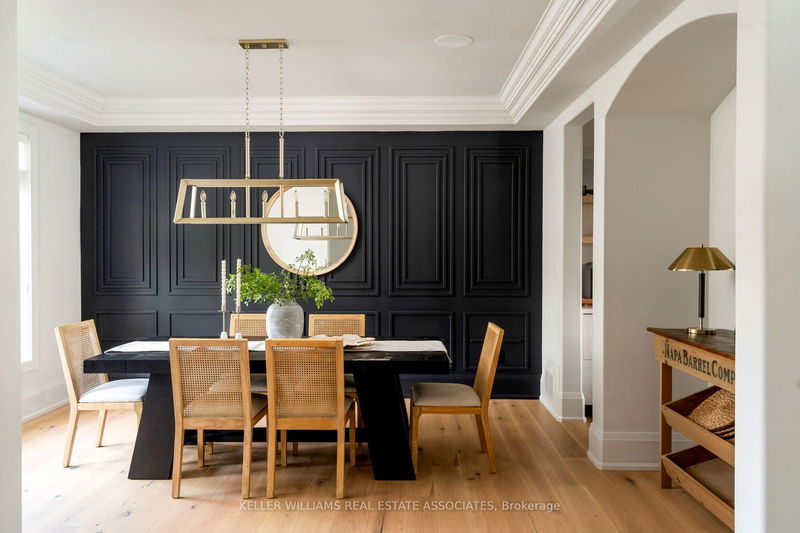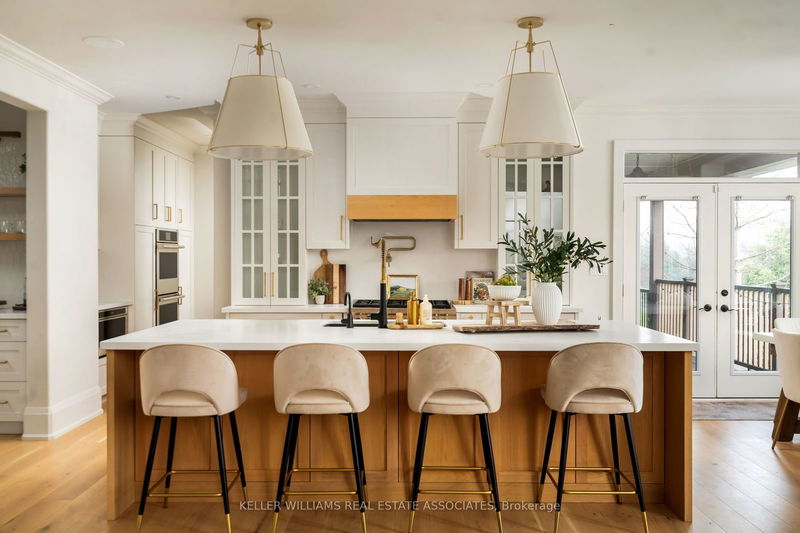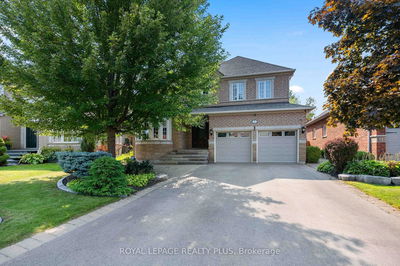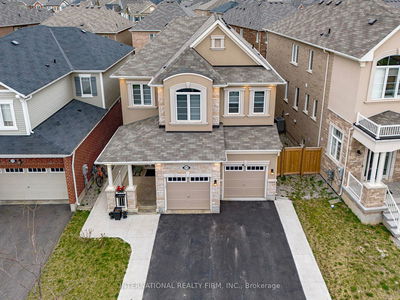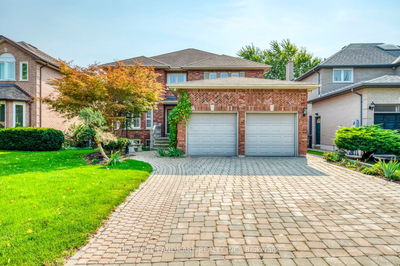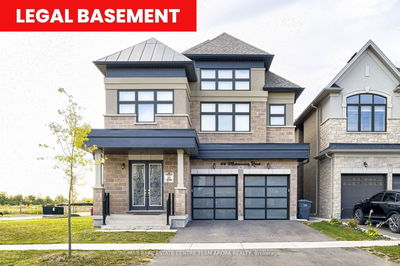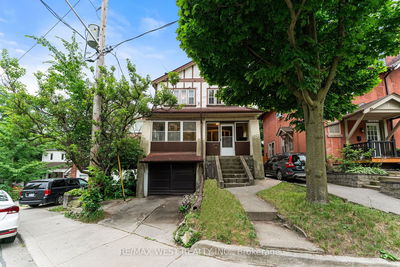11325 Taylor
Brookville | Milton
$3,199,900.00
Listed 19 days ago
- 4 bed
- 4 bath
- 5000+ sqft
- 6.0 parking
- Detached
Instant Estimate
$2,958,618
-$241,282 compared to list price
Upper range
$3,440,424
Mid range
$2,958,618
Lower range
$2,476,811
Property history
- Sep 18, 2024
- 19 days ago
Sold Conditionally with Escalation Clause
Listed for $3,199,900.00 • on market
Location & area
Schools nearby
Home Details
- Description
- Discover The Epitome Of Refined Living At 11325 Taylor Court In Brookville, A Meticulously Customized Bungaloft On 1.5 Acres Offering Over 5000 Sq Ft Of Above Grade Finished Living Space including a walk-out basement . Nestled In The Exclusive Westchester Park Enclave, This 4-Bedroom, 4-Bathroom Home Seamlessly Blends Elegance And Modern Convenience For An Unmatched Living Experience. Renovated In 2022 By Canadian Millwork, The Home Features Wide Plank Oak Hardwood Floors,Bespoke Millwork, And Sophisticated Upgrades Throughout. The Gourmet Kitchen AndButlers Kitchen, Complete With High-End JennAir Appliances, Are Designed For Culinary Excellence And Effortless Entertaining. The Main-Level Primary Suite Is A TrueRetreat With A Spa-Like Ensuite And Custom-Built Closet. The Fully Finished Walk-OutLower Level Is Ideal For Family Activities Or Guest Accommodation, With A Custom Wet Bar, Stone Fireplace and Rec area. Walk Out To The Professionally Landscaped Backyard Oasis With Inground Fibreglass Pool W/ Auto Cover, Hot Tub, Custom Built Cabana With Fireplace & Custom Fire Pit Area. Additional Upgrades Include A New Fireplace, Built-Ins, Mudroom, And Enhanced Lighting Fixtures. Set In TranquilSurroundings, This Lavish Residence Is Just A Short Commute To Downtown Toronto With Easy Access To Highway 401.This Home Is More Than A Residence Its A Lifestyle.
- Additional media
- https://propertycontent.ca/11325taylorct-mls/
- Property taxes
- $11,826.89 per year / $985.57 per month
- Basement
- Fin W/O
- Year build
- -
- Type
- Detached
- Bedrooms
- 4
- Bathrooms
- 4
- Parking spots
- 6.0 Total | 2.0 Garage
- Floor
- -
- Balcony
- -
- Pool
- Inground
- External material
- Brick
- Roof type
- -
- Lot frontage
- -
- Lot depth
- -
- Heating
- Forced Air
- Fire place(s)
- Y
- Main
- Dining
- 11’11” x 16’9”
- Office
- 10’12” x 11’1”
- Living
- 18’1” x 16’1”
- Kitchen
- 9’11” x 13’6”
- Mudroom
- 13’3” x 14’6”
- Prim Bdrm
- 13’10” x 22’6”
- Upper
- 2nd Br
- 14’3” x 17’7”
- 3rd Br
- 11’10” x 15’11”
- Bsmt
- 4th Br
- 14’5” x 15’2”
- Family
- 17’3” x 21’4”
- Rec
- 14’11” x 15’12”
- Play
- 14’8” x 10’10”
Listing Brokerage
- MLS® Listing
- W9355217
- Brokerage
- KELLER WILLIAMS REAL ESTATE ASSOCIATES
Similar homes for sale
These homes have similar price range, details and proximity to 11325 Taylor
