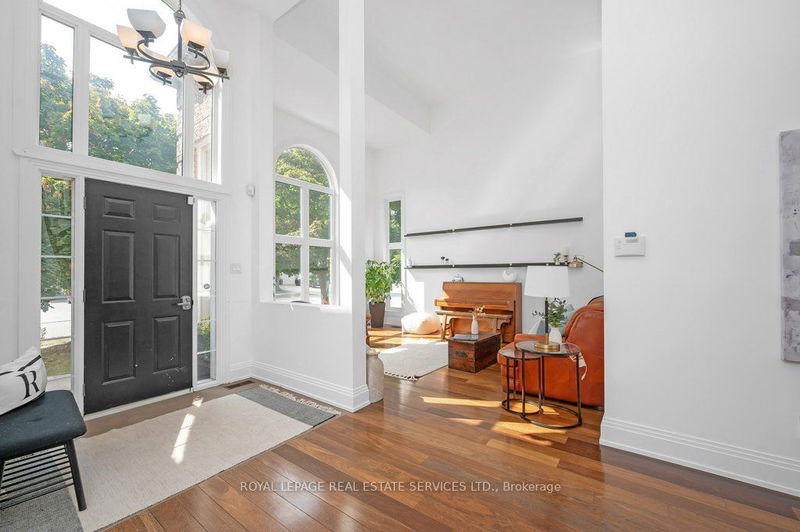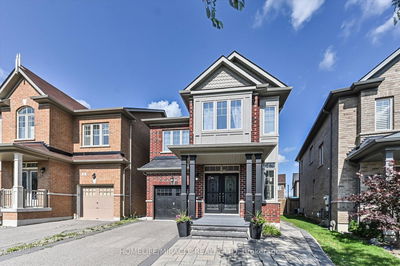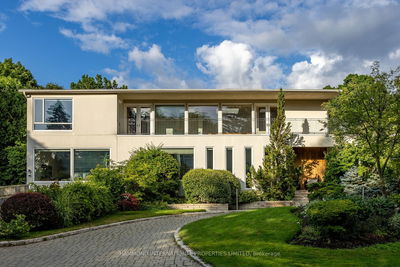1185 Lansdown
Clearview | Oakville
$1,999,999.00
Listed 20 days ago
- 4 bed
- 5 bath
- - sqft
- 5.0 parking
- Detached
Instant Estimate
$2,037,343
+$37,344 compared to list price
Upper range
$2,267,261
Mid range
$2,037,343
Lower range
$1,807,424
Property history
- Now
- Listed on Sep 18, 2024
Listed for $1,999,999.00
20 days on market
Location & area
Schools nearby
Home Details
- Description
- Welcome to your dream home in the heart of Clearview, Oakville, where elegance meets unparalleled comfort. This stunning two-story detached residence boasts 3,900 square feet of meticulously cared-for living space. The home features 4 spacious bedrooms upstairs and an additional bedroom in the basement, perfect for guests or extended family. The primary bedroom offers a luxurious 5-piece ensuite, while the second bedroom has its own 3-piece ensuite. Two additional bedrooms on the second level share a well-appointed 5-piece bathroom. Step inside to be greeted by soaring ceilings in the living room, filling the space with natural light and a sense of grandeur. The open-concept main floor is highlighted by Brazilian walnut floors and a modern kitchen with a large island ideal for entertaining. Step through patio doors to your private backyard oasis, featuring a saltwater inground pool, pergola wired for a hot tub, and beer garden vibes under mature trees. Recent upgrades include fresh paint in 2023, roof shingles in 2018, windows in 2019, and a new pool heater and pump also in 2019. Situated in Oakville's top school district, this home offers the perfect blend of elegance and comfort for your family's next chapter.
- Additional media
- https://youriguide.com/1185_lansdown_dr_oakville_on/
- Property taxes
- $8,960.92 per year / $746.74 per month
- Basement
- Finished
- Basement
- Full
- Year build
- -
- Type
- Detached
- Bedrooms
- 4 + 1
- Bathrooms
- 5
- Parking spots
- 5.0 Total | 2.0 Garage
- Floor
- -
- Balcony
- -
- Pool
- Inground
- External material
- Brick
- Roof type
- -
- Lot frontage
- -
- Lot depth
- -
- Heating
- Forced Air
- Fire place(s)
- N
- Main
- Family
- 19’7” x 14’4”
- Living
- 12’8” x 16’10”
- Dining
- 18’10” x 10’11”
- Office
- 10’9” x 12’3”
- Kitchen
- 25’2” x 12’8”
- 2nd
- Prim Bdrm
- 17’11” x 27’3”
- 2nd Br
- 10’10” x 14’10”
- 3rd Br
- 14’9” x 14’4”
- 4th Br
- 10’9” x 14’0”
- Bsmt
- Br
- 10’9” x 14’0”
- Kitchen
- 15’4” x 12’8”
- Rec
- 25’2” x 22’10”
Listing Brokerage
- MLS® Listing
- W9356034
- Brokerage
- ROYAL LEPAGE REAL ESTATE SERVICES LTD.
Similar homes for sale
These homes have similar price range, details and proximity to 1185 Lansdown









