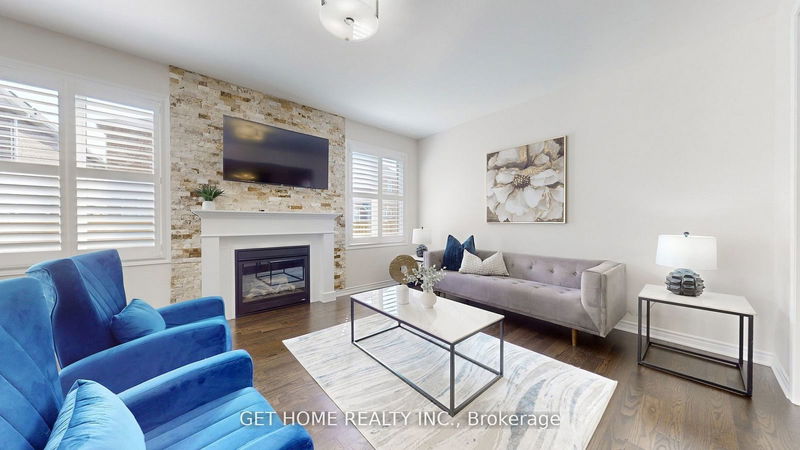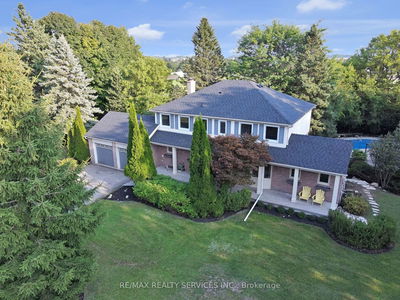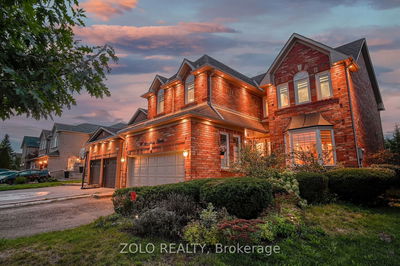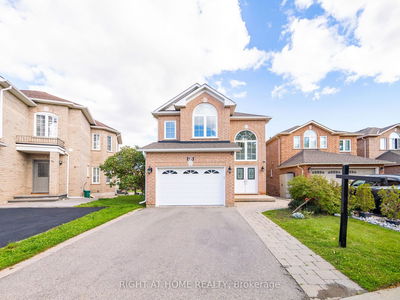491 Blinco
Clarke | Milton
$1,349,999.00
Listed 19 days ago
- 4 bed
- 3 bath
- - sqft
- 5.0 parking
- Detached
Instant Estimate
$1,078,480
-$271,519 compared to list price
Upper range
$1,141,785
Mid range
$1,078,480
Lower range
$1,015,174
Property history
- Sep 19, 2024
- 19 days ago
Price Change
Listed for $1,349,999.00 • 8 days on market
- Aug 21, 2024
- 2 months ago
Terminated
Listed for $1,349,999.00 • 29 days on market
- Aug 1, 2024
- 2 months ago
Terminated
Listed for $1,419,000.00 • 20 days on market
Location & area
Schools nearby
Home Details
- Description
- Welcome to 491 Blinco Terrace..huge 38.27 x 89 ft lot..Excellent location minutes to 401, GO station, main street, library, big box grocery stores..Just 9 year old beautiful Detached Home well maintained with Upgrades same Owner occupied since begining. 4 Spacious Bedrooms, 3 Bathrooms, 9Ft smooth Ceilings & Hardwood Flooring on main floor. Trendy Open Concept Floorplan, Separate Dining And Living Room, Fireplace In The Family Room with stone wall. With a extra Den on Ground Floor that can be used as office ..play area for kids or bedroom for elderly parents. Eat-in kitchen w/ extended cabinets, backsplash high quality stainless steel appliances, quartz countertops & island with breakfast bar. California Shutters throughout. Large basement windows for extra light.. Carpets in bedroom only for extra comfort. Hardwood floor on hallway in second floor with iron pickets throughout. Open House on Saturday & Sunday from 2 PM to 4 PM.
- Additional media
- -
- Property taxes
- $5,149.20 per year / $429.10 per month
- Basement
- Unfinished
- Year build
- 6-15
- Type
- Detached
- Bedrooms
- 4
- Bathrooms
- 3
- Parking spots
- 5.0 Total | 2.0 Garage
- Floor
- -
- Balcony
- -
- Pool
- None
- External material
- Brick
- Roof type
- -
- Lot frontage
- -
- Lot depth
- -
- Heating
- Forced Air
- Fire place(s)
- Y
- Ground
- Great Rm
- 16’12” x 12’12”
- Dining
- 13’12” x 10’12”
- Den
- 7’12” x 8’12”
- Kitchen
- 13’12” x 11’12”
- Breakfast
- 10’12” x 9’12”
- 2nd
- Prim Bdrm
- 16’1” x 11’1”
- 2nd Br
- 12’10” x 10’4”
- 3rd Br
- 9’12” x 9’12”
- 4th Br
- 10’2” x 9’1”
Listing Brokerage
- MLS® Listing
- W9357776
- Brokerage
- GET HOME REALTY INC.
Similar homes for sale
These homes have similar price range, details and proximity to 491 Blinco









