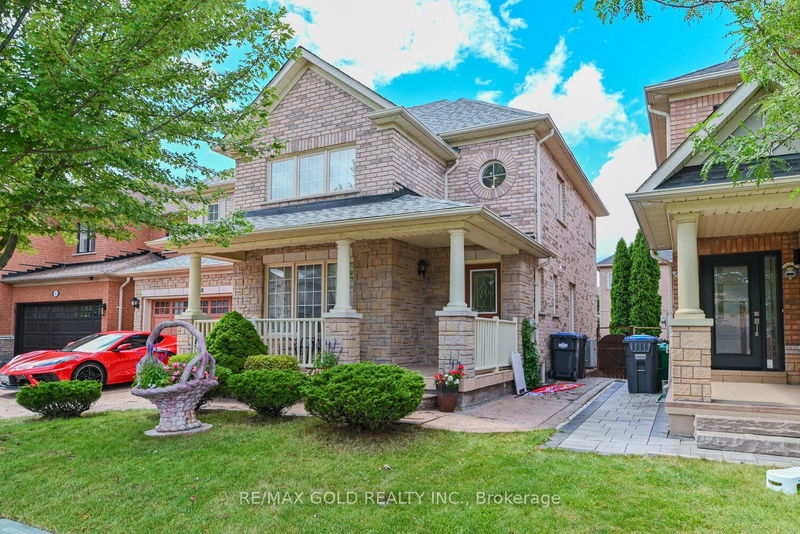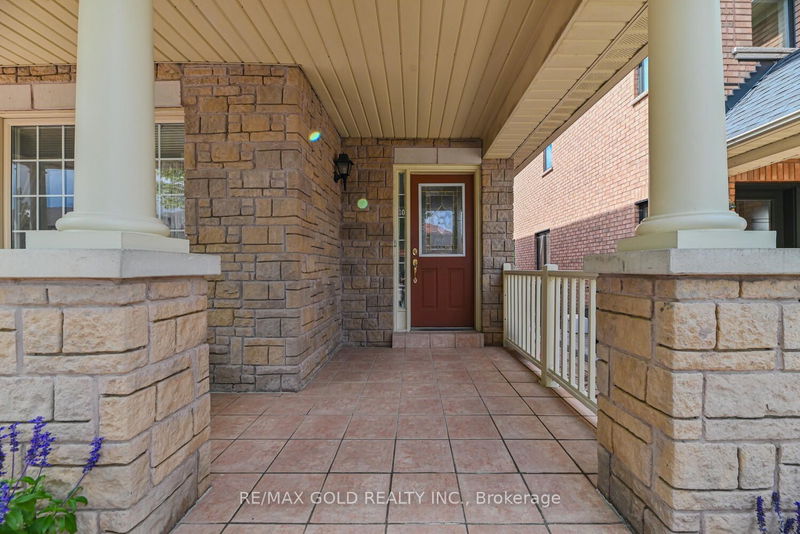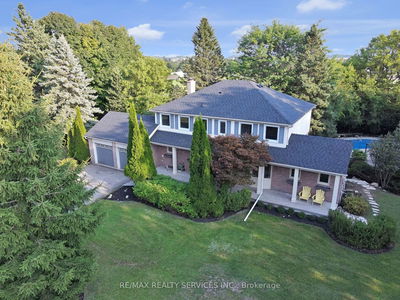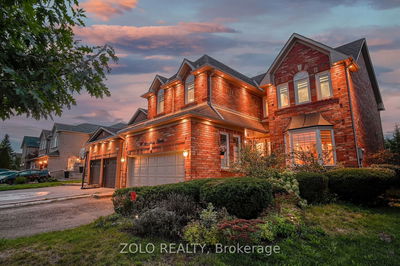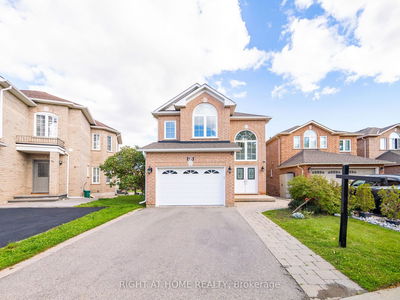80 Octillo
Sandringham-Wellington | Brampton
$1,269,000.00
Listed 19 days ago
- 4 bed
- 5 bath
- 2500-3000 sqft
- 6.0 parking
- Detached
Instant Estimate
$1,259,817
-$9,183 compared to list price
Upper range
$1,344,810
Mid range
$1,259,817
Lower range
$1,174,825
Property history
- Now
- Listed on Sep 19, 2024
Listed for $1,269,000.00
19 days on market
- Aug 9, 2024
- 2 months ago
Terminated
Listed for $1,295,000.00 • about 1 month on market
Location & area
Schools nearby
Home Details
- Description
- ***Attention***Gorgeous Spring dale Detached House W/2 Car Garage Has It All! Updated Modern Kitchen Cabinets, Quartz Counters, Backsplash, Stainless Steel Appliances, Master Bedroom Impresses with Ensuite Feat Jacuzzi Tub. Good Size Rooms. Sep Entrance To Finished Basement With 3 Bedrooms And 2 Full Bathrooms. Can Be Used As *Two Separate Units* In The Basement With Individual Separate Entrance. The living and Dining Area Boasts Ample Light Through Large Windows. Bigger Breakfast Area. Most Desirable Neighbourhood of Springdale Walking Distance To Schools, Plazas, Transit, Civic Hospital, 410 Hwy, Trinity Commons Mall. Shows 10+++
- Additional media
- -
- Property taxes
- $7,404.83 per year / $617.07 per month
- Basement
- Finished
- Basement
- Sep Entrance
- Year build
- -
- Type
- Detached
- Bedrooms
- 4 + 3
- Bathrooms
- 5
- Parking spots
- 6.0 Total | 2.0 Garage
- Floor
- -
- Balcony
- -
- Pool
- None
- External material
- Brick
- Roof type
- -
- Lot frontage
- -
- Lot depth
- -
- Heating
- Forced Air
- Fire place(s)
- Y
- Main
- Living
- 13’5” x 12’9”
- Dining
- 15’5” x 10’9”
- Kitchen
- 10’9” x 9’6”
- Breakfast
- 10’7” x 10’0”
- Family
- 21’1” x 14’0”
- Upper
- Prim Bdrm
- 16’2” x 14’5”
- 2nd Br
- 15’3” x 11’10”
- 3rd Br
- 14’0” x 10’8”
- 4th Br
- 13’9” x 11’10”
Listing Brokerage
- MLS® Listing
- W9358777
- Brokerage
- RE/MAX GOLD REALTY INC.
Similar homes for sale
These homes have similar price range, details and proximity to 80 Octillo


