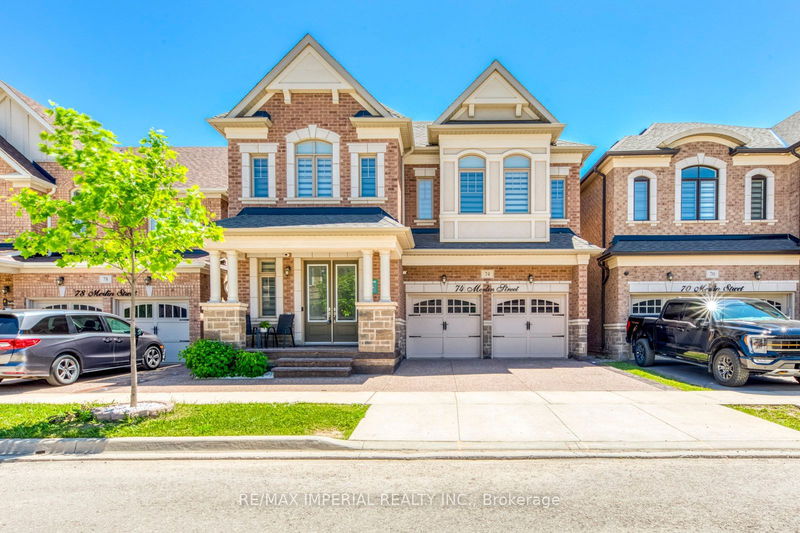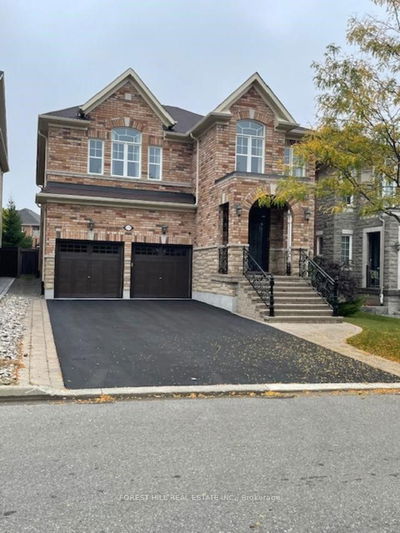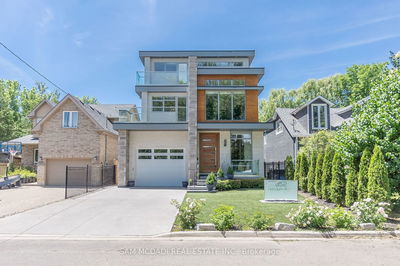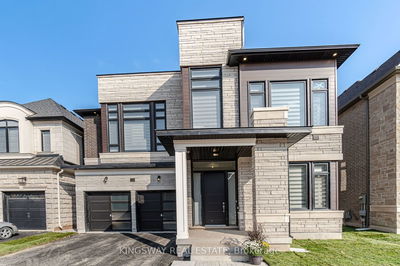74 Merlin
Rural Oakville | Oakville
$2,150,000.00
Listed 18 days ago
- 5 bed
- 6 bath
- 3000-3500 sqft
- 4.0 parking
- Detached
Instant Estimate
$2,061,489
-$88,511 compared to list price
Upper range
$2,230,351
Mid range
$2,061,489
Lower range
$1,892,627
Property history
- Now
- Listed on Sep 19, 2024
Listed for $2,150,000.00
18 days on market
- May 31, 2024
- 4 months ago
Terminated
Listed for $2,200,000.00 • 4 months on market
- Mar 27, 2024
- 6 months ago
Terminated
Listed for $2,249,000.00 • about 1 month on market
- Nov 3, 2023
- 11 months ago
Terminated
Listed for $2,349,000.00 • 5 months on market
Location & area
Schools nearby
Home Details
- Description
- 5+2 Bedrooms, Appx 5000 Sqft luxurious living space, Treasure Hill Built Located On a quite Street and Features 10" Ceiling On Main and 9" Ceiling on 2nd Flr. $200+K upgrades, Separate Office on Main Flr, Open Concept Kitchen with big Breakfast Area, Extended Quartz Countertops Island , Upgraded S/S Appliances, B/I Microwave, and Gas Stove. Huge Primary Bedroom With 5 Piece Ensuite Bath, with large Walk In Closets, Bedrooms 2 & 3 share a Jack & Jill Full Bath, Bedroom 4 enjoys ensuite access to the 4pc Full Bath. Professionally finished legal basement boasts a separate walk-up entrance, 2 bedrooms, 1 kitchen, 2 full baths, and enlarged basement windows, offering potential as a self-contained basement apartment. Market rent $ 2200-2300 a month + 30% utility sharing. Good for large family and potential rental income!!
- Additional media
- -
- Property taxes
- $7,817.30 per year / $651.44 per month
- Basement
- Apartment
- Basement
- Walk-Up
- Year build
- 0-5
- Type
- Detached
- Bedrooms
- 5 + 3
- Bathrooms
- 6
- Parking spots
- 4.0 Total | 2.0 Garage
- Floor
- -
- Balcony
- -
- Pool
- None
- External material
- Brick
- Roof type
- -
- Lot frontage
- -
- Lot depth
- -
- Heating
- Forced Air
- Fire place(s)
- Y
- Main
- Living
- 13’1” x 18’1”
- Dining
- 13’1” x 18’1”
- Family
- 13’1” x 15’10”
- Kitchen
- 8’1” x 18’10”
- Breakfast
- 9’9” x 15’10”
- Office
- 10’12” x 10’0”
- 2nd
- Prim Bdrm
- 17’7” x 14’5”
- 2nd Br
- 10’2” x 10’12”
- 3rd Br
- 13’3” x 14’0”
- 4th Br
- 13’1” x 12’0”
- 5th Br
- 12’10” x 9’10”
- Bsmt
- Br
- 16’5” x 14’9”
Listing Brokerage
- MLS® Listing
- W9359153
- Brokerage
- RE/MAX IMPERIAL REALTY INC.
Similar homes for sale
These homes have similar price range, details and proximity to 74 Merlin









