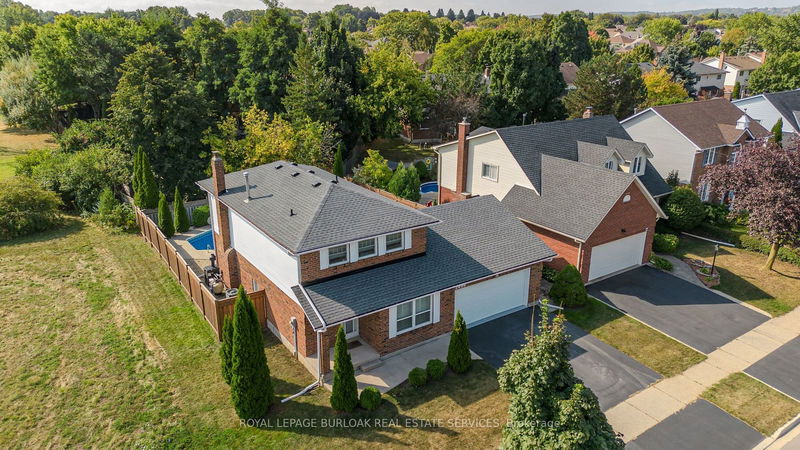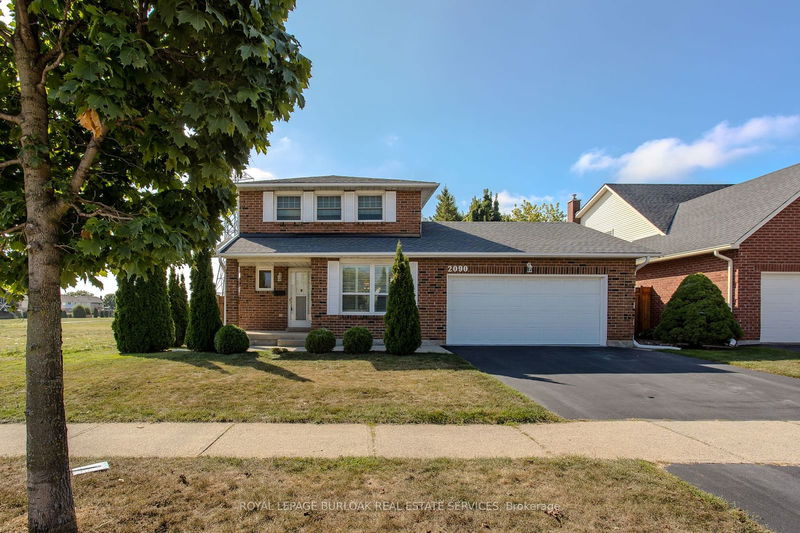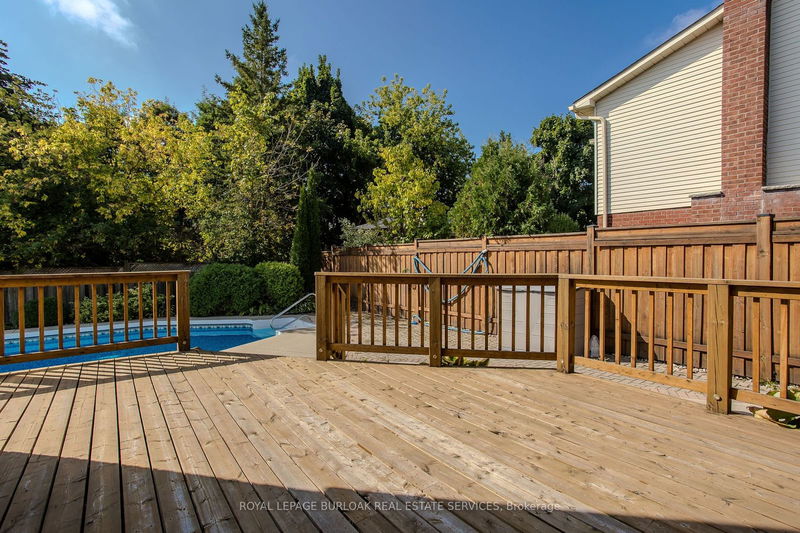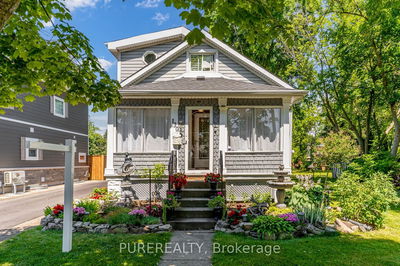2090 Deer Run
Headon | Burlington
$1,199,000.00
Listed 19 days ago
- 3 bed
- 3 bath
- 1500-2000 sqft
- 4.0 parking
- Detached
Instant Estimate
$1,208,553
+$9,553 compared to list price
Upper range
$1,323,699
Mid range
$1,208,553
Lower range
$1,093,406
Property history
- Now
- Listed on Sep 20, 2024
Listed for $1,199,000.00
19 days on market
Location & area
Schools nearby
Home Details
- Description
- Welcome to this charming 2-story home, perfectly situated in a family-friendly neighborhood, steps from parks, schools, and local amenities! Enjoy easy access to transit and highways, making daily commutes a breeze. This property features a unique lot, siding onto green space with only one neighbor, offering privacy and tranquility. The home boasts California shutters throughout, an eat-in kitchen with ceramic tile floors, and a cozy main-level family room. Upstairs, you'll find a Primary bedroom with ensuite, along with 2 additional bedrooms and a 4-piece bathroom, ideal for family living. The fully fenced backyard is your private oasis, complete with a deck and an inviting inground pool perfect for entertaining or relaxing on warm summer days. Recent updates include a new pool heater (2024), pool liner and pump (2023), a roof and select windows (2019), and a furnace and A/C (2021). The deck, installed 3 years ago, adds to the outdoor enjoyment, along with newer side fences (2019). Additional living space awaits in the fully finished lower level. This is a must-see home offering comfort, convenience, and numerous updates in a prime location!
- Additional media
- https://tinyurl.com/5fczdub9
- Property taxes
- $5,582.37 per year / $465.20 per month
- Basement
- Full
- Year build
- 31-50
- Type
- Detached
- Bedrooms
- 3
- Bathrooms
- 3
- Parking spots
- 4.0 Total | 2.0 Garage
- Floor
- -
- Balcony
- -
- Pool
- Inground
- External material
- Brick
- Roof type
- -
- Lot frontage
- -
- Lot depth
- -
- Heating
- Forced Air
- Fire place(s)
- Y
- Main
- Living
- 10’6” x 12’11”
- Dining
- 10’6” x 10’6”
- Kitchen
- 8’6” x 19’4”
- Family
- 10’9” x 19’5”
- 2nd
- Prim Bdrm
- 17’5” x 10’10”
- Bathroom
- 0’0” x 0’0”
- Bathroom
- 0’0” x 0’0”
- Br
- 9’1” x 14’3”
- Br
- 9’12” x 13’3”
- Lower
- Rec
- 19’6” x 27’10”
- Bathroom
- 0’0” x 0’0”
Listing Brokerage
- MLS® Listing
- W9361695
- Brokerage
- ROYAL LEPAGE BURLOAK REAL ESTATE SERVICES
Similar homes for sale
These homes have similar price range, details and proximity to 2090 Deer Run









