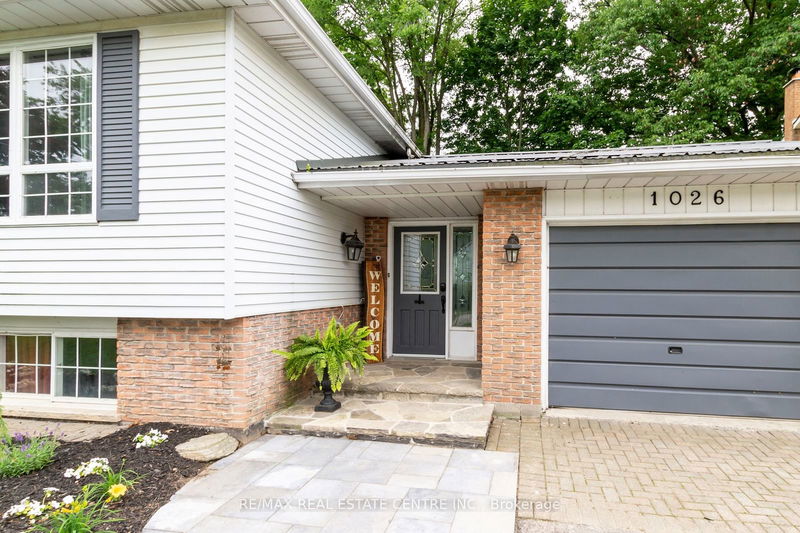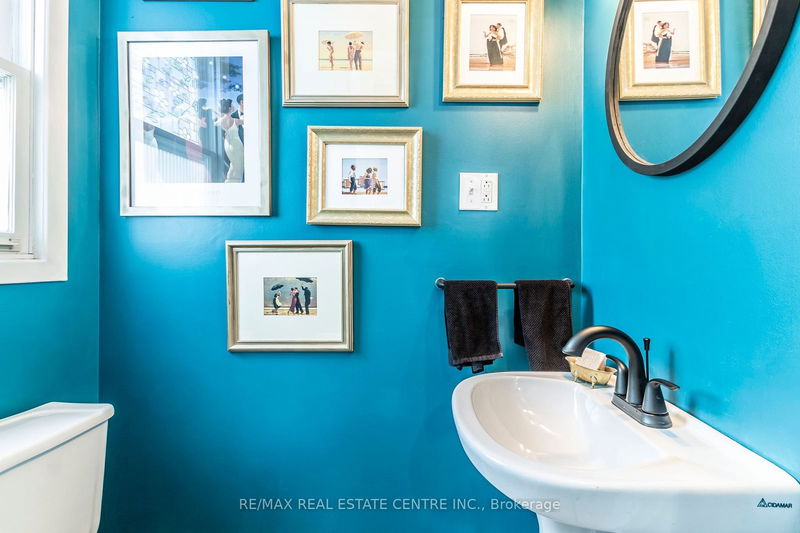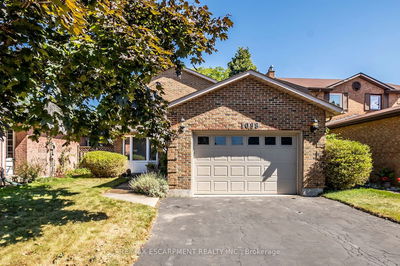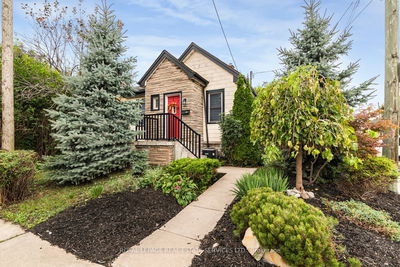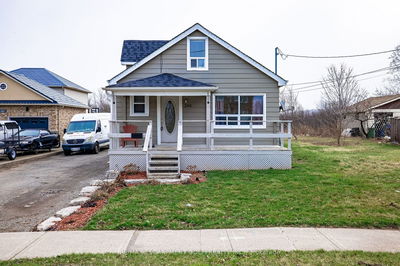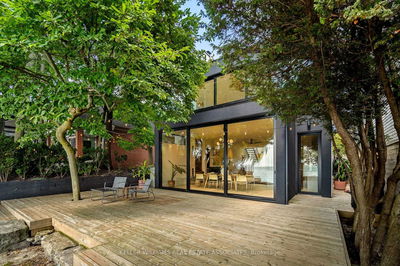1026 St Matthews
LaSalle | Burlington
$1,299,000.00
Listed 15 days ago
- 3 bed
- 2 bath
- 1100-1500 sqft
- 5.0 parking
- Detached
Instant Estimate
$1,234,755
-$64,245 compared to list price
Upper range
$1,349,336
Mid range
$1,234,755
Lower range
$1,120,173
Property history
- Now
- Listed on Sep 23, 2024
Listed for $1,299,000.00
15 days on market
- Jun 12, 2024
- 4 months ago
Suspended
Listed for $1,349,000.00 • 3 months on market
Location & area
Schools nearby
Home Details
- Description
- Wonderful raised ranch, located on a quiet street (dead end) in the heart of Aldershot. Walkable to numerous amenities, including shopping, restaurants, schools, and public transit. Leave your car at home and walk down the street (5 minutes) to the Aldershot GO station! Beautifully landscaped front and back yards, to enjoy. Large backyard deck (2023), with oversized flagstones. large covered dining pavilion and unique shed for your social gatherings. Wood-burning fireplace in the recreation room. Electric fireplace in the living room. Hardwood floors in the living room and dining rooms. Wood laminate floors in the bedrooms. Metal roof (2019). Air conditioner (2022). Furnace (approx 10 years old). Explore what Aldershot Village can offer you and your family.
- Additional media
- https://unbranded.youriguide.com/1026_st_matthews_ave_burlington_on/
- Property taxes
- $4,829.49 per year / $402.46 per month
- Basement
- Full
- Basement
- Part Fin
- Year build
- 31-50
- Type
- Detached
- Bedrooms
- 3
- Bathrooms
- 2
- Parking spots
- 5.0 Total | 1.0 Garage
- Floor
- -
- Balcony
- -
- Pool
- None
- External material
- Alum Siding
- Roof type
- -
- Lot frontage
- -
- Lot depth
- -
- Heating
- Forced Air
- Fire place(s)
- Y
- Main
- Foyer
- 16’2” x 7’5”
- Bathroom
- 4’10” x 2’11”
- Kitchen
- 12’4” x 11’5”
- Bathroom
- 7’1” x 11’4”
- Living
- 22’5” x 13’4”
- Dining
- 10’3” x 11’12”
- Prim Bdrm
- 12’11” x 11’5”
- 2nd Br
- 9’7” x 13’4”
- 3rd Br
- 8’11” x 9’12”
- Lower
- Rec
- 16’4” x 23’11”
- Play
- 20’4” x 12’7”
- Laundry
- 25’8” x 10’9”
Listing Brokerage
- MLS® Listing
- W9364380
- Brokerage
- RE/MAX REAL ESTATE CENTRE INC.
Similar homes for sale
These homes have similar price range, details and proximity to 1026 St Matthews

