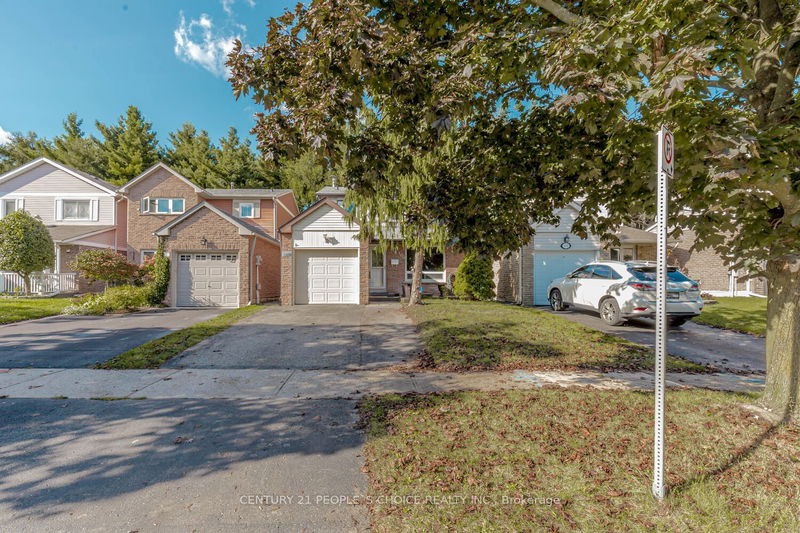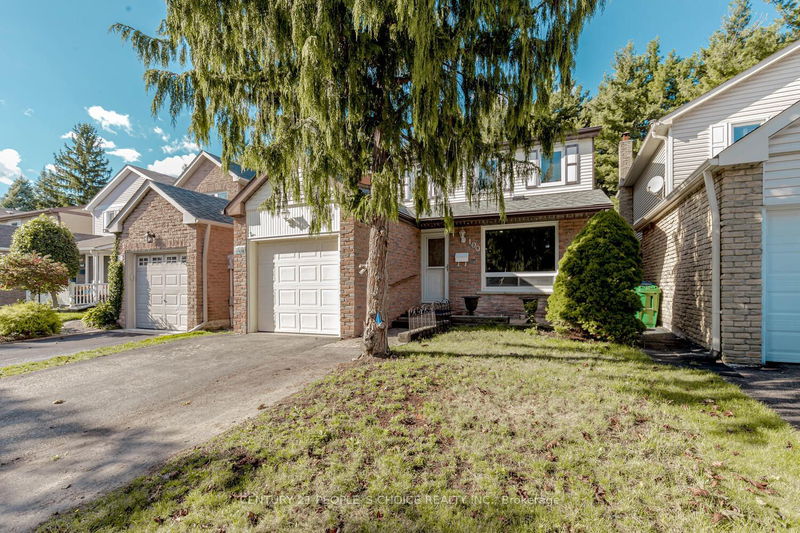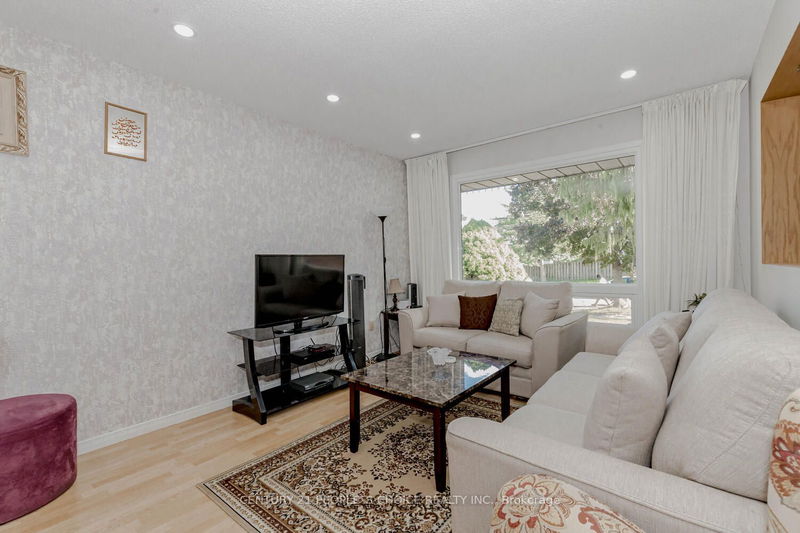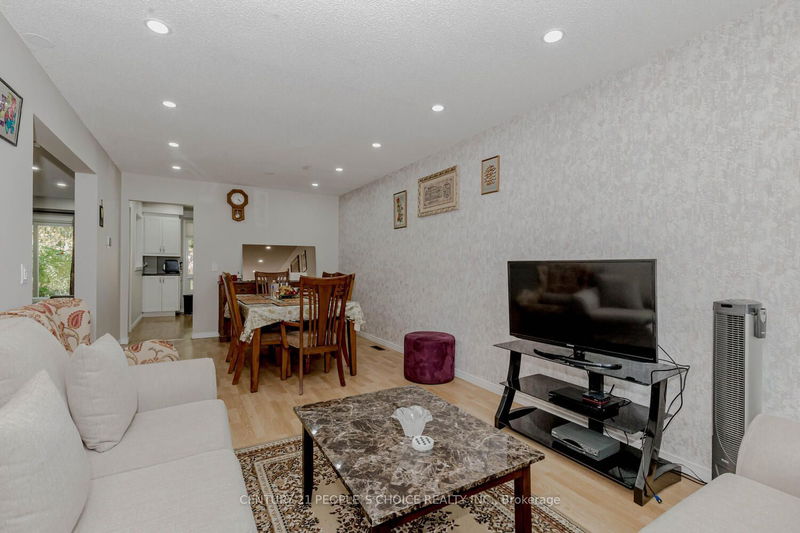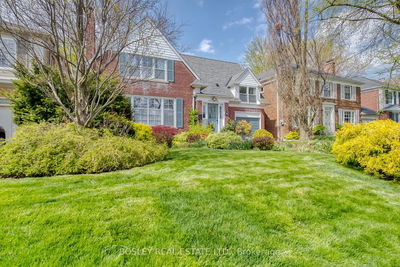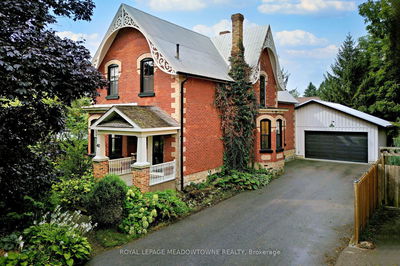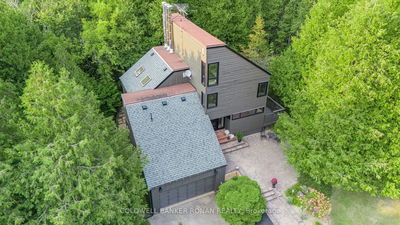100 Rawling
Heart Lake East | Brampton
$1,059,900.00
Listed 11 days ago
- 3 bed
- 3 bath
- - sqft
- 3.0 parking
- Detached
Instant Estimate
$1,003,285
-$56,615 compared to list price
Upper range
$1,064,088
Mid range
$1,003,285
Lower range
$942,482
Property history
- Now
- Listed on Sep 27, 2024
Listed for $1,059,900.00
11 days on market
- May 7, 2024
- 5 months ago
Terminated
Listed for $1,099,000.00 • 2 months on market
- Apr 13, 2023
- 1 year ago
Sold for $920,000.00
Listed for $845,500.00 • 8 days on market
Location & area
Schools nearby
Home Details
- Description
- Welcome to your DETACH dream home in the desirable Heart Lake community of Brampton! This lovely house boasts a fantastic layout with separate family and living rooms, providing ample space for both relaxation and entertaining. The main floor also features a spacious eat-in kitchen and a formal dining room, perfect for family gatherings. The three bedrooms on the upper level are generously sized, while the recently finished legal basement adds two more bedrooms, making it ideal for guests or additional living space or rental potential. Enjoy the tranquillity of nature with your backyard backing onto the Heart Lake Conservation Area, offering privacy and serene views. Located in a quiet neighborhood, this home is perfect for families seeking a peaceful retreat without sacrificing convenience. 1 minute drive to hwy 410, shopping plazas, schools, grocery stores. Laundry in common area. Recent upgrades include pot lights, fresh paint, new heat pump, tankless hot water tank, furnace, extended driveway. Book your showing today!
- Additional media
- -
- Property taxes
- $4,614.54 per year / $384.55 per month
- Basement
- Apartment
- Basement
- Sep Entrance
- Year build
- -
- Type
- Detached
- Bedrooms
- 3 + 2
- Bathrooms
- 3
- Parking spots
- 3.0 Total | 1.0 Garage
- Floor
- -
- Balcony
- -
- Pool
- None
- External material
- Brick
- Roof type
- -
- Lot frontage
- -
- Lot depth
- -
- Heating
- Forced Air
- Fire place(s)
- Y
- Main
- Living
- 23’4” x 10’10”
- Family
- 13’3” x 10’6”
- Kitchen
- 10’11” x 10’11”
- 2nd
- Prim Bdrm
- 14’9” x 11’6”
- 2nd Br
- 11’6” x 11’2”
- 3rd Br
- 11’6” x 9’10”
Listing Brokerage
- MLS® Listing
- W9371075
- Brokerage
- CENTURY 21 PEOPLE`S CHOICE REALTY INC.
Similar homes for sale
These homes have similar price range, details and proximity to 100 Rawling

