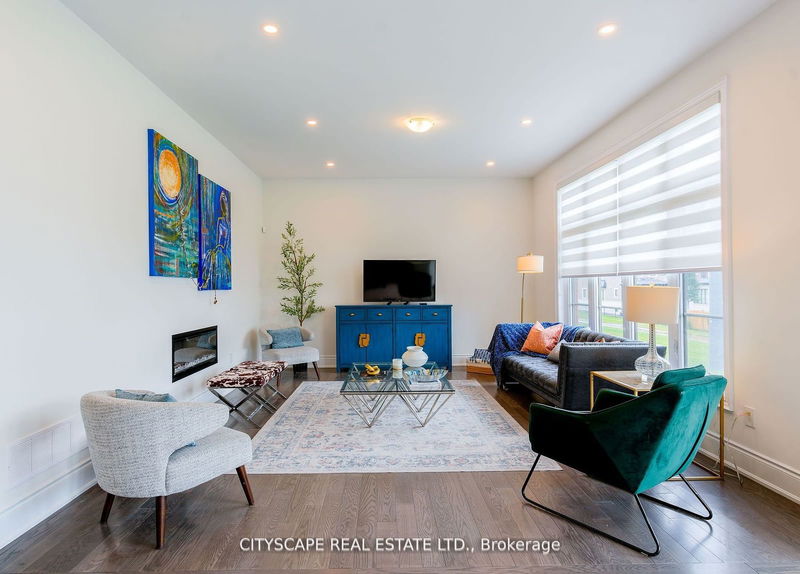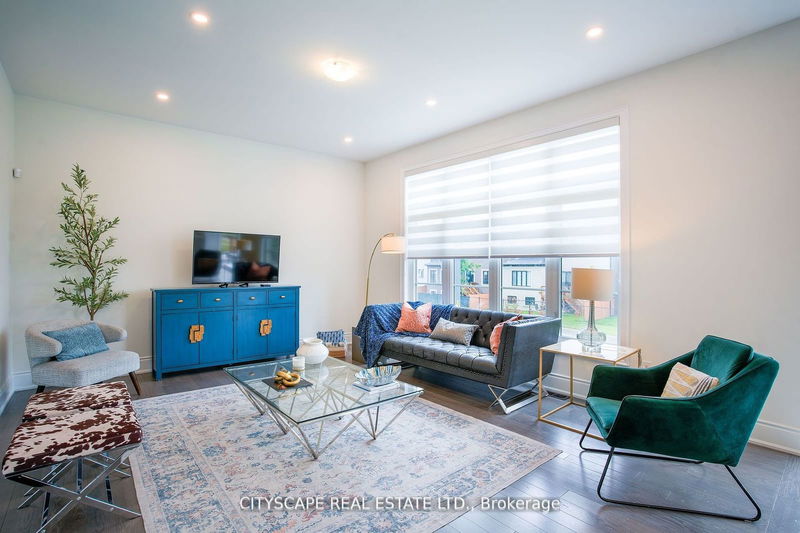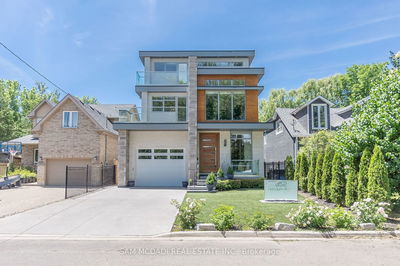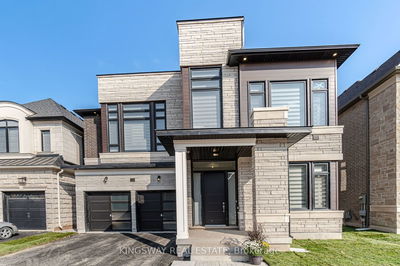2405 Irene
Glen Abbey | Oakville
$3,100,000.00
Listed 7 days ago
- 5 bed
- 7 bath
- 5000+ sqft
- 4.0 parking
- Detached
Instant Estimate
$2,912,042
-$187,958 compared to list price
Upper range
$3,171,815
Mid range
$2,912,042
Lower range
$2,652,269
Open House
Property history
- Now
- Listed on Sep 30, 2024
Listed for $3,100,000.00
7 days on market
- Sep 11, 2024
- 26 days ago
Terminated
Listed for $3,100,000.00 • 19 days on market
- Aug 21, 2024
- 2 months ago
Terminated
Listed for $2,799,999.00 • 16 days on market
Location & area
Schools nearby
Home Details
- Description
- Nestled in Glen Abbey Encore this luxurious yet modern 7 bed 7 washroom, 2 car garage home is a rare find. This ideal family home greets you with an impressive foyer leading into a well planned out main floor comprising of a state-of-the-art kitchen, a grand dinning area, a well-lit study and last but not least an inviting bight living area with an attached Solarium. Upper level offers 5 large bedrooms, all with ensuite washrooms and ample closet space. The impressive kitchen offers top of the line appliances, ample storage, a full-sized pantry and a huge Island, creating the prefect space for cooking a hearty meal to be shared with family and friends. A unique feature in this house is a finished Loft area consisting of a spacious bedroom, a full washroom and multipurpose living space with attached sun deck. Additionally, this home boasts a fully finished 2 Bed WALKOUT basement which is the perfect space for an in-law suite, or to be used as an additional entertainment area.
- Additional media
- https://youtu.be/n39BhpxHI1g
- Property taxes
- $8,672.84 per year / $722.74 per month
- Basement
- Fin W/O
- Basement
- Full
- Year build
- 0-5
- Type
- Detached
- Bedrooms
- 5 + 2
- Bathrooms
- 7
- Parking spots
- 4.0 Total | 2.0 Garage
- Floor
- -
- Balcony
- -
- Pool
- None
- External material
- Brick
- Roof type
- -
- Lot frontage
- -
- Lot depth
- -
- Heating
- Forced Air
- Fire place(s)
- Y
- Main
- Family
- 12’12” x 14’7”
- Dining
- 12’0” x 20’0”
- Kitchen
- 20’0” x 16’7”
- Office
- 15’0” x 10’0”
- 2nd
- Prim Bdrm
- 20’0” x 14’7”
- 2nd Br
- 13’0” x 16’2”
- 3rd Br
- 12’0” x 13’7”
- 4th Br
- 14’0” x 12’0”
- 3rd
- 5th Br
- 9’7” x 16’0”
- Bsmt
- Br
- 0’0” x 0’0”
- Br
- 0’0” x 0’0”
- Family
- 0’0” x 0’0”
Listing Brokerage
- MLS® Listing
- W9373367
- Brokerage
- CITYSCAPE REAL ESTATE LTD.
Similar homes for sale
These homes have similar price range, details and proximity to 2405 Irene









