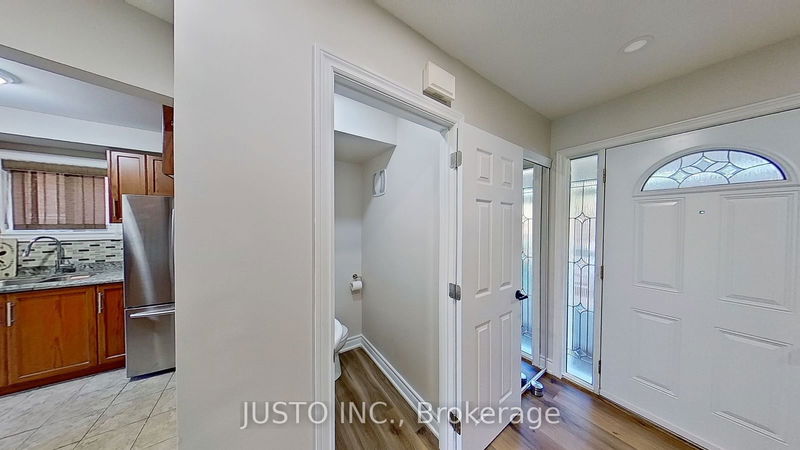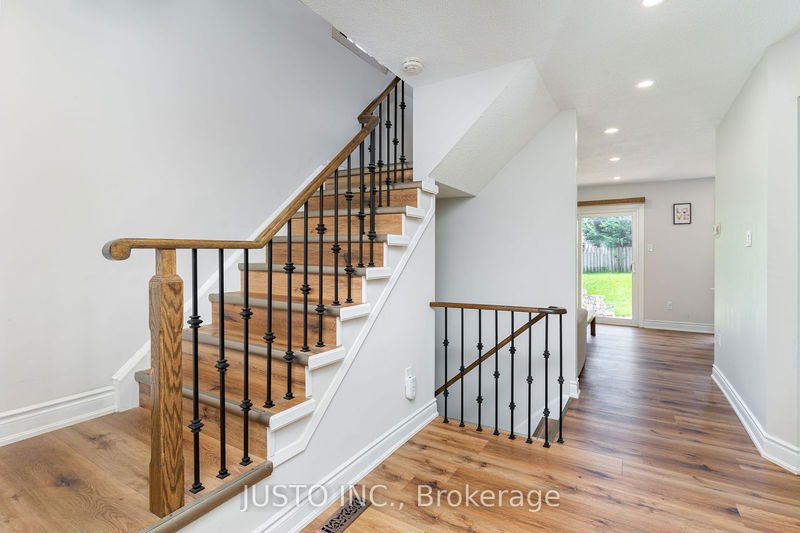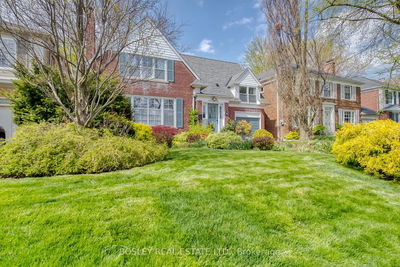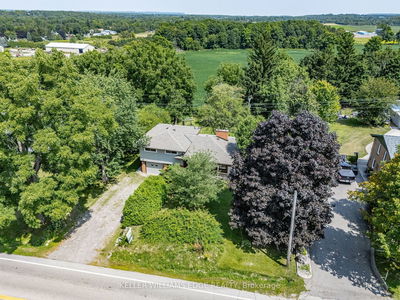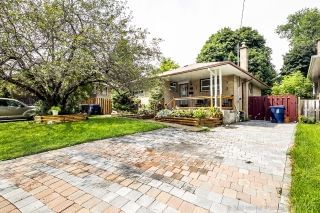2132 Bosack
Sheridan | Mississauga
$975,000.00
Listed 6 days ago
- 3 bed
- 3 bath
- - sqft
- 5.0 parking
- Detached
Instant Estimate
$1,000,962
+$25,962 compared to list price
Upper range
$1,064,039
Mid range
$1,000,962
Lower range
$937,885
Property history
- Now
- Listed on Oct 2, 2024
Listed for $975,000.00
6 days on market
- Jul 11, 2024
- 3 months ago
Terminated
Listed for $989,800.00 • 3 months on market
Location & area
Schools nearby
Home Details
- Description
- Welcome To 2132 Bosack Crt!! A 2-Storey 3 Bedrooms 2.5 Bathrooms All Brick Detached Home W/Attached Garage & Double Driveway Tucked Away in Prestigious Pocket of Sheridan Homelands. Located On A Quiet Cul-de-sac, Home Features Newly built Powder Room on Main (Sep 2024), Premium Vinyl Flooring (2021) On Main and Second Floor, Living/Dining Room Combo W/ Walk Out To A Huge Fenced Yard W/Mature Trees. Potlights Throughout Whole House (2021) & Kitchen Granite Countertops. Upstairs Features 3 Good Sized Bedrooms W/ Lots of Natural Light. Finished Basement Offers Additional Multi-purpose Room, Updated 3pc Bath Plus Vented Fan & Outlet for Additional Kitchen Range, Having Potential For In-Law Suite. Renovations Done Over the Years Include New Powder Room (Sep2024), Updated Basement Bathroom (Sep 2024), Upstairs Bathroom Vanity Replaced (2024), Stairs & Stair Posts Upgraded (2021), Basement Flooring Replaced (2023), Sliding Closet Doors (2024), Fresh Paint (2024), And Much More.
- Additional media
- https://my.matterport.com/show/?m=fyU5AHAnAh4&brand=0
- Property taxes
- $4,979.38 per year / $414.95 per month
- Basement
- Finished
- Year build
- -
- Type
- Detached
- Bedrooms
- 3 + 1
- Bathrooms
- 3
- Parking spots
- 5.0 Total | 1.0 Garage
- Floor
- -
- Balcony
- -
- Pool
- None
- External material
- Brick
- Roof type
- -
- Lot frontage
- -
- Lot depth
- -
- Heating
- Forced Air
- Fire place(s)
- N
- Main
- Living
- 13’3” x 8’10”
- Dining
- 9’3” x 9’2”
- Kitchen
- 8’12” x 7’10”
- 2nd
- Prim Bdrm
- 14’10” x 8’11”
- 2nd Br
- 10’8” x 8’10”
- 3rd Br
- 11’3” x 9’3”
- Bsmt
- Br
- 12’4” x 11’1”
Listing Brokerage
- MLS® Listing
- W9377327
- Brokerage
- JUSTO INC.
Similar homes for sale
These homes have similar price range, details and proximity to 2132 Bosack


