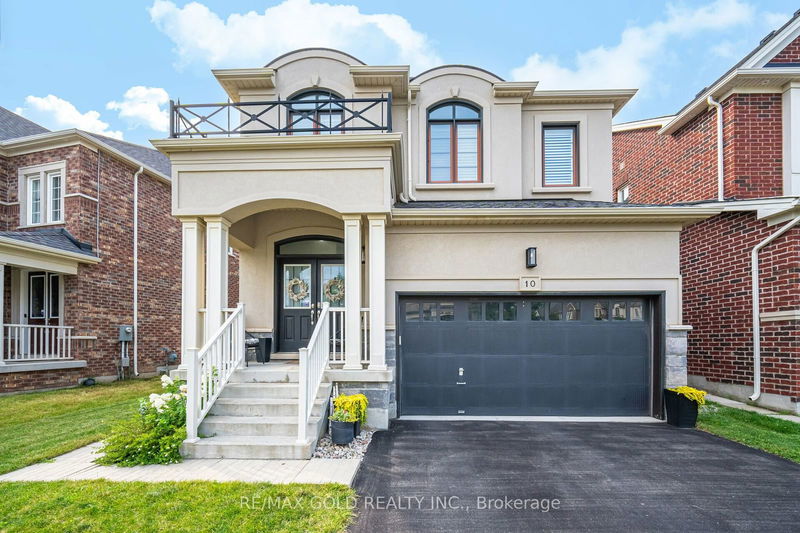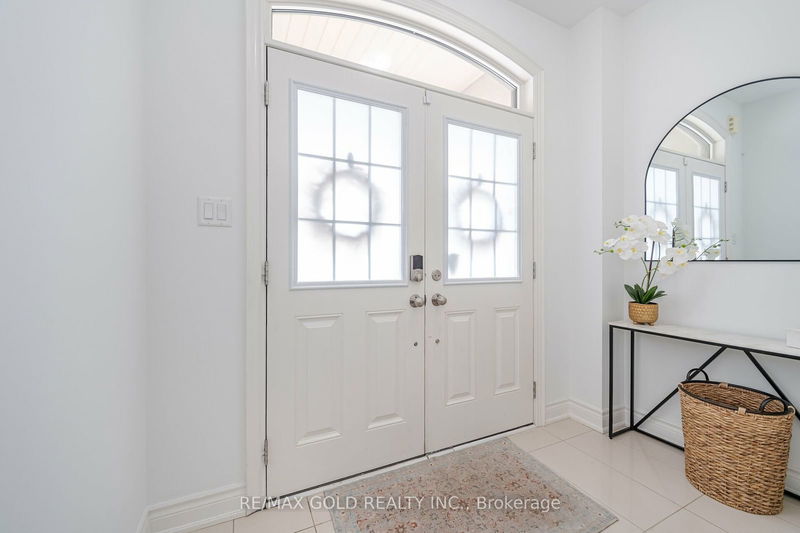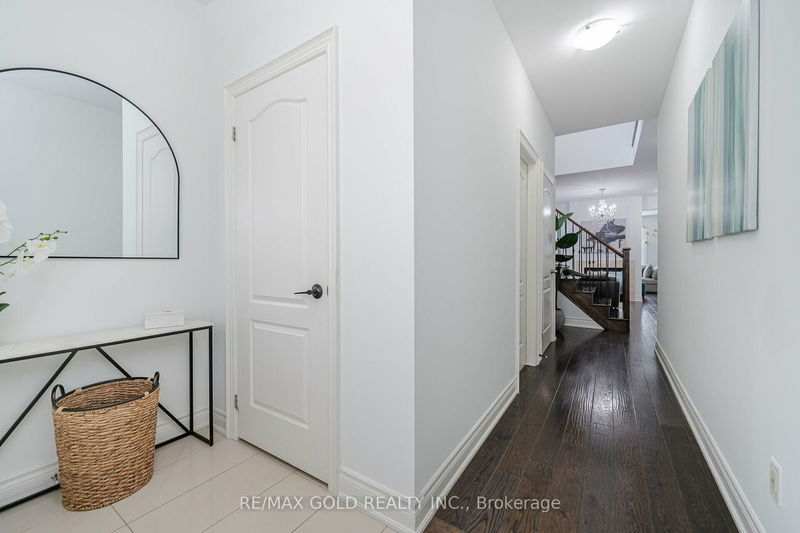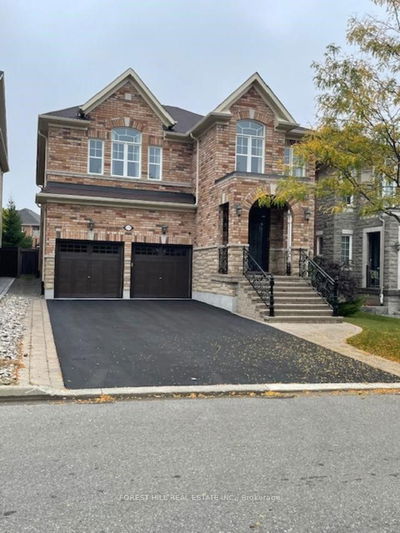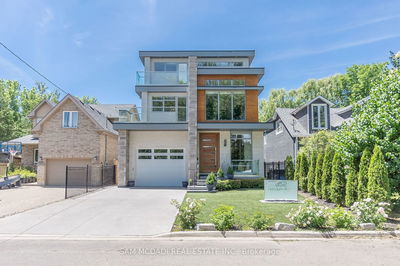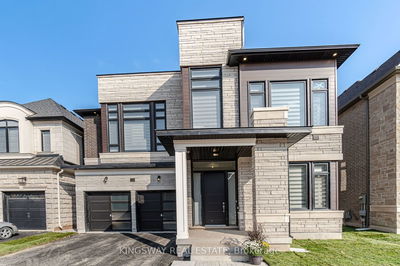10 Mussle White
Bram West | Brampton
$1,469,990.00
Listed 4 days ago
- 5 bed
- 4 bath
- 2500-3000 sqft
- 6.0 parking
- Detached
Instant Estimate
$1,453,040
-$16,950 compared to list price
Upper range
$1,583,083
Mid range
$1,453,040
Lower range
$1,322,997
Property history
- Now
- Listed on Oct 3, 2024
Listed for $1,469,990.00
4 days on market
- Aug 15, 2024
- 2 months ago
Terminated
Listed for $1,480,000.00 • about 2 months on market
- Aug 2, 2024
- 2 months ago
Terminated
Listed for $1,499,990.00 • 13 days on market
- Jul 3, 2024
- 3 months ago
Terminated
Listed for $1,599,900.00 • 18 days on market
- Jun 4, 2024
- 4 months ago
Terminated
Listed for $1,649,900.00 • 29 days on market
Location & area
Schools nearby
Home Details
- Description
- Welcome to Stunning Luxurious detached home! Prestigious Lionhead Plaza Neighborhood in Bram West! Bright And Airy, Perfect For Entertaining & For Growing Family. Double Door Entry. This Stunning 5 Bdrm & 4 Bath, Stone and Stucco exterior Elevation With 45.6' Front. Office/Library &Laundry On Main Floor, Hardwood Throughout The Home, The main floor showcases a spacious living room, a sizable dining area perfect for family gatherings, 9Ft Ceiling, Functional Layout, Double Sided Fireplace, Specious Kitchen with huge island, high-end S/S appliances, quartz countertops.Primary Bdrm With En Suite 5 Piece & 2 Walk In Closet. Spacious Other 4 bedrooms with large Closets & Windows. 3 Washroom on 2nd Floor. Separate Entrance for huge unspoiled basement ready for your personal touch with unlimited potential. 200Amp Electrical Panel.
- Additional media
- https://unbranded.mediatours.ca/property/10-mussle-white-road-brampton/
- Property taxes
- $8,033.67 per year / $669.47 per month
- Basement
- Sep Entrance
- Basement
- Unfinished
- Year build
- -
- Type
- Detached
- Bedrooms
- 5
- Bathrooms
- 4
- Parking spots
- 6.0 Total | 2.0 Garage
- Floor
- -
- Balcony
- -
- Pool
- None
- External material
- Brick
- Roof type
- -
- Lot frontage
- -
- Lot depth
- -
- Heating
- Forced Air
- Fire place(s)
- Y
- Main
- Living
- 13’5” x 12’2”
- Family
- 14’12” x 13’5”
- Office
- 10’0” x 10’0”
- Kitchen
- 12’0” x 12’1”
- Dining
- 12’0” x 12’5”
- 2nd
- Prim Bdrm
- 15’2” x 14’12”
- 2nd Br
- 11’2” x 9’10”
- 3rd Br
- 13’2” x 10’0”
- 4th Br
- 10’5” x 9’10”
- 5th Br
- 10’0” x 10’7”
Listing Brokerage
- MLS® Listing
- W9381460
- Brokerage
- RE/MAX GOLD REALTY INC.
Similar homes for sale
These homes have similar price range, details and proximity to 10 Mussle White
