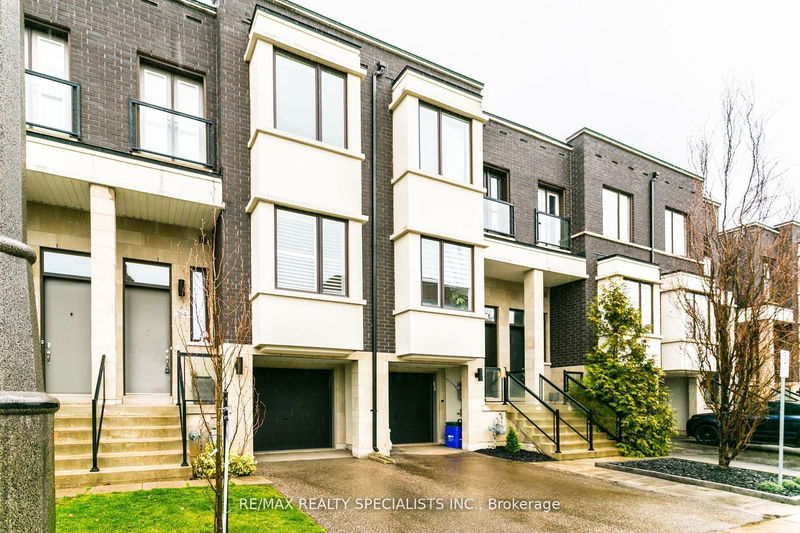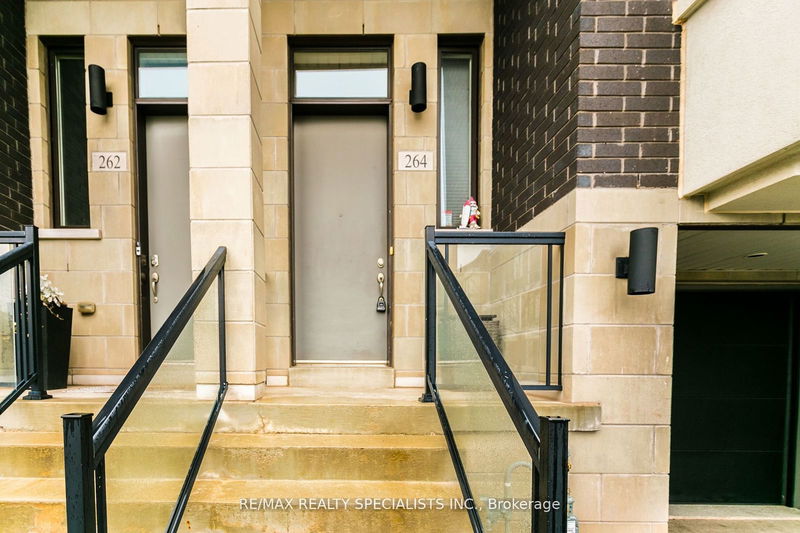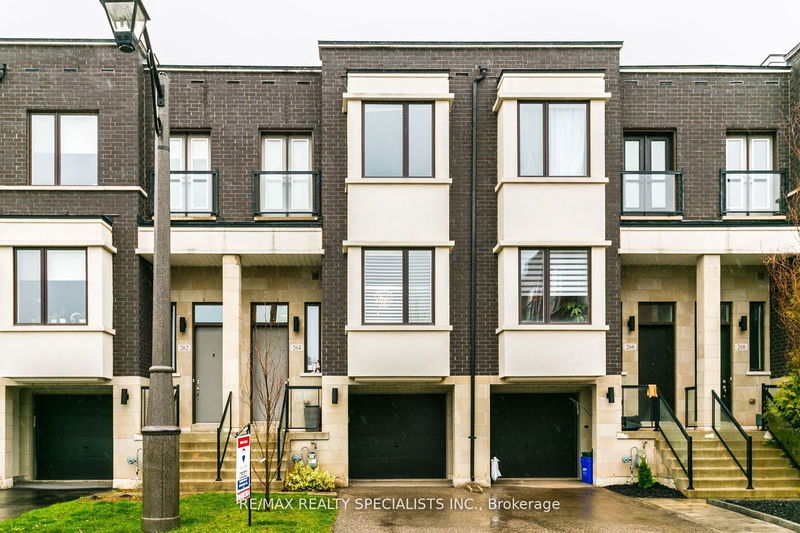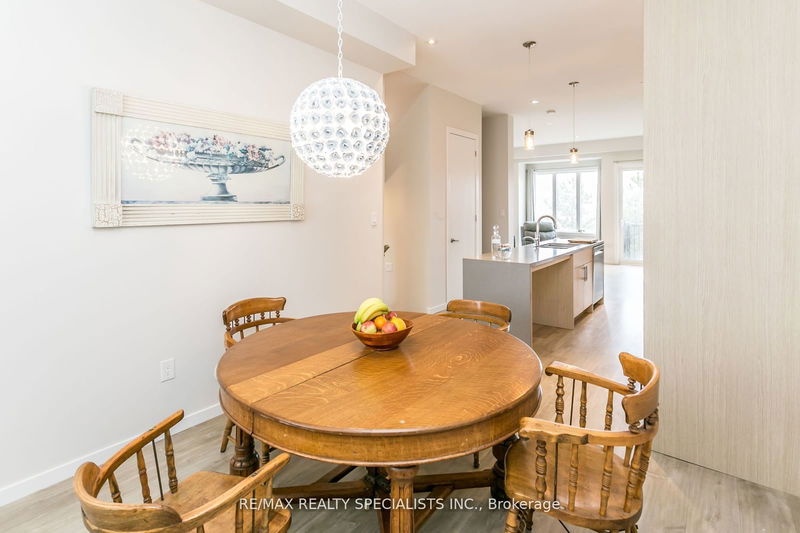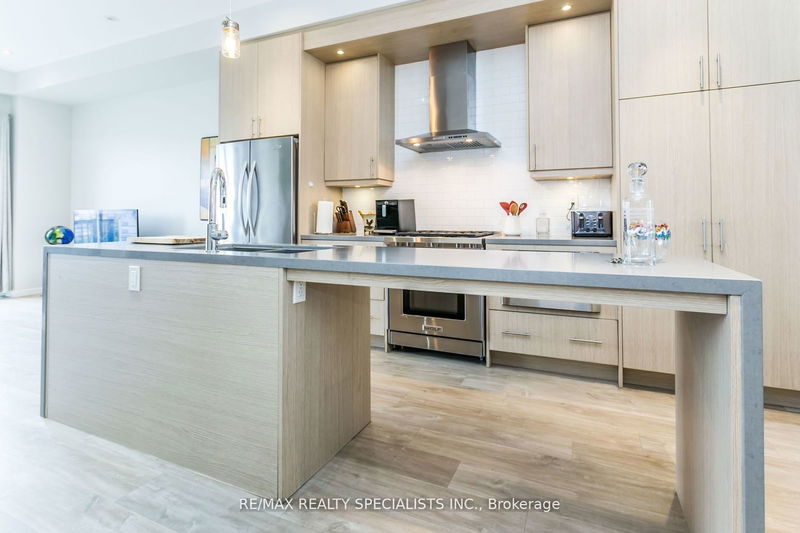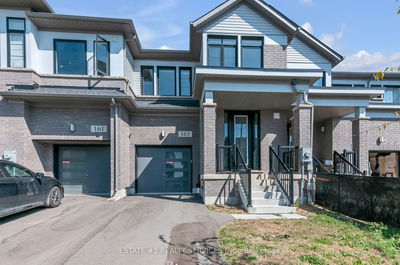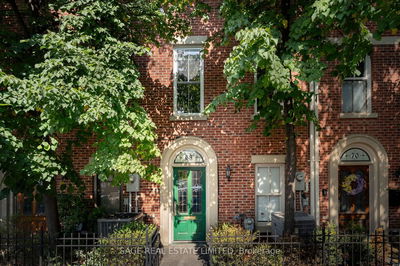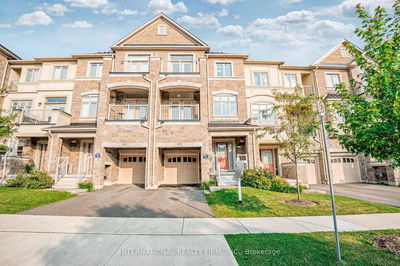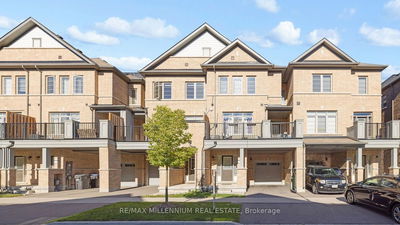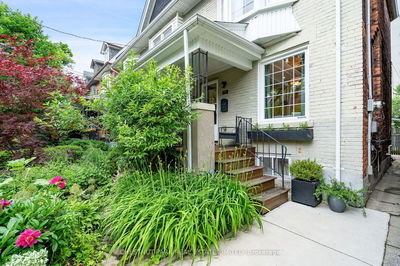264 Vellwood Common
Bronte West | Oakville
$1,235,000.00
Listed 3 days ago
- 3 bed
- 3 bath
- 1500-2000 sqft
- 2.0 parking
- Att/Row/Twnhouse
Instant Estimate
$1,162,629
-$72,371 compared to list price
Upper range
$1,241,706
Mid range
$1,162,629
Lower range
$1,083,552
Property history
- Now
- Listed on Oct 4, 2024
Listed for $1,235,000.00
3 days on market
- Jun 4, 2024
- 4 months ago
Expired
Listed for $1,235,000.00 • 4 months on market
- Apr 10, 2024
- 6 months ago
Terminated
Listed for $1,199,000.00 • about 2 months on market
- Feb 28, 2024
- 7 months ago
Terminated
Listed for $1,299,000.00 • about 1 month on market
Location & area
Schools nearby
Home Details
- Description
- ULTRA MODERN in the Prestigious Lakeshore Woods neighborhood serviced by 6 public & 4 Catholic schools, surrounded by playgrounds, 3 trail systems, 2 min walk to transit, 10 & 9 ft ceilings throughout, Chef's open kitchen features quartz counters, Wolf range & other high end appliances,Large centre island, Gas bbq hook-up from main floor deck, walk/out from ground level with fully fenced and very private interlock patio, super convenient and private location with convenience shops close by and 5 min walk to the Lake!
- Additional media
- http://media.agentsmarketing.org/264vallewood/#1
- Property taxes
- $4,129.17 per year / $344.10 per month
- Basement
- Unfinished
- Year build
- 6-15
- Type
- Att/Row/Twnhouse
- Bedrooms
- 3
- Bathrooms
- 3
- Parking spots
- 2.0 Total | 1.0 Garage
- Floor
- -
- Balcony
- -
- Pool
- None
- External material
- Brick
- Roof type
- -
- Lot frontage
- -
- Lot depth
- -
- Heating
- Forced Air
- Fire place(s)
- N
- Main
- Living
- 16’12” x 13’6”
- Dining
- 12’2” x 9’1”
- Kitchen
- 14’1” x 10’10”
- Upper
- Prim Bdrm
- 12’7” x 9’11”
- 2nd Br
- 10’6” x 8’1”
- 3rd Br
- 8’11” x 12’1”
- Ground
- Family
- 13’5” x 16’12”
Listing Brokerage
- MLS® Listing
- W9384460
- Brokerage
- RE/MAX REALTY SPECIALISTS INC.
Similar homes for sale
These homes have similar price range, details and proximity to 264 Vellwood Common
