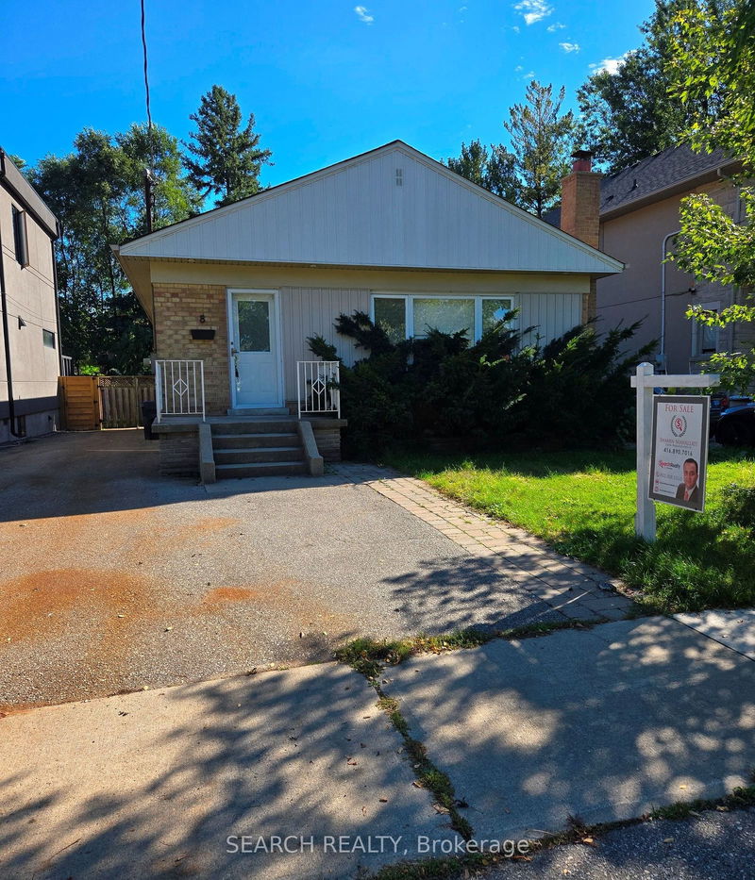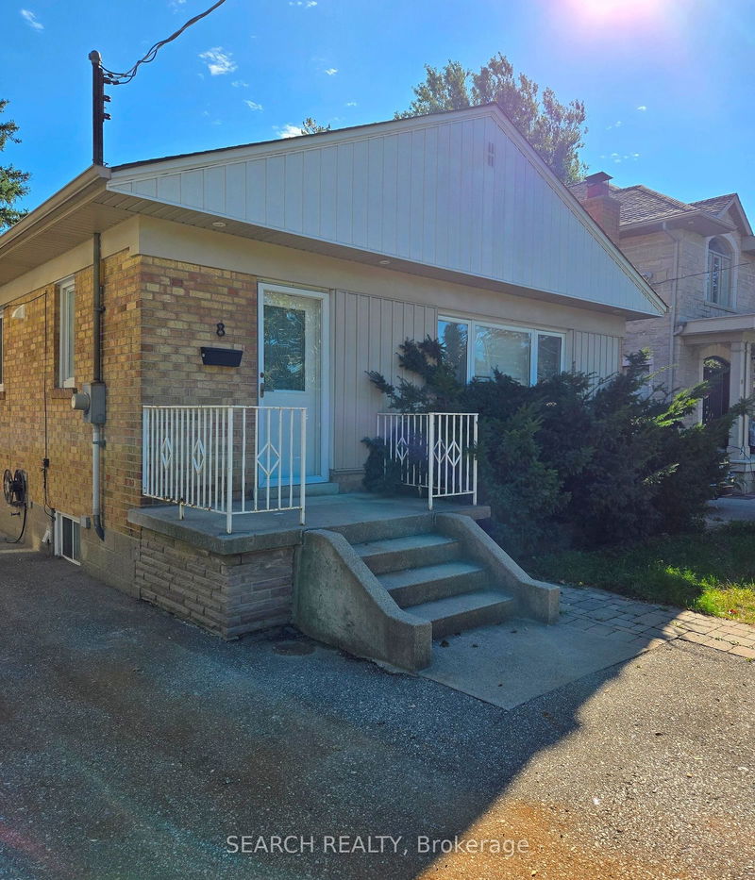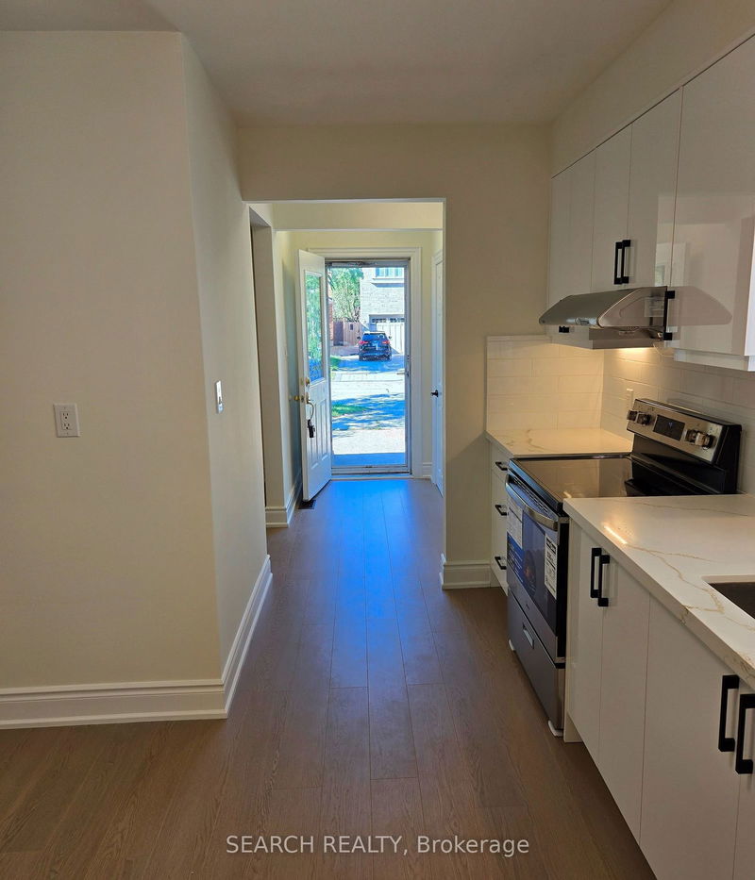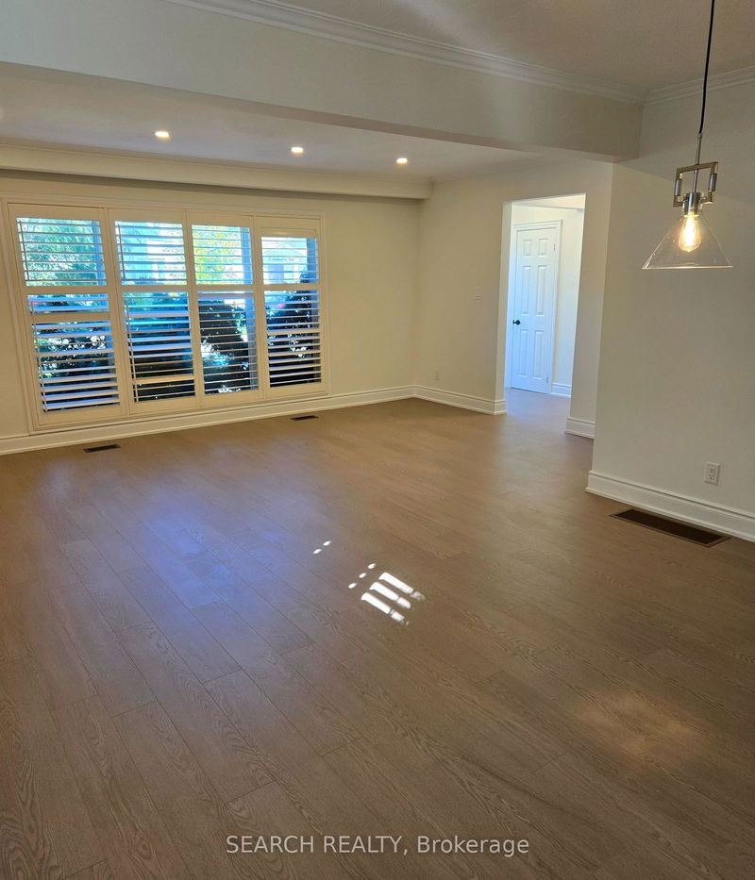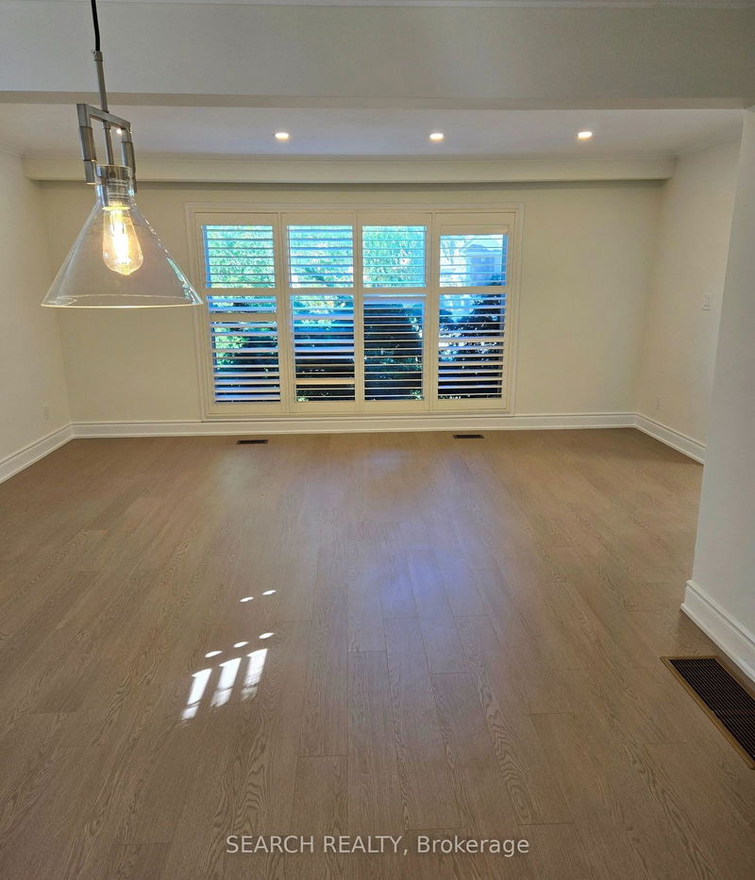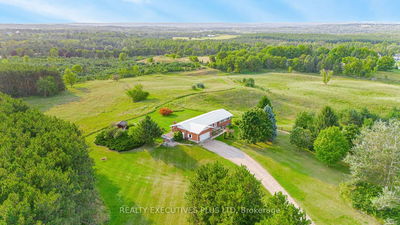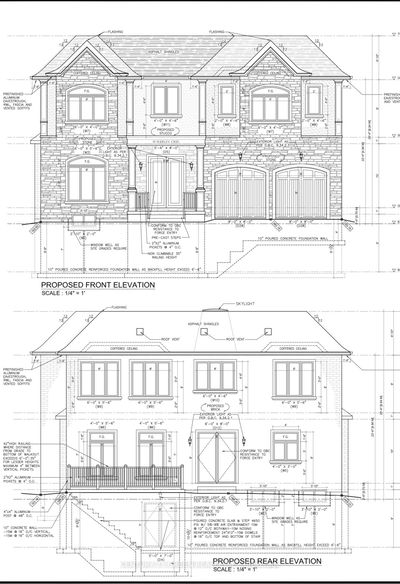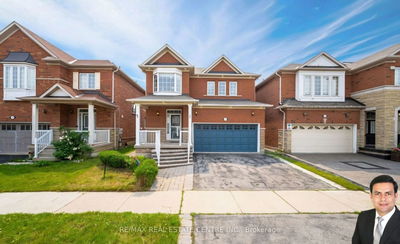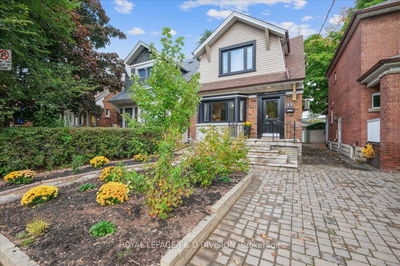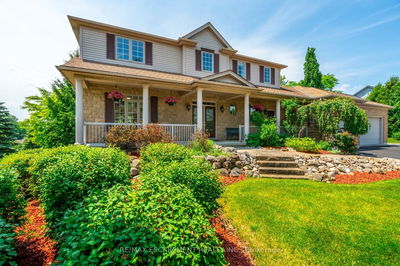8 Northampton
Islington-City Centre West | Toronto
$1,299,000.00
Listed about 17 hours ago
- 3 bed
- 2 bath
- - sqft
- 4.0 parking
- Detached
Instant Estimate
$1,360,958
+$61,958 compared to list price
Upper range
$1,486,033
Mid range
$1,360,958
Lower range
$1,235,883
Property history
- Now
- Listed on Oct 6, 2024
Listed for $1,299,000.00
1 day on market
- Jun 20, 2024
- 4 months ago
Terminated
Listed for $1,479,900.00 • 4 months on market
- May 27, 2024
- 4 months ago
Terminated
Listed for $1,590,000.00 • 23 days on market
Location & area
Schools nearby
Home Details
- Description
- Freshly renovated 3+1 Bdrm Bungalow in a prime high-demand location. New high-quality laminate throughout the floor. The kitchen has brand-new stainless steel appliances, new cabinets, and quartz countertops. In Sought-After Neighbourhood. Separate Entrance To Finished Basement With 2nd Kitchen, 4th Bdrm & 3Pc renovated Bath. Hdwd & Laminate Flrs Thru-Out. Woodburning F/P.Window Treatments Incl California Shutters. W/O From Master To Deck. Surrounded By Custom Built Homes. Close to highways, Sherway Gardens & Airport, top-rated schools, public transit, and lush parks.TTC Access To Kipling & Islington Stations. The building permit and Committee of Adjustments' decision have been approved, which is perfect for the possible future development of custom homes.
- Additional media
- -
- Property taxes
- $5,700.85 per year / $475.07 per month
- Basement
- Finished
- Basement
- Sep Entrance
- Year build
- -
- Type
- Detached
- Bedrooms
- 3 + 1
- Bathrooms
- 2
- Parking spots
- 4.0 Total
- Floor
- -
- Balcony
- -
- Pool
- None
- External material
- Brick
- Roof type
- -
- Lot frontage
- -
- Lot depth
- -
- Heating
- Forced Air
- Fire place(s)
- Y
- Ground
- Living
- 18’3” x 12’0”
- Dining
- 14’0” x 10’6”
- Kitchen
- 15’4” x 10’9”
- Foyer
- 8’0” x 6’9”
- Prim Bdrm
- 14’12” x 11’8”
- 2nd Br
- 13’5” x 10’9”
- 3rd Br
- 10’12” x 10’9”
- Bsmt
- Rec
- 25’0” x 20’8”
- Kitchen
- 14’0” x 12’9”
- Br
- 12’9” x 10’3”
- Workshop
- 18’4” x 12’2”
- Laundry
- 11’5” x 3’5”
Listing Brokerage
- MLS® Listing
- W9384373
- Brokerage
- SEARCH REALTY
Similar homes for sale
These homes have similar price range, details and proximity to 8 Northampton
