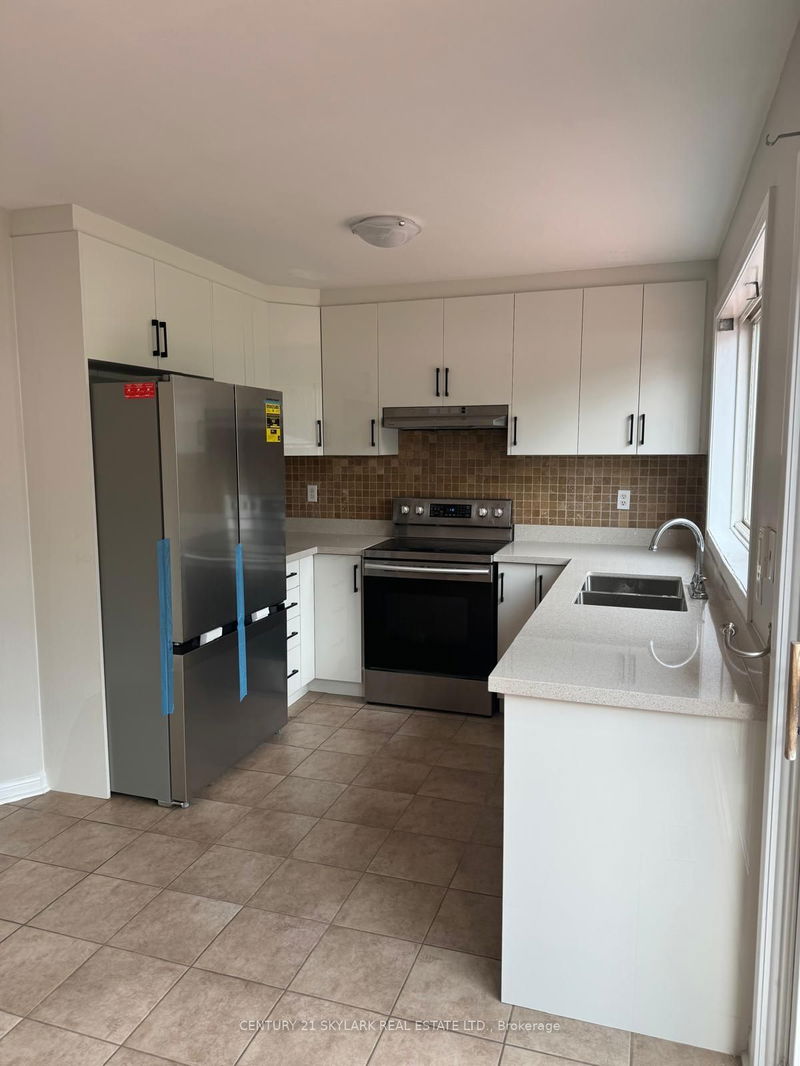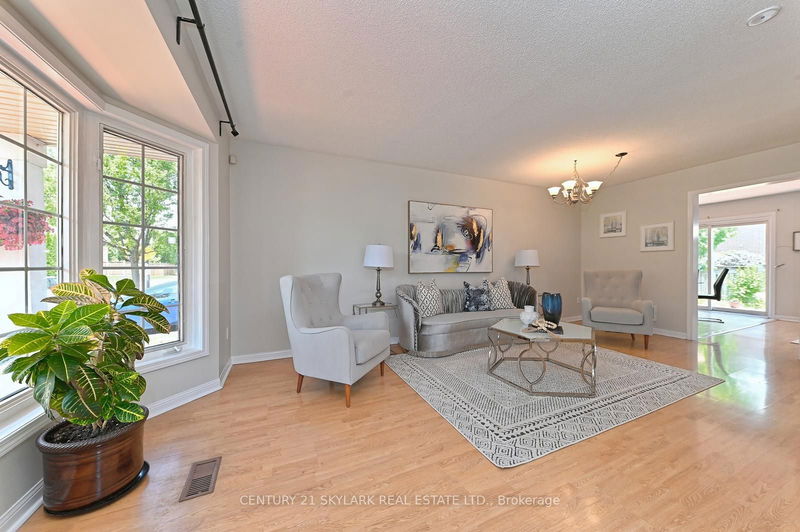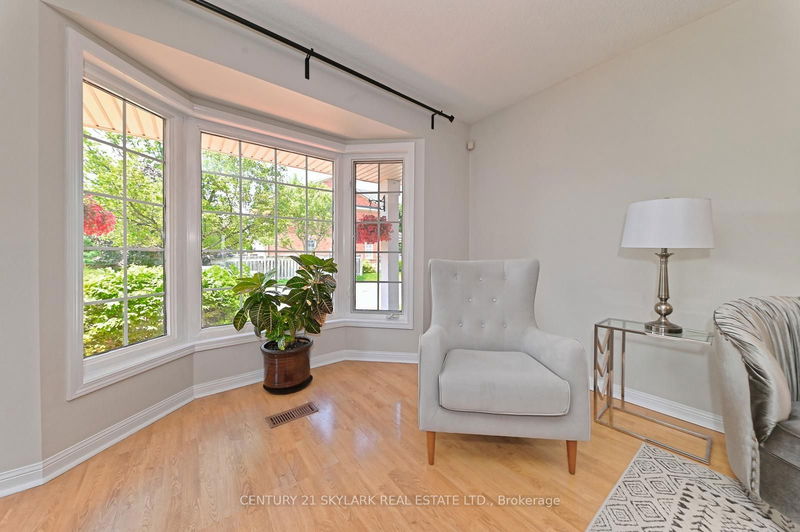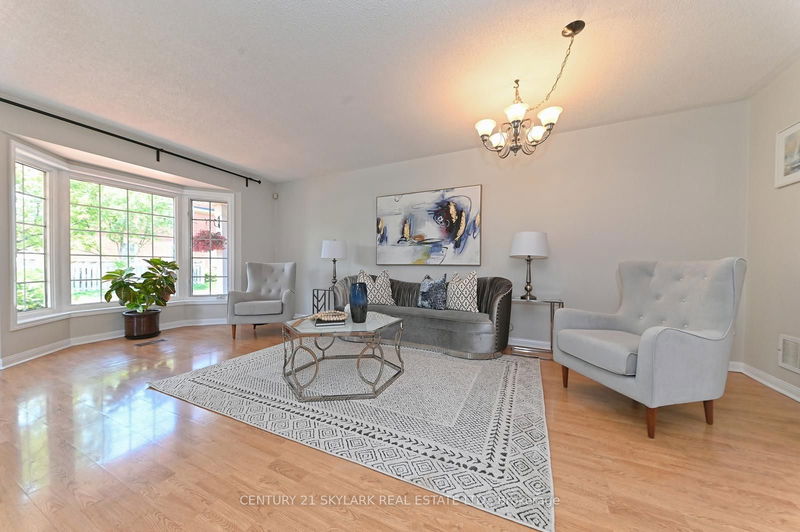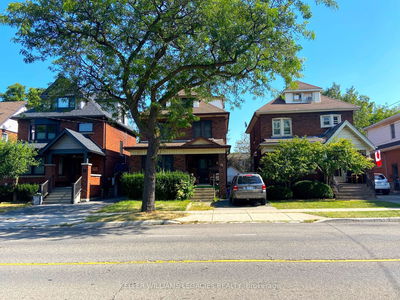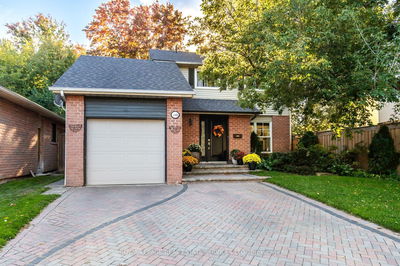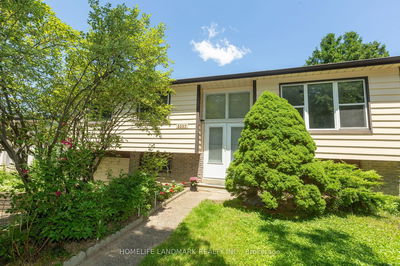5640 Rosaline
Orchard | Burlington
$999,900.00
Listed 2 days ago
- 3 bed
- 3 bath
- - sqft
- 3.0 parking
- Detached
Instant Estimate
$1,060,802
+$60,902 compared to list price
Upper range
$1,137,395
Mid range
$1,060,802
Lower range
$984,208
Property history
- Now
- Listed on Oct 8, 2024
Listed for $999,900.00
2 days on market
- Aug 13, 2024
- 2 months ago
Terminated
Listed for $1,178,888.00 • about 2 months on market
- Jun 19, 2024
- 4 months ago
Terminated
Listed for $1,199,000.00 • about 2 months on market
Location & area
Schools nearby
Home Details
- Description
- G*O*R*G*E*O*U*S* Freshly- painted & Spacious! Premium Oversized Lot! Fabulous Layout W Plenty of Natural Light All Day! Quiet and Family-friendly Neighborhood W Excellent Schools. Bronte Provincial Park and Trails in Walking Distance! Formal Living & Dining Room. New Large Eat In Kitchen Open To Main Floor Family Rm W Gas Fireplace. Walk Out To Huge Fenced Backyard W Large Patterned Concrete Deck W Gazebo! Master Retreat W Rare 4 Pc Ensuite/Soaker Tub/2 Closets (1 Walk In!), Spacious 2nd/3rd Bdrms Overlook Front Gardens. Lower Level Finished W Rec Room, B/I Wet Bar & Above Grade Windows. Tons Of Storage! Inside Access Fr Garage! Room For 2 Cars On Driveway! Extras: Existing SSS Fridge/Stove/Dishwasher. Washer/Dryer. All Window Coverings (Excl Mbr Drapes). All Electric Light Fixtures. Alarm System (Monitoring Not Incl). Garage Door Opener/2 Remotes. Inground Sprinkler System (As Is). Brick Garden Shed. Recent Upgrades: Air Conditioner 2021, Stove 2020, Washer/ Dryer(LG) 2020, Roof 2016
- Additional media
- -
- Property taxes
- $5,600.00 per year / $466.67 per month
- Basement
- Finished
- Year build
- -
- Type
- Detached
- Bedrooms
- 3
- Bathrooms
- 3
- Parking spots
- 3.0 Total | 1.0 Garage
- Floor
- -
- Balcony
- -
- Pool
- None
- External material
- Brick
- Roof type
- -
- Lot frontage
- -
- Lot depth
- -
- Heating
- Forced Air
- Fire place(s)
- Y
- Main
- Kitchen
- 18’3” x 11’2”
- Family
- 11’4” x 11’2”
- Living
- 19’8” x 11’4”
- Dining
- 19’8” x 11’4”
- Upper
- Prim Bdrm
- 17’12” x 11’0”
- 2nd Br
- 11’11” x 10’0”
- 3rd Br
- 10’3” x 10’6”
- Lower
- Rec
- 17’12” x 11’0”
Listing Brokerage
- MLS® Listing
- W9387081
- Brokerage
- CENTURY 21 SKYLARK REAL ESTATE LTD.
Similar homes for sale
These homes have similar price range, details and proximity to 5640 Rosaline
