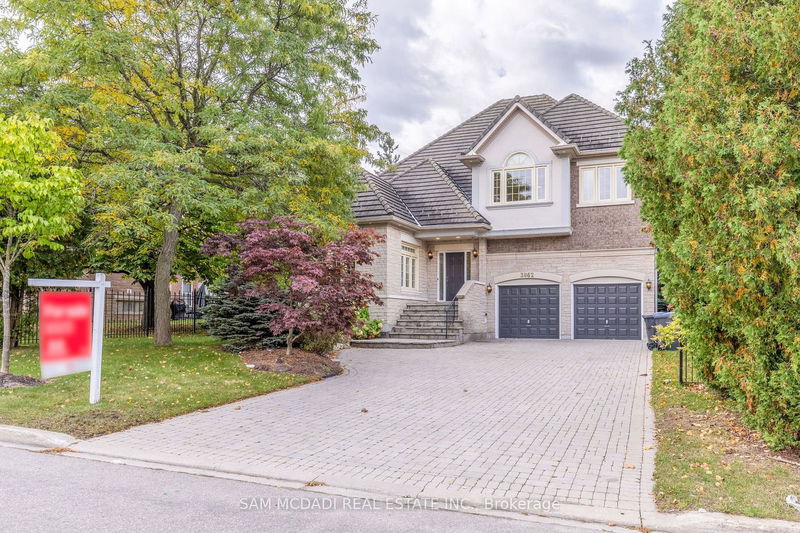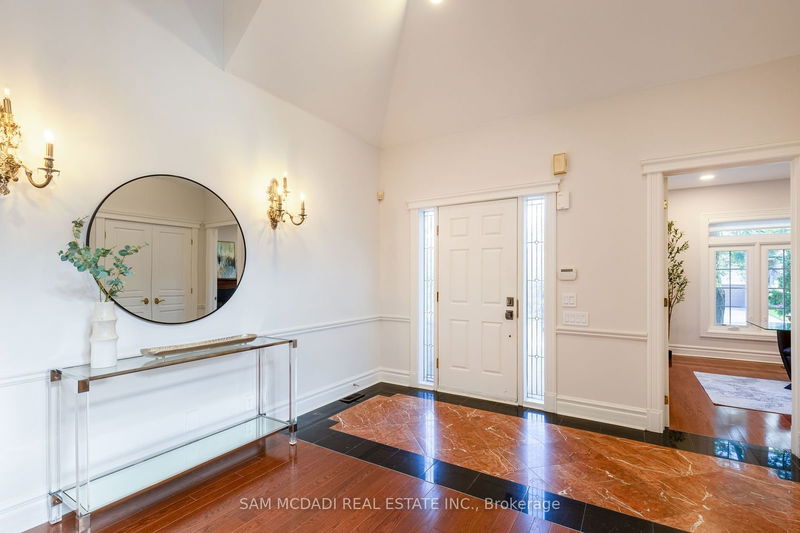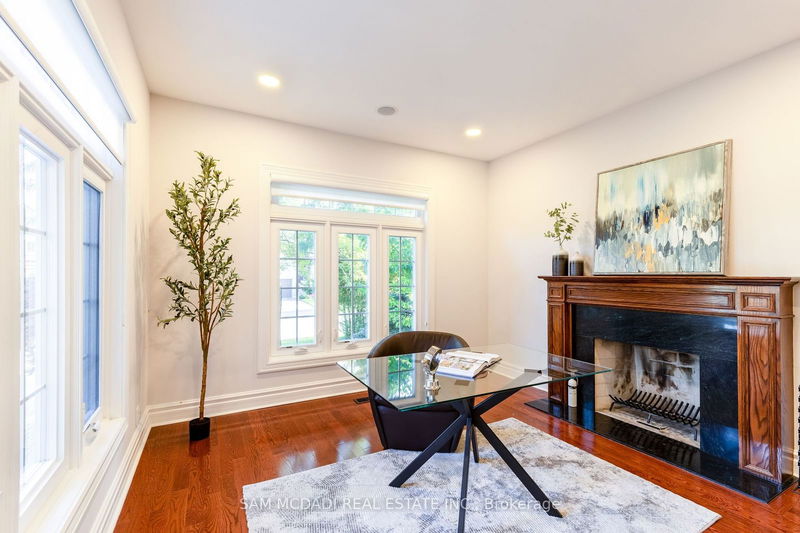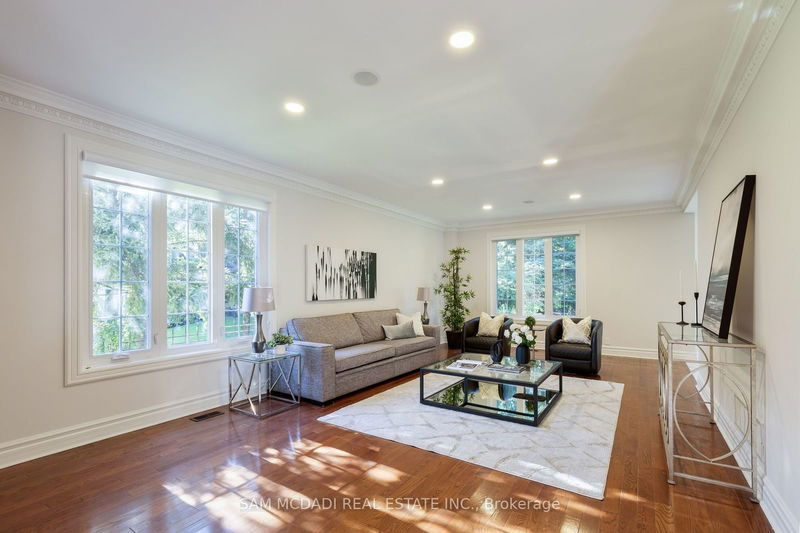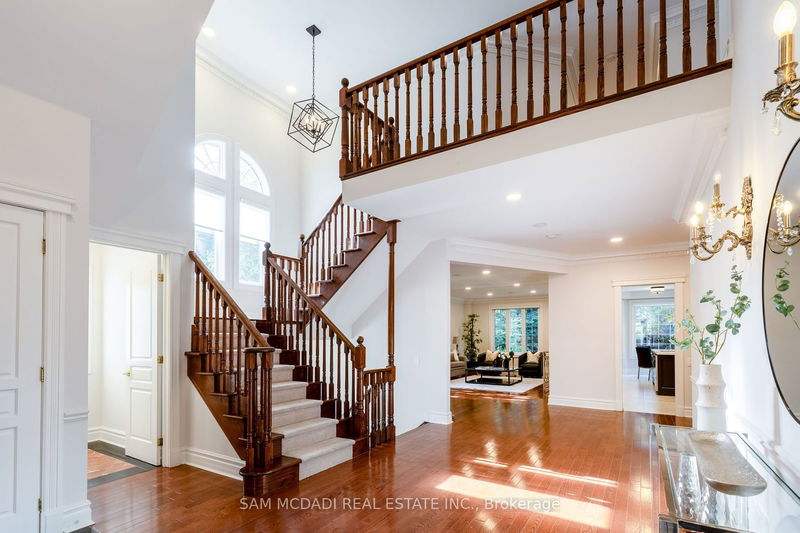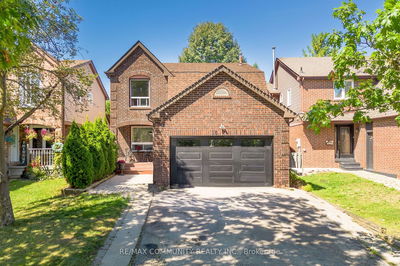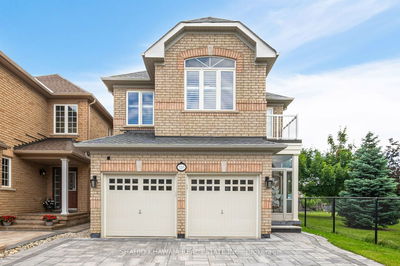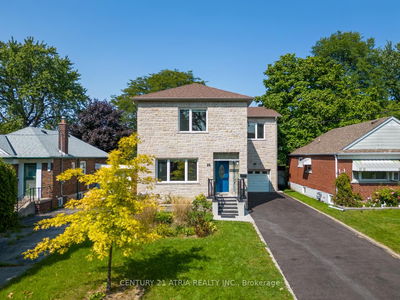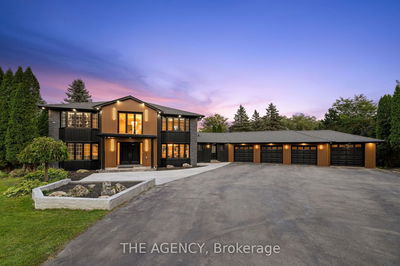3862 O'neil
Erin Mills | Mississauga
$3,000,000.00
Listed about 18 hours ago
- 4 bed
- 5 bath
- 3500-5000 sqft
- 8.0 parking
- Detached
Instant Estimate
$2,874,939
-$125,062 compared to list price
Upper range
$3,189,349
Mid range
$2,874,939
Lower range
$2,560,528
Property history
- Now
- Listed on Oct 10, 2024
Listed for $3,000,000.00
1 day on market
- Aug 14, 2024
- 2 months ago
Terminated
Listed for $7,500.00 • about 2 months on market
- Jun 19, 2023
- 1 year ago
Suspended
Listed for $3,490,000.00 • about 2 months on market
Location & area
Schools nearby
Home Details
- Description
- Executive custom Home approx 5000 sqft in one of Mississauga's most prestigious neighbourhoods. This residence with 4+1Br and 5Wr combines elegance and practicality. exudes charm and offers a remarkable open-concept layout on the main floor. The gourmet kitchen boasts upgraded appliances, granite countertops, and custom cabinetry, making it a chef's dream. 9-foot ceilings and custom crown mouldings accentuate the space. Its open-concept design seamlessly connects the formal family, living, and dining areas, and a stylish office, all adorned with hardwood flooring. The master suite is a true sanctuary, featuring a luxurious 5-piece ensuite and spacious his and hers closets. Additional bedrooms either have ensuites or share well-appointed semi-ensuites. Outside, professionally landscaped grounds.Finished Bsmt with a spacious Rec room, full Wr & Br that serves as an incredible entertainment area within the house & list Goes on !!!
- Additional media
- https://unbranded.youriguide.com/25ucj_3862_o_neil_gate_mississauga_on/
- Property taxes
- $13,700.00 per year / $1,141.67 per month
- Basement
- Finished
- Basement
- Sep Entrance
- Year build
- -
- Type
- Detached
- Bedrooms
- 4 + 1
- Bathrooms
- 5
- Parking spots
- 8.0 Total | 2.0 Garage
- Floor
- -
- Balcony
- -
- Pool
- None
- External material
- Brick
- Roof type
- -
- Lot frontage
- -
- Lot depth
- -
- Heating
- Forced Air
- Fire place(s)
- Y
- Main
- Family
- 15’1” x 13’9”
- Dining
- 14’11” x 10’10”
- Living
- 18’4” x 15’3”
- Kitchen
- 15’5” x 13’9”
- Den
- 15’3” x 12’4”
- Breakfast
- 11’6” x 13’1”
- 2nd
- Prim Bdrm
- 20’10” x 19’7”
- 2nd Br
- 15’3” x 13’9”
- 3rd Br
- 18’8” x 15’3”
- Bsmt
- 4th Br
- 15’5” x 15’1”
- Br
- 17’1” x 16’3”
- Rec
- 32’2” x 27’11”
Listing Brokerage
- MLS® Listing
- W9391125
- Brokerage
- SAM MCDADI REAL ESTATE INC.
Similar homes for sale
These homes have similar price range, details and proximity to 3862 O'neil
