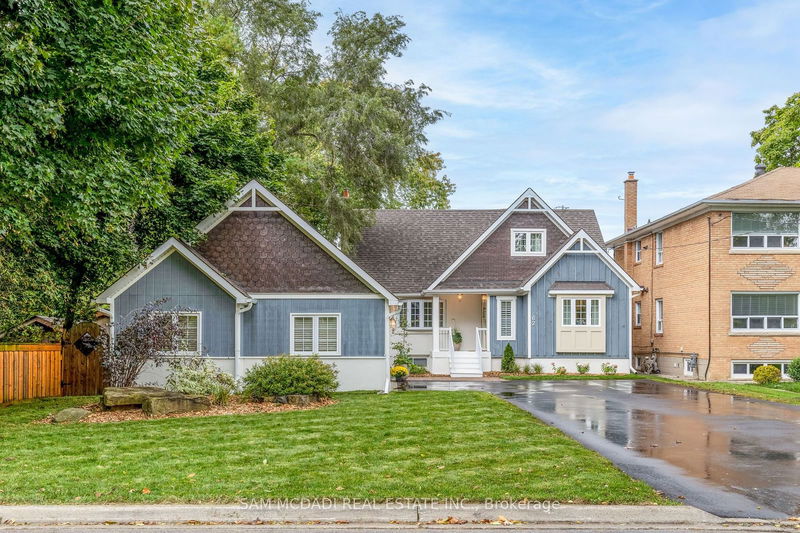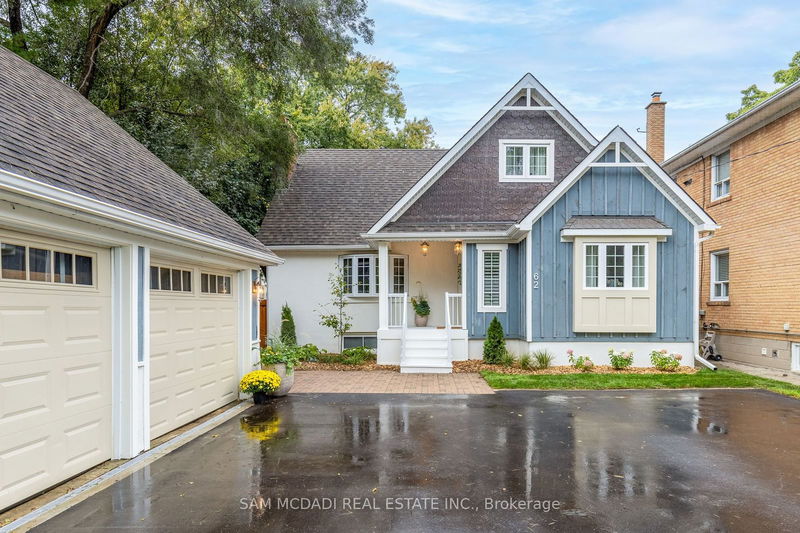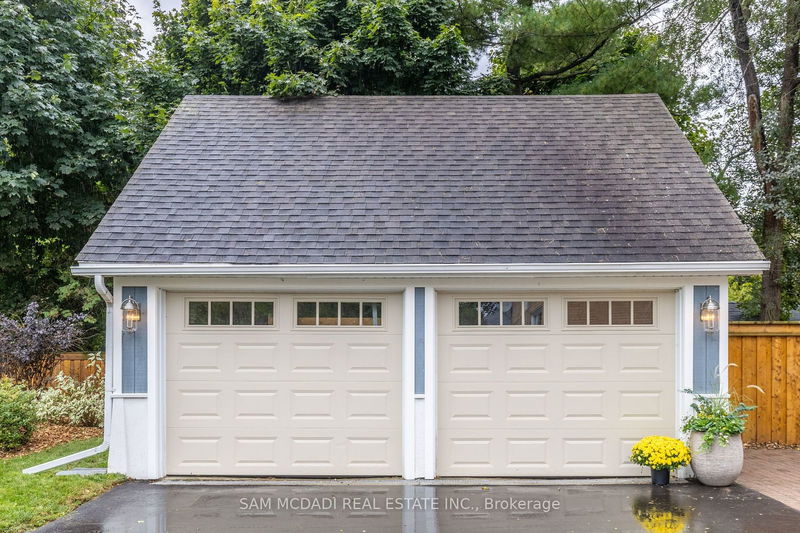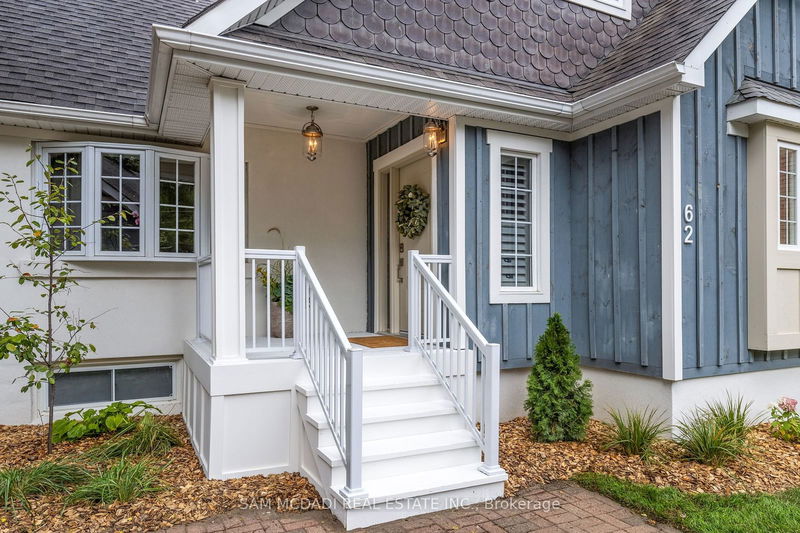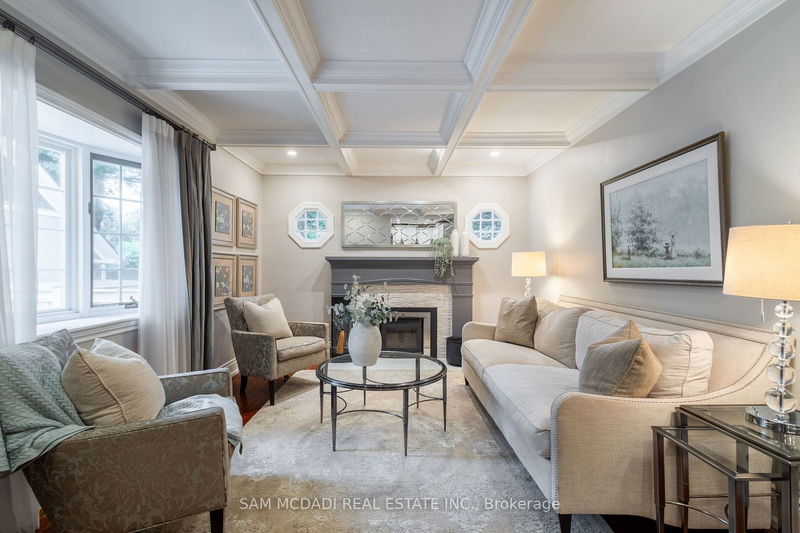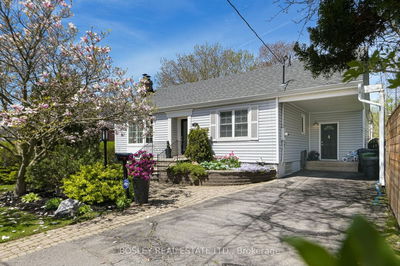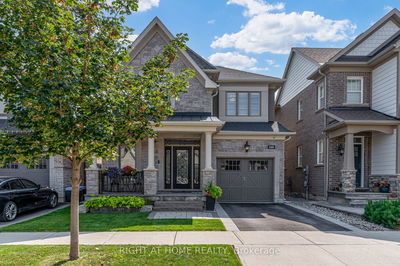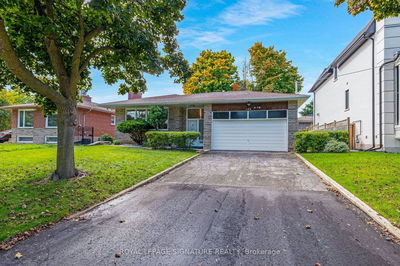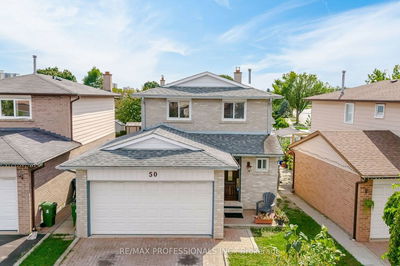62 Minnewawa
Port Credit | Mississauga
$1,849,000.00
Listed about 21 hours ago
- 3 bed
- 4 bath
- - sqft
- 8.0 parking
- Detached
Instant Estimate
$1,813,486
-$35,514 compared to list price
Upper range
$2,016,509
Mid range
$1,813,486
Lower range
$1,610,463
Property history
- Now
- Listed on Oct 16, 2024
Listed for $1,849,000.00
1 day on market
Location & area
Schools nearby
Home Details
- Description
- Stunning 3+1 bedroom, 4 bath home nestled in the heart of Port Credit which boasts beautiful updates to offer both elegance and comfort! The functional layout allows for formal living spaces while maintaining an open concept feel. The main level boasts a cozy living room with wood burning fireplace, kitchen with stainless steel appliances, granite countertops, and a breakfast bar which overlooks the formal dining room. Cute main floor office nook, bedroom and updated 4 pc bathroom. Stunning cathedral ceilings in the family room along with multiple windows and a freshly painted neutral interior provides a spacious and airy feel to the entire main floor! The second level boasts the primary suite with it's updated ensuite bathroom and spacious walk-in closet as well as the second bedroom with its easy access to the newly renovated main bathroom. Basement with new LVT flooring, large rec room,bonus room,furnace room and renovated 2 pc bathroom. Large backyard features a new deck with gas line for summer BBQ's. The detached 2 garage is heated and has a second floor for storage.Child friendly dead end street. Short walk to the waterfront trail,schools, Hiawatha park and the lake! An absolute must to view This one checks all the boxes!
- Additional media
- https://unbranded.youriguide.com/62_minnewawa_rd_mississauga_on/
- Property taxes
- $10,479.40 per year / $873.28 per month
- Basement
- Finished
- Year build
- -
- Type
- Detached
- Bedrooms
- 3 + 1
- Bathrooms
- 4
- Parking spots
- 8.0 Total | 2.0 Garage
- Floor
- -
- Balcony
- -
- Pool
- None
- External material
- Board/Batten
- Roof type
- -
- Lot frontage
- -
- Lot depth
- -
- Heating
- Forced Air
- Fire place(s)
- Y
- Main
- Living
- 18’8” x 11’7”
- Dining
- 10’6” x 11’6”
- Kitchen
- 12’1” x 15’9”
- Office
- 4’9” x 5’8”
- Family
- 16’4” x 22’7”
- Br
- 11’6” x 12’6”
- 2nd
- Prim Bdrm
- 18’10” x 12’6”
- 2nd Br
- 13’10” x 17’6”
- Bsmt
- Rec
- 11’5” x 22’1”
- Br
- 11’2” x 11’2”
- Furnace
- 10’8” x 13’10”
Listing Brokerage
- MLS® Listing
- W9397777
- Brokerage
- SAM MCDADI REAL ESTATE INC.
Similar homes for sale
These homes have similar price range, details and proximity to 62 Minnewawa
