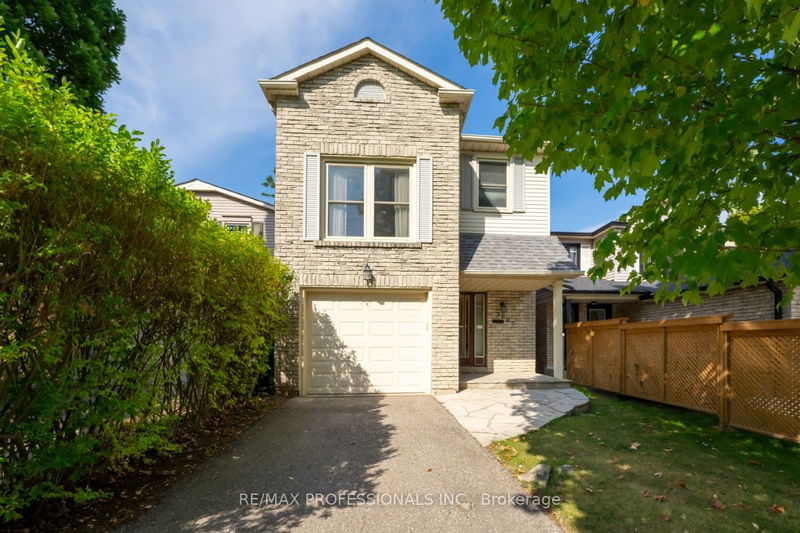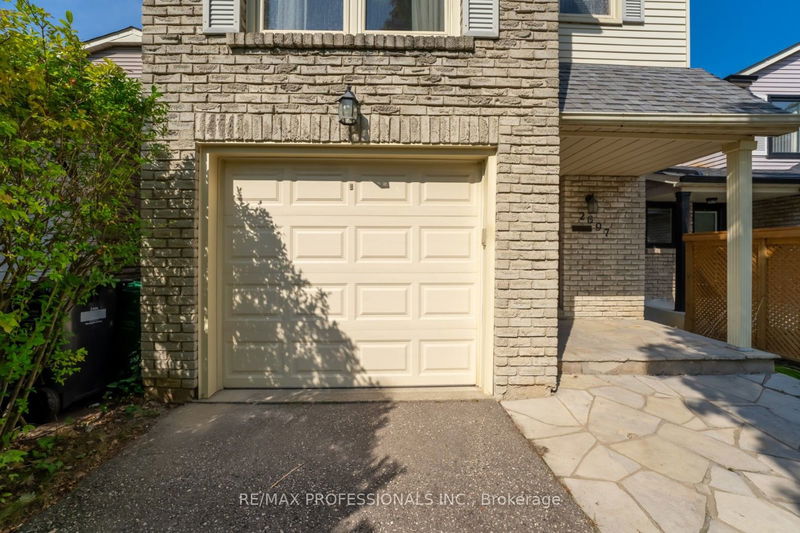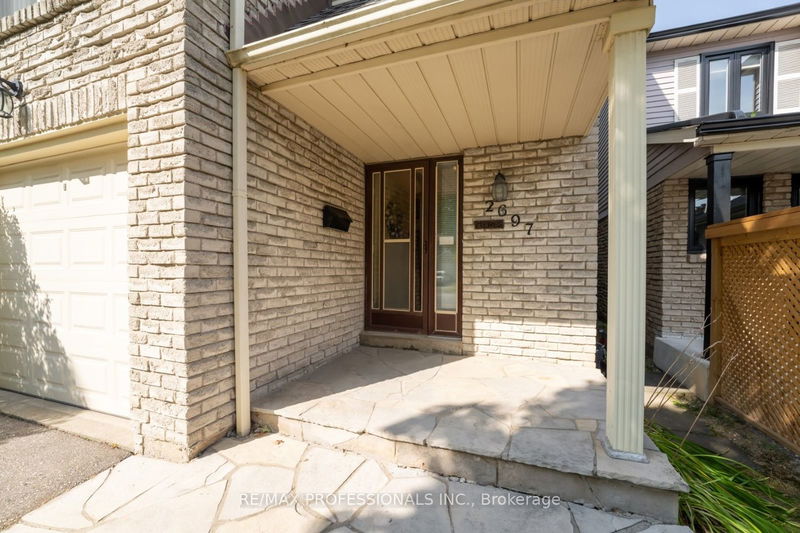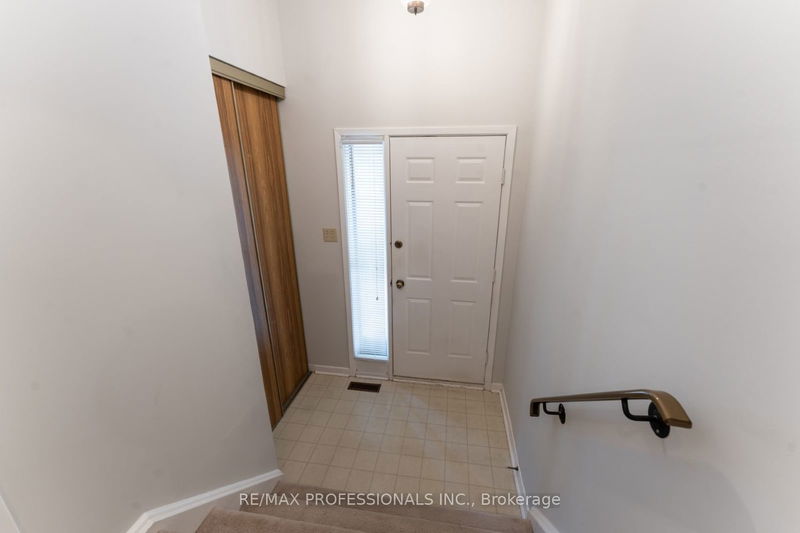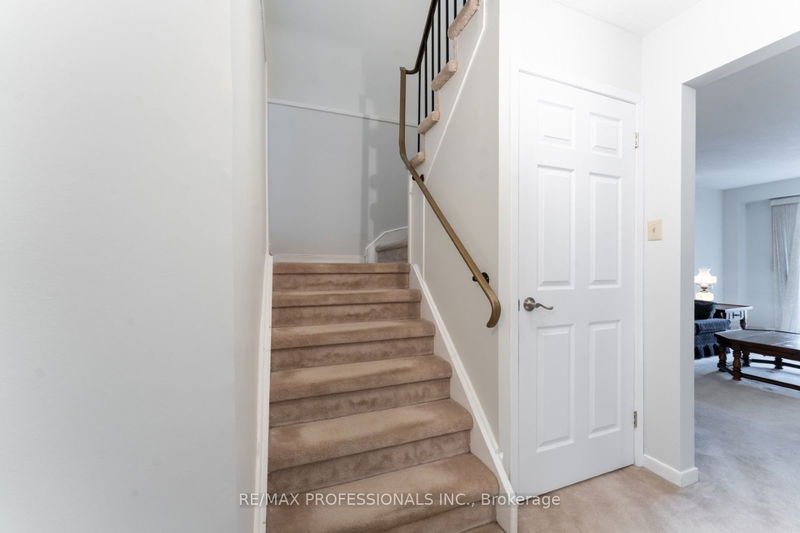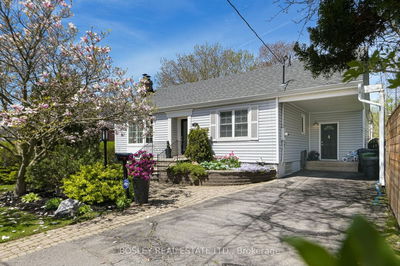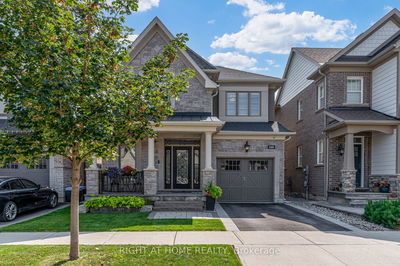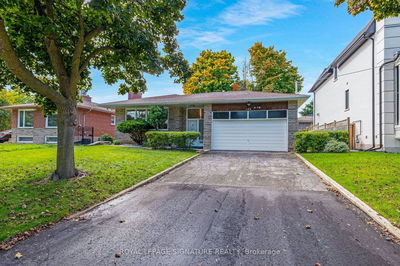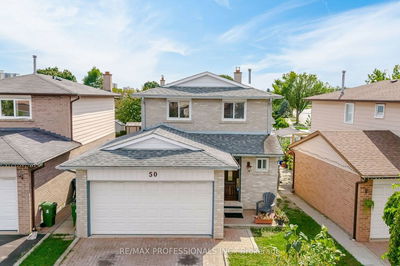2697 Romark
Erin Mills | Mississauga
$1,049,990.00
Listed about 21 hours ago
- 3 bed
- 3 bath
- - sqft
- 3.0 parking
- Detached
Instant Estimate
$1,052,703
+$2,713 compared to list price
Upper range
$1,117,040
Mid range
$1,052,703
Lower range
$988,367
Property history
- Now
- Listed on Oct 16, 2024
Listed for $1,049,990.00
1 day on market
- Sep 19, 2024
- 28 days ago
Terminated
Listed for $1,099,880.00 • 27 days on market
Location & area
Schools nearby
Home Details
- Description
- Once in a lifetime chance to buy this immaculate well maintained home that is being sold by the original owner. Located on a quiet cul de sac and is steps aways from some of the best Walking and Biking Trails that Erin Mills offers. The home includes 3 Spacious Bedrooms, with a Gigantic Primary Walk-in Closet and 4 pc Semi Ensuite. Walk into the main floor that offers a modern and updated eat-in Kitchen an Open Concept Dining and Living Room and a walk-out to the secluded backyard (sliding door - 20), where you can enjoy your morning tea/coffee and watch the family play. Walk up a couple of stairs to a Separate Secluded Family Room with high ceilings a fireplace and large windows that bring in a ton of natural sunlight. The Basement was renovated (2018) and includes a ton of storage space and a 3 pc washroom perfect for a home office, entertaining or a place for the kids to play. Furnace (20), Roof (16), Paved Driveway (15), Garage Door/Opener (13)
- Additional media
- https://s-j-estate-photos.seehouseat.com/public/vtour/display/2277662?idx=1#!/
- Property taxes
- $5,046.63 per year / $420.55 per month
- Basement
- Finished
- Year build
- -
- Type
- Detached
- Bedrooms
- 3
- Bathrooms
- 3
- Parking spots
- 3.0 Total | 1.0 Garage
- Floor
- -
- Balcony
- -
- Pool
- None
- External material
- Brick
- Roof type
- -
- Lot frontage
- -
- Lot depth
- -
- Heating
- Forced Air
- Fire place(s)
- Y
- Main
- Kitchen
- 7’7” x 9’9”
- Breakfast
- 7’7” x 6’2”
- Living
- 10’6” x 18’2”
- Dining
- 8’1” x 10’0”
- 2nd
- Family
- 10’2” x 17’10”
- Prim Bdrm
- 10’6” x 13’11”
- 2nd Br
- 8’7” x 18’8”
- 3rd Br
- 8’6” x 11’5”
- Bsmt
- Rec
- 7’7” x 23’7”
Listing Brokerage
- MLS® Listing
- W9398414
- Brokerage
- RE/MAX PROFESSIONALS INC.
Similar homes for sale
These homes have similar price range, details and proximity to 2697 Romark
