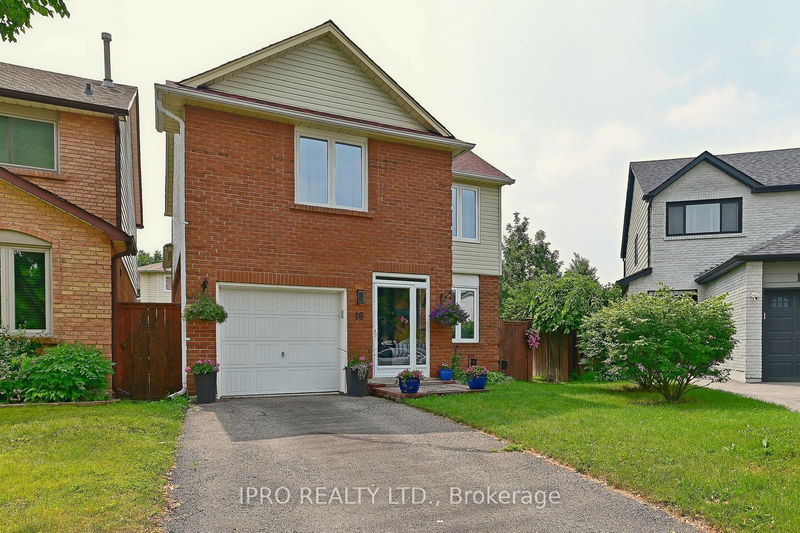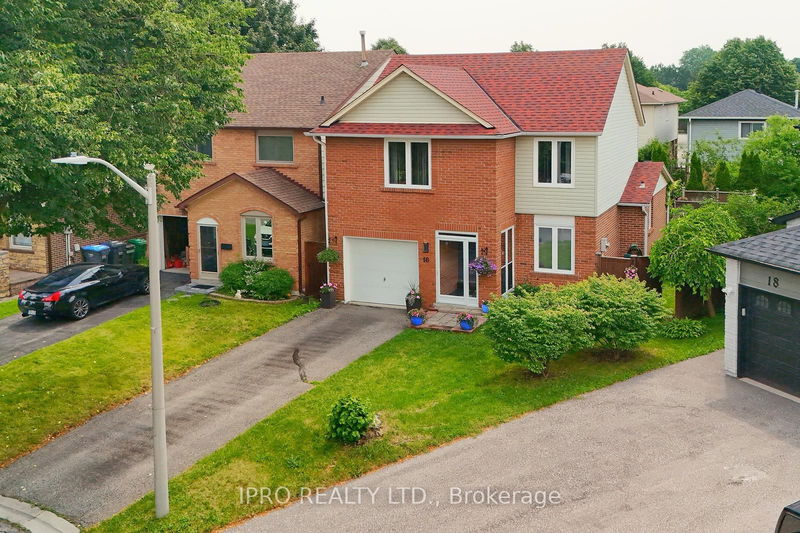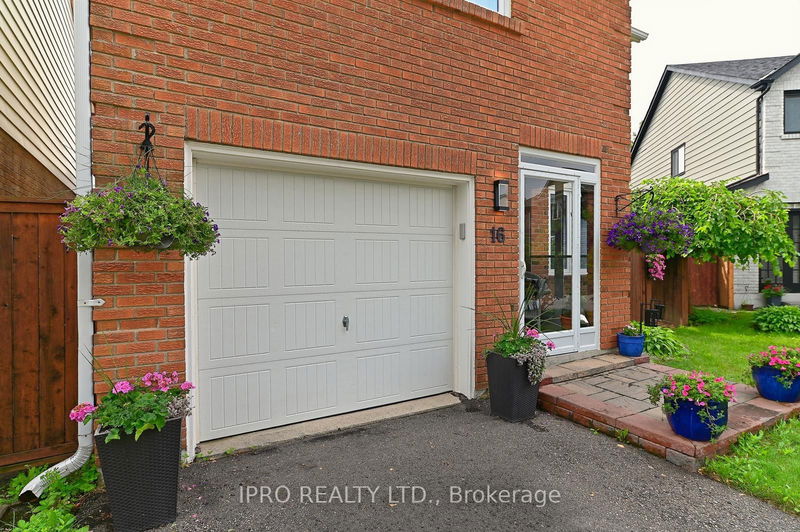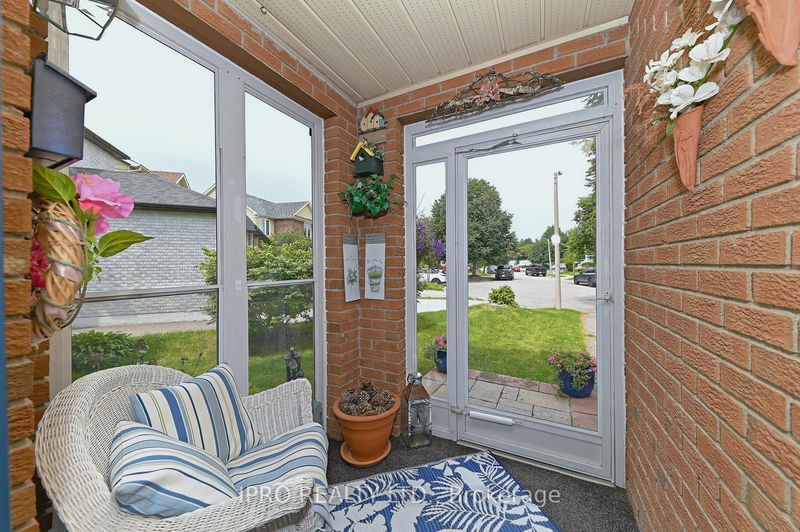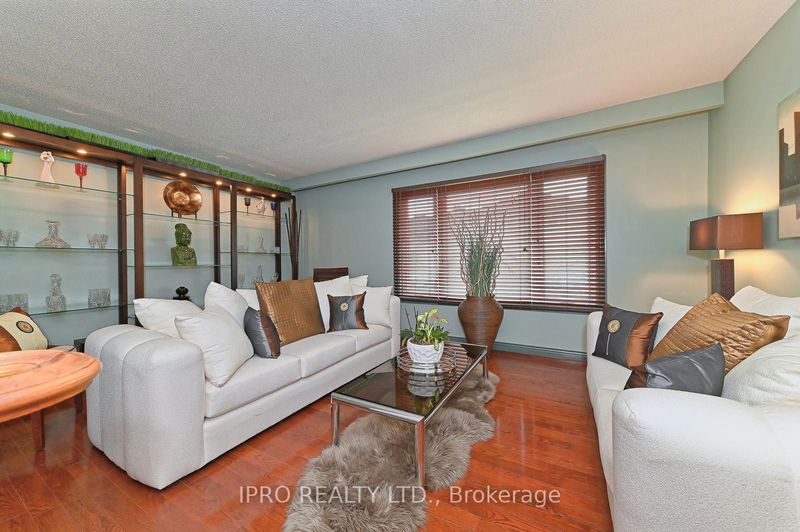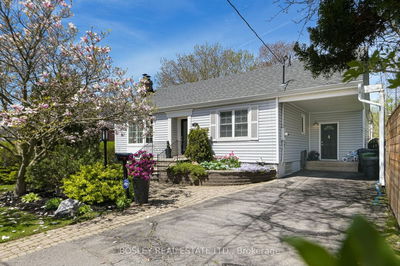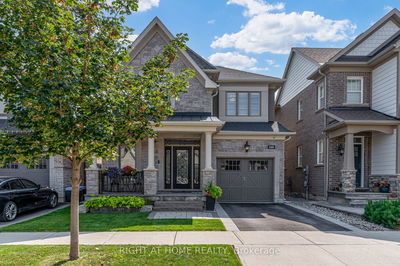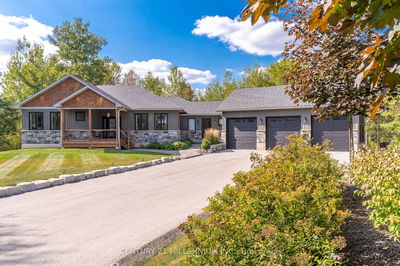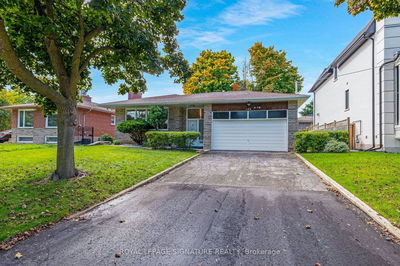16 Bryant
Brampton West | Brampton
$844,900.00
Listed about 21 hours ago
- 3 bed
- 2 bath
- 1500-2000 sqft
- 3.0 parking
- Detached
Instant Estimate
$864,682
+$19,782 compared to list price
Upper range
$918,970
Mid range
$864,682
Lower range
$810,393
Property history
- Now
- Listed on Oct 16, 2024
Listed for $844,900.00
1 day on market
- Aug 6, 2024
- 2 months ago
Terminated
Listed for $894,900.00 • 2 months on market
- Jun 26, 2024
- 4 months ago
Terminated
Listed for $949,900.00 • about 1 month on market
Location & area
Schools nearby
Home Details
- Description
- Opportunity is truly knocking for one lucky family to own this Beautiful Brampton 5 Level Backsplit in a very desirable neighbourhood close to all amenities. Priced for Immediate Action this nicely upgraded home has been lovingly maintained by its present owner for over 33 years. Gorgeous Sun Filled Separate LR with Hardwood Floor and large Picture Window; Separate DR seats 6 comfortably; Large Upgraded Eat-in Kitchen with BI Appliances, Breakfast Bar, Ceramic Floors and Backsplash & Walk-Out to Rear Concrete Patio and Private Backyard; Cozy Family Room with Wood Burning FP; 3 Spacious BRs Upstairs & Basement Level offers Finished Rec/Party Room with Wet Bar; Cold Room, Laundry & Furnace Rm. Great Court Location, Wonderful Neighbourhood. Loads of room and endless possibilities with this fantastic property.
- Additional media
- https://tour.homeontour.com/jo_-IRUqq?branded=0
- Property taxes
- $4,745.72 per year / $395.48 per month
- Basement
- Finished
- Year build
- 31-50
- Type
- Detached
- Bedrooms
- 3
- Bathrooms
- 2
- Parking spots
- 3.0 Total | 1.0 Garage
- Floor
- -
- Balcony
- -
- Pool
- None
- External material
- Brick Front
- Roof type
- -
- Lot frontage
- -
- Lot depth
- -
- Heating
- Forced Air
- Fire place(s)
- Y
- Main
- Dining
- 11’6” x 11’2”
- Kitchen
- 19’8” x 11’6”
- In Betwn
- Living
- 17’1” x 11’6”
- Upper
- Prim Bdrm
- 17’1” x 11’6”
- 2nd Br
- 12’6” x 8’10”
- 3rd Br
- 10’2” x 9’10”
- Lower
- Family
- 16’3” x 11’6”
- Bsmt
- Rec
- 27’11” x 10’8”
Listing Brokerage
- MLS® Listing
- W9398285
- Brokerage
- IPRO REALTY LTD.
Similar homes for sale
These homes have similar price range, details and proximity to 16 Bryant
