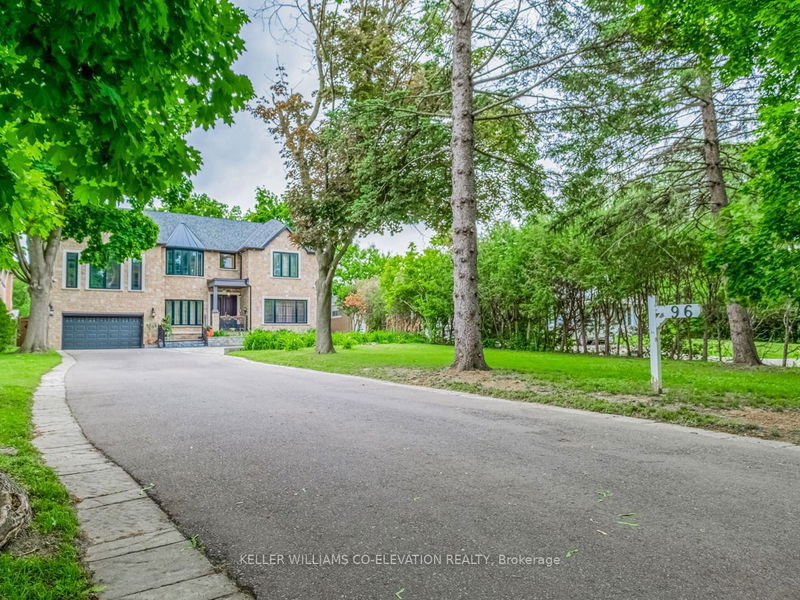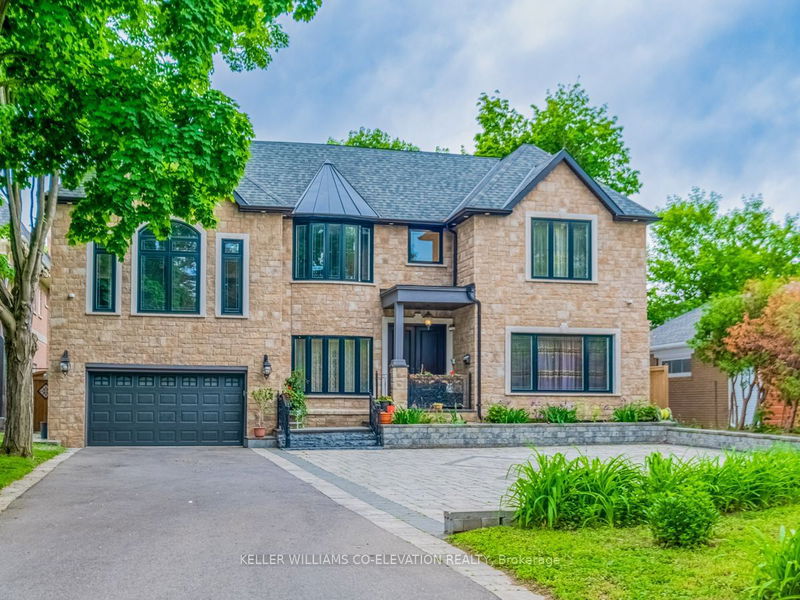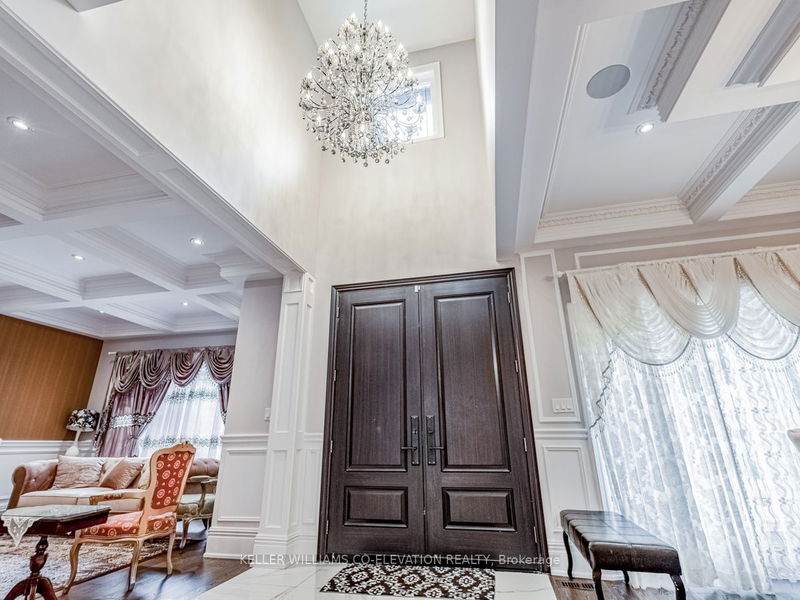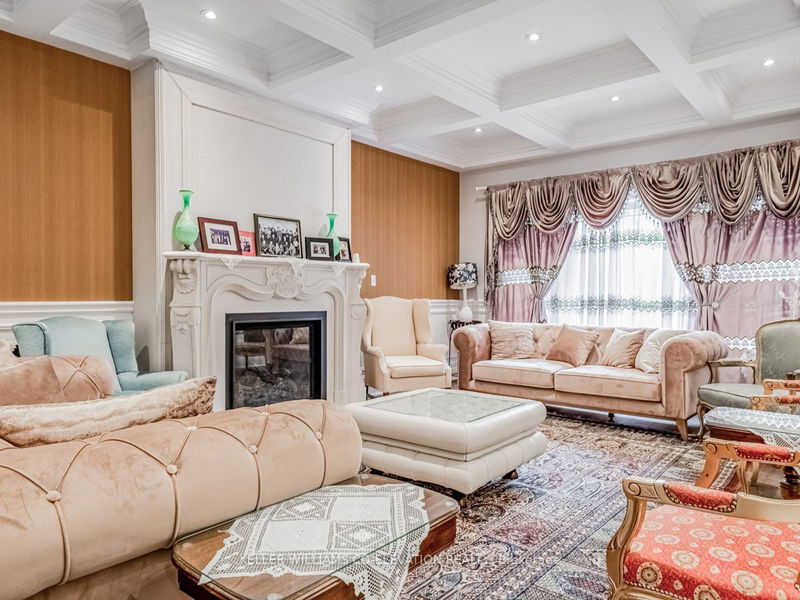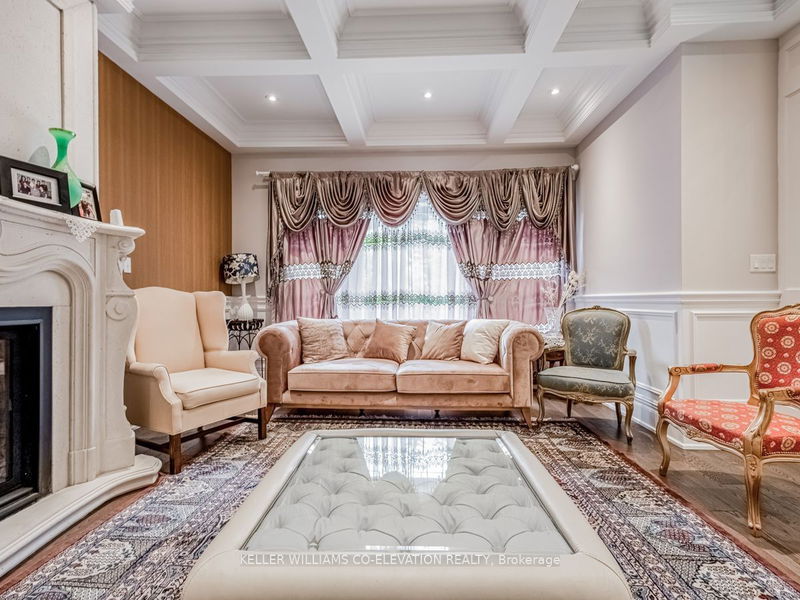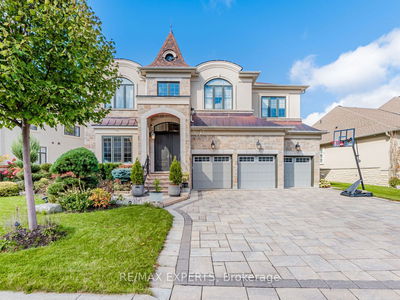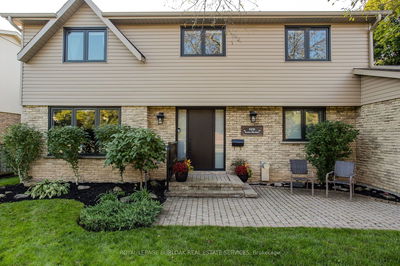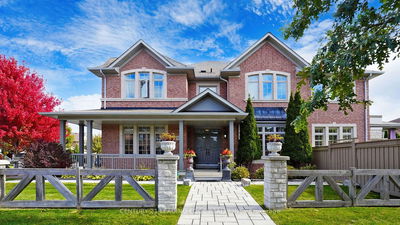96 Elmcrest
Eringate-Centennial-West Deane | Toronto
$3,649,889.00
Listed about 16 hours ago
- 5 bed
- 6 bath
- - sqft
- 12.0 parking
- Detached
Instant Estimate
$3,525,386
-$124,504 compared to list price
Upper range
$4,043,145
Mid range
$3,525,386
Lower range
$3,007,626
Property history
- Now
- Listed on Oct 17, 2024
Listed for $3,649,889.00
1 day on market
Location & area
Schools nearby
Home Details
- Description
- An extraordinary opportunity awaits with this prestigious half-acre estate in one of Etobicoke's most serene and coveted neighborhoods. This custom-built masterpiece defines luxury living, designed with impeccable attention to detail. Upon entry, you're greeted by high-end finishes, coffered ceilings, elegant wainscoting, and a grand gas fireplace that anchors the spacious living area. The soaring 14-foot ceilings create a light and airy ambiance, enhancing the homes grandeur .The magnificent master suite offers a private retreat, showcasing lavish design elements and custom millwork, all crafted to exude timeless elegance .Outside, an impressive L-shaped driveway, with space for up to 12 vehicles, perfectly complements the homes sophistication, ideal for hosting grand events or enjoying everyday luxury .This bespoke residence offers a rare opportunity to own a truly exceptional home in a highly sought-after location.
- Additional media
- -
- Property taxes
- $13,138.93 per year / $1,094.91 per month
- Basement
- Apartment
- Basement
- Fin W/O
- Year build
- -
- Type
- Detached
- Bedrooms
- 5 + 1
- Bathrooms
- 6
- Parking spots
- 12.0 Total | 12.0 Garage
- Floor
- -
- Balcony
- -
- Pool
- None
- External material
- Stone
- Roof type
- -
- Lot frontage
- -
- Lot depth
- -
- Heating
- Forced Air
- Fire place(s)
- Y
- Main
- Dining
- 15’12” x 11’3”
- Living
- 21’4” x 15’8”
- Family
- 22’10” x 11’6”
- Kitchen
- 21’9” x 17’5”
- Office
- 20’1” x 0’0”
- 2nd
- Br
- 12’8” x 12’1”
- 2nd Br
- 12’8” x 12’1”
- 3rd
- 3rd Br
- 12’1” x 11’5”
- 4th Br
- 11’5” x -14’-1”
- Prim Bdrm
- 17’1” x 16’1”
- Other
- 13’12” x 10’11”
- Bathroom
- 15’3” x 13’6”
Listing Brokerage
- MLS® Listing
- W9399463
- Brokerage
- KELLER WILLIAMS CO-ELEVATION REALTY
Similar homes for sale
These homes have similar price range, details and proximity to 96 Elmcrest
