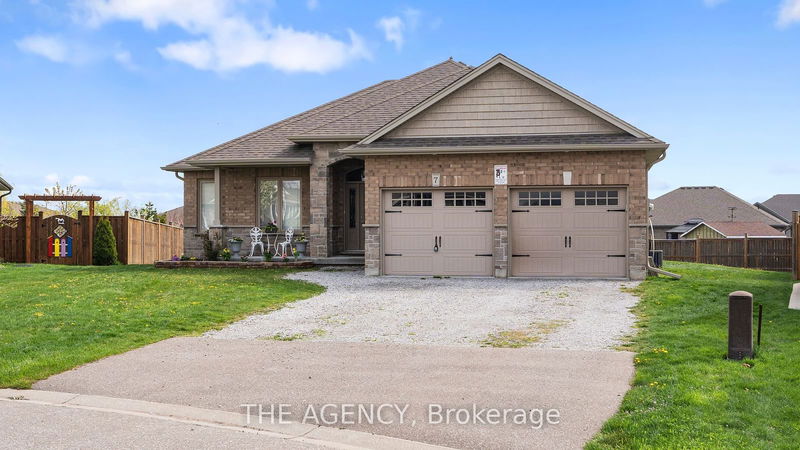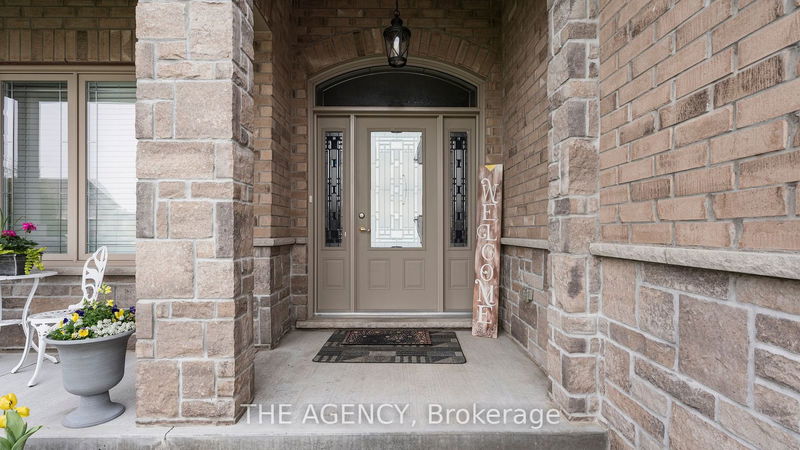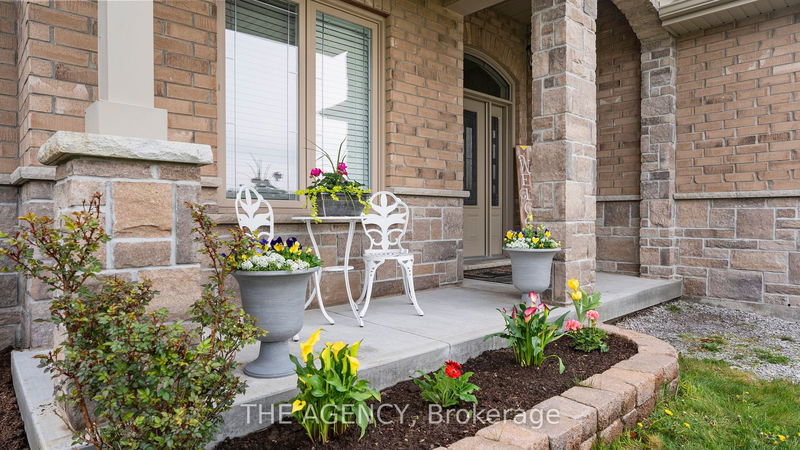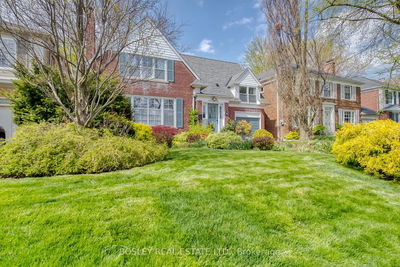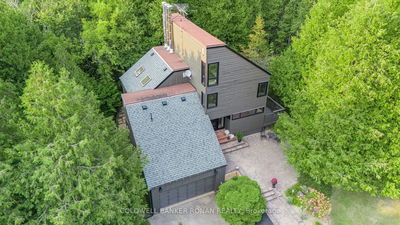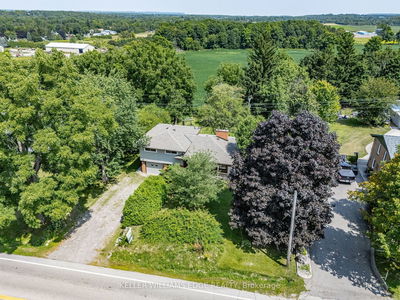7 Cavendish
Simcoe | Norfolk
$914,900.00
Listed 4 months ago
- 3 bed
- 3 bath
- - sqft
- 4.0 parking
- Detached
Instant Estimate
$863,516
-$51,384 compared to list price
Upper range
$929,100
Mid range
$863,516
Lower range
$797,932
Property history
- Jun 20, 2024
- 4 months ago
Price Change
Listed for $914,900.00 • 18 days on market
- Apr 30, 2024
- 5 months ago
Terminated
Listed for $945,000.00 • about 2 months on market
- Jan 25, 2024
- 9 months ago
Expired
Listed for $955,999.00 • 3 months on market
Location & area
Schools nearby
Home Details
- Description
- Welcome home to this exceptionally maintained, brick and stone bungalow, offering over 2500 sq. of living space. This "OXFORD MODEL" home invites you into the large foyer with open concept, main floor living with hardwood flooring and ceramic, as well as a stone enclosed gas fireplace. Enjoy the upgraded, eat-in kitchen with large island, stainless steel appliances and plenty of cabinetry and counter space. Walk out from the dining room to a wood deck and oversized backyard, perfect for relaxing and hosting your family and friends. Main level offers a full, 4 piece washroom, 3 spacious bedrooms with double closets and ensuite bathroom in the master bedroom. The second bedrooms has a large, walk in closet. Convenient main floor laundry and mudroom leads to the double car garage. The lower level features in-law suite possibilities with two large, additional bedrooms and a 3 piece washroom, a large recreational room and plenty of storage space.
- Additional media
- -
- Property taxes
- $4,766.97 per year / $397.25 per month
- Basement
- Finished
- Basement
- Full
- Year build
- -
- Type
- Detached
- Bedrooms
- 3 + 2
- Bathrooms
- 3
- Parking spots
- 4.0 Total | 2.0 Garage
- Floor
- -
- Balcony
- -
- Pool
- None
- External material
- Brick
- Roof type
- -
- Lot frontage
- -
- Lot depth
- -
- Heating
- Forced Air
- Fire place(s)
- Y
- Main
- Foyer
- 10’10” x 8’2”
- Kitchen
- 10’9” x 10’1”
- Dining
- 8’3” x 10’11”
- Great Rm
- 19’2” x 12’5”
- Prim Bdrm
- 13’11” x 4’10”
- 2nd Br
- 8’12” x 11’3”
- 3rd Br
- 11’5” x 6’7”
- Laundry
- 7’6” x 9’9”
- Bsmt
- Rec
- 13’8” x 26’4”
- Other
- 12’8” x 25’3”
- 4th Br
- 13’4” x 14’4”
- 5th Br
- 12’9” x 10’5”
Listing Brokerage
- MLS® Listing
- X8461850
- Brokerage
- THE AGENCY
Similar homes for sale
These homes have similar price range, details and proximity to 7 Cavendish

