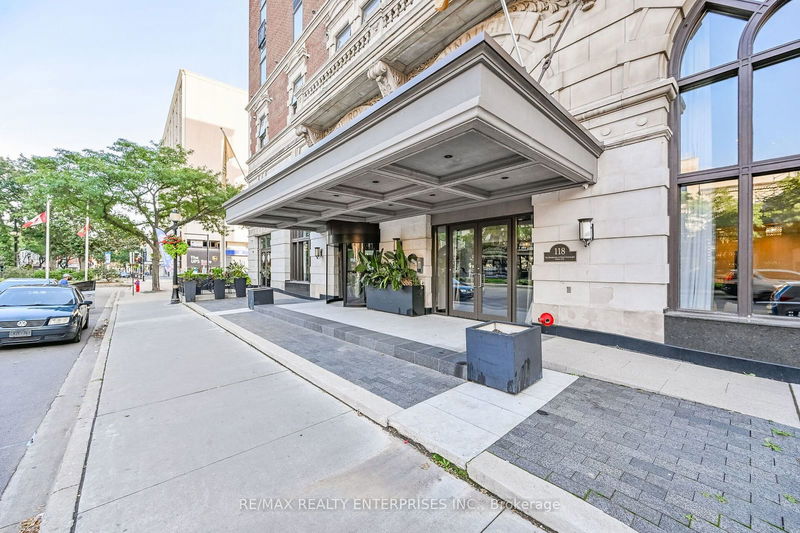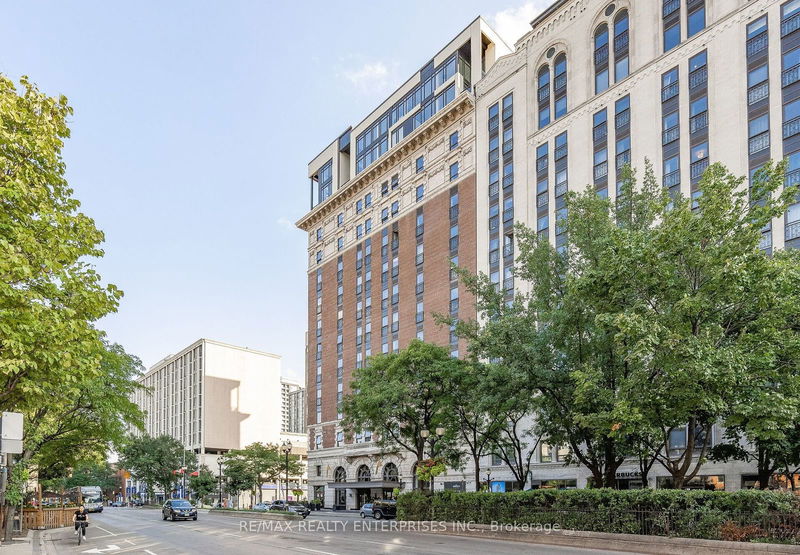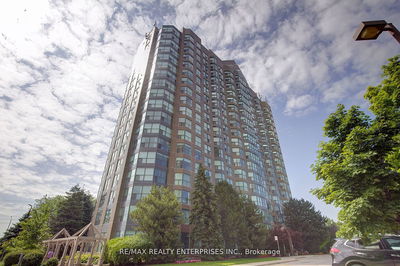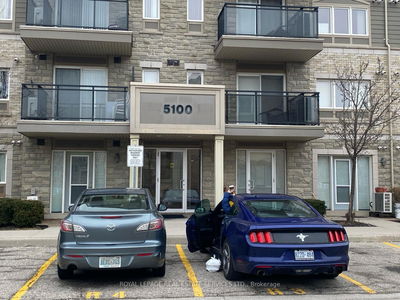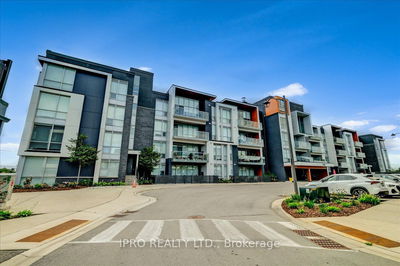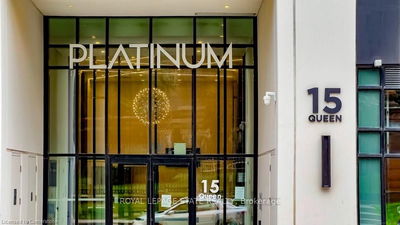#PH05 - 112 King
Beasley | Hamilton
$1,098,000.00
Listed 3 months ago
- 2 bed
- 3 bath
- 1400-1599 sqft
- 1.0 parking
- Condo Apt
Instant Estimate
$1,083,626
-$14,374 compared to list price
Upper range
$1,228,808
Mid range
$1,083,626
Lower range
$938,445
Property history
- Jun 25, 2024
- 3 months ago
Extension
Listed for $1,098,000.00 • on market
- Mar 16, 2024
- 7 months ago
Terminated
Listed for $1,098,000.00 • 3 months on market
- Nov 21, 2023
- 11 months ago
Terminated
Listed for $1,248,000.00 • 4 months on market
Location & area
Schools nearby
Home Details
- Description
- Welcome to the Royal Connaught Residences, an iconic landmark that offers a lifestyle of luxury! This beautiful 2-bed + den penthouse is just steps away from parks, shopping, dining/bars, hospital and conveniently located in proximity to McMaster University & the renowned Art Crawl. This residence epitomizes refined living with numerous upscale enhancements throughout. Soaring 18-foot ceilings with expansive 2-storey windows creates an ambiance that is both grand & inviting. Step into your chef's kitchen, what a culinary masterpiece.. Top-of-the-line appliances including: a cooktop, built-in wall oven & microwave, & Caesarstone island/backsplash. The large primary suite boasts a spacious walk-in closet & 5-piece ensuite. Additional highlights include a 2nd walk-in closet, 3 luxury bathrooms, 1 parking spot, & 2 lockers for storage. Residents enjoy access to an array of amenities including: sky-deck patio w/ BBQ facilities, gym, theater/media room, chic party room & elegant lobby, concierge and security.
- Additional media
- https://unbranded.youriguide.com/ph05_112_king_st_e_hamilton_on/
- Property taxes
- $10,904.00 per year / $908.67 per month
- Condo fees
- $1,029.36
- Basement
- None
- Year build
- 0-5
- Type
- Condo Apt
- Bedrooms
- 2
- Bathrooms
- 3
- Pet rules
- Restrict
- Parking spots
- 1.0 Total | 1.0 Garage
- Parking types
- Owned
- Floor
- -
- Balcony
- Open
- Pool
- -
- External material
- Brick
- Roof type
- -
- Lot frontage
- -
- Lot depth
- -
- Heating
- Heat Pump
- Fire place(s)
- N
- Locker
- Owned
- Building amenities
- Concierge, Gym, Media Room, Party/Meeting Room, Rooftop Deck/Garden
- Main
- Living
- 13’1” x 8’10”
- Dining
- 16’7” x 10’5”
- Kitchen
- 18’3” x 7’5”
- Den
- 8’8” x 7’5”
- Prim Bdrm
- 14’5” x 12’0”
- 2nd
- 2nd Br
- 15’11” x 14’4”
Listing Brokerage
- MLS® Listing
- X8477970
- Brokerage
- RE/MAX REALTY ENTERPRISES INC.
Similar homes for sale
These homes have similar price range, details and proximity to 112 King
