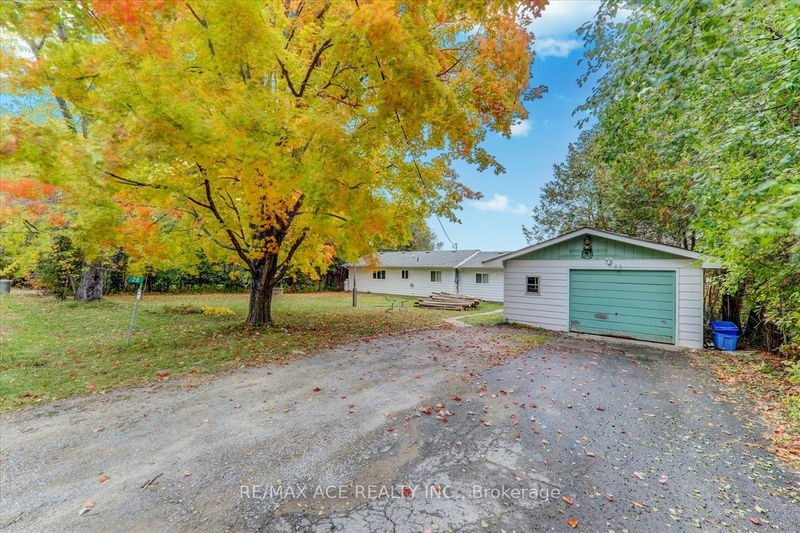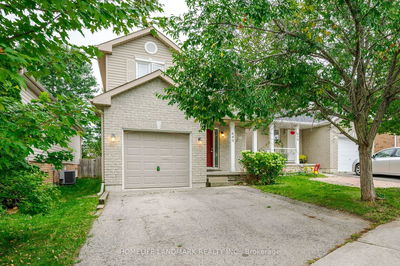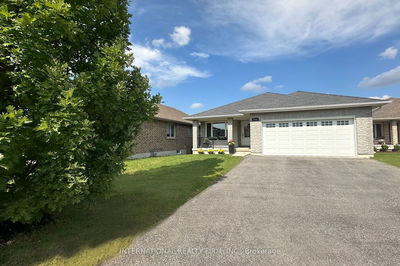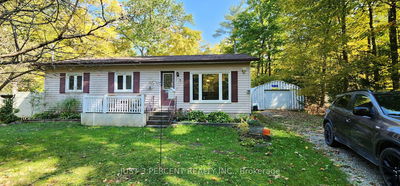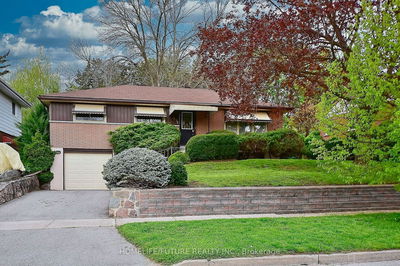28 Osprey
Rural Emily | Kawartha Lakes
$799,999.00
Listed 5 months ago
- 3 bed
- 1 bath
- - sqft
- 5.0 parking
- Detached
Instant Estimate
$790,311
-$9,688 compared to list price
Upper range
$903,357
Mid range
$790,311
Lower range
$677,266
Property history
- Now
- Listed on May 21, 2024
Listed for $799,999.00
139 days on market
- Apr 8, 2024
- 6 months ago
Terminated
Listed for $849,000.00 • about 1 month on market
- Feb 26, 2024
- 7 months ago
Terminated
Listed for $875,000.00 • about 1 month on market
- Sep 13, 2023
- 1 year ago
Terminated
Listed for $3,000.00 • about 2 months on market
- Apr 2, 2017
- 8 years ago
Sold for $350,000.00
Listed for $369,900.00 • about 2 months on market
- Sep 20, 2016
- 8 years ago
Expired
Listed for $349,900.00 • about 1 month on market
- Jun 22, 2012
- 12 years ago
Sold for $215,000.00
Listed for $218,900.00 • 4 days on market
Location & area
Schools nearby
Home Details
- Description
- Renovated 4 season, 3 Bedroom Turnkey Home/Cottage. Located On A Large & Private Lot On Beautiful Pigeon Lake. X-Large Foyer Entry Is Often Used For Guests With A Fold Out Couch Included. Spacious Laundry Room With Lots Of Storage. Part Of The Trent-Severn Waterway Located In The Heart Of Kawartha Lakes & Only A Short Drive To Peterborough, Bobcaygeon & Lindsay (1.5 hrs from the GTA). Property Features A Boathouse Down At The Water's Edge, Detached Garage, A Storage Shed & Is Wired For A Back Up Generator.
- Additional media
- -
- Property taxes
- $3,084.85 per year / $257.07 per month
- Basement
- Crawl Space
- Year build
- -
- Type
- Detached
- Bedrooms
- 3
- Bathrooms
- 1
- Parking spots
- 5.0 Total | 1.0 Garage
- Floor
- -
- Balcony
- -
- Pool
- None
- External material
- Alum Siding
- Roof type
- -
- Lot frontage
- -
- Lot depth
- -
- Heating
- Baseboard
- Fire place(s)
- Y
- Main
- Foyer
- 13’7” x 10’1”
- Kitchen
- 17’10” x 11’4”
- Living
- 22’4” x 11’4”
- Prim Bdrm
- 10’0” x 11’5”
- 2nd Br
- 9’4” x 11’5”
- 3rd Br
- 9’4” x 11’5”
- Laundry
- 13’7” x 9’2”
Listing Brokerage
- MLS® Listing
- X8357044
- Brokerage
- RE/MAX ACE REALTY INC.
Similar homes for sale
These homes have similar price range, details and proximity to 28 Osprey

