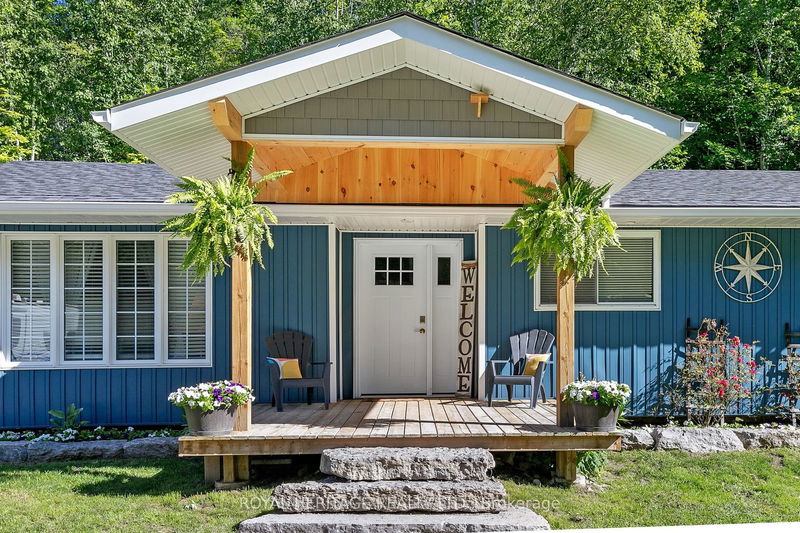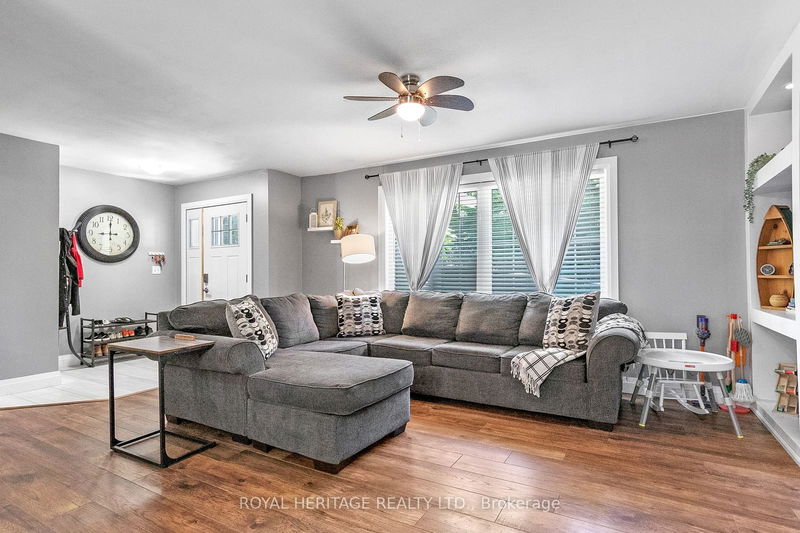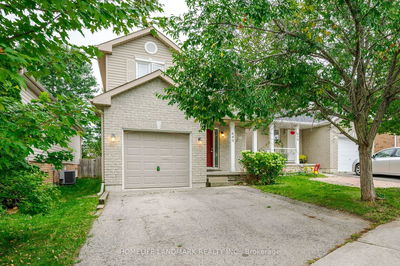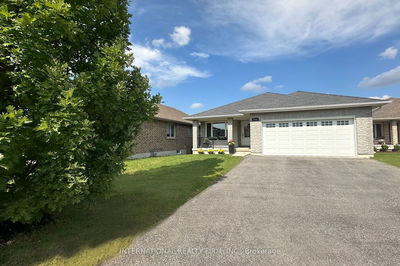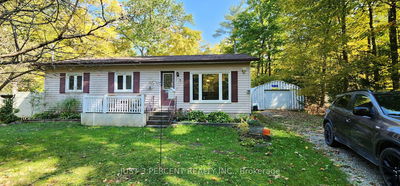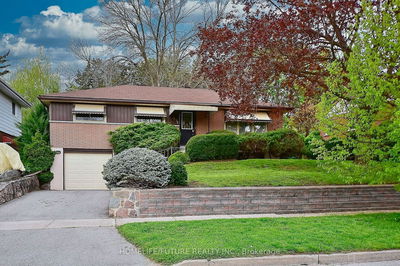28 Cliffside
Rural Emily | Kawartha Lakes
$599,900.00
Listed 3 months ago
- 3 bed
- 1 bath
- 1100-1500 sqft
- 7.0 parking
- Detached
Instant Estimate
$611,261
+$11,361 compared to list price
Upper range
$750,215
Mid range
$611,261
Lower range
$472,306
Property history
- Jul 3, 2024
- 3 months ago
Price Change
Listed for $599,900.00 • 3 months on market
- May 13, 2016
- 8 years ago
Sold for $170,000.00
Listed for $174,900.00 • 8 days on market
- Sep 6, 2011
- 13 years ago
Sold for $154,000.00
Listed for $159,900.00 • 2 months on market
- May 10, 2011
- 13 years ago
Terminated
Listed for $162,000.00 • on market
- Jan 6, 2011
- 14 years ago
Terminated
Listed for $162,000.00 • on market
- Oct 18, 2010
- 14 years ago
Terminated
Listed for $169,900.00 • on market
- Oct 18, 2010
- 14 years ago
Expired
Listed for $159,900.00 • 11 months on market
- May 7, 2007
- 17 years ago
Sold for $144,000.00
Listed for $149,900.00 • about 2 months on market
- May 8, 2007
- 17 years ago
Sold for $144,000.00
Listed for $149,900.00 • about 2 months on market
- Jun 1, 2001
- 23 years ago
Sold for $88,500.00
Listed for $89,900.00 • about 2 months on market
Location & area
Schools nearby
Home Details
- Description
- All You Have to Do Is Move in and Enjoy This Beautifully Remodeled 3 Bedroom, 1 Bathroom Bungalow with Endless Updates. As you Enter off the south facing front covered porch You Find a Large, Bright Open Concept Kitchen, Dining and Living Area Which Is Perfect for Entertaining. The Private Rear Yard with Large Deck Is Perfect to Enjoy the Quiet Evenings. This Home Also Has Updated Central Air and Furnace, shingles And Detached Single Car Garage. All Located in a Waterfront Community Only Minutes from Peterborough.
- Additional media
- -
- Property taxes
- $2,469.00 per year / $205.75 per month
- Basement
- Crawl Space
- Year build
- 31-50
- Type
- Detached
- Bedrooms
- 3
- Bathrooms
- 1
- Parking spots
- 7.0 Total | 1.0 Garage
- Floor
- -
- Balcony
- -
- Pool
- None
- External material
- Vinyl Siding
- Roof type
- -
- Lot frontage
- -
- Lot depth
- -
- Heating
- Forced Air
- Fire place(s)
- N
- Main
- Living
- 22’10” x 13’5”
- Kitchen
- 22’12” x 10’12”
- Prim Bdrm
- 11’9” x 11’6”
- Br
- 10’6” x 9’4”
- Br
- 11’9” x 10’2”
- Laundry
- 11’9” x 5’9”
Listing Brokerage
- MLS® Listing
- X9008778
- Brokerage
- ROYAL HERITAGE REALTY LTD.
Similar homes for sale
These homes have similar price range, details and proximity to 28 Cliffside


