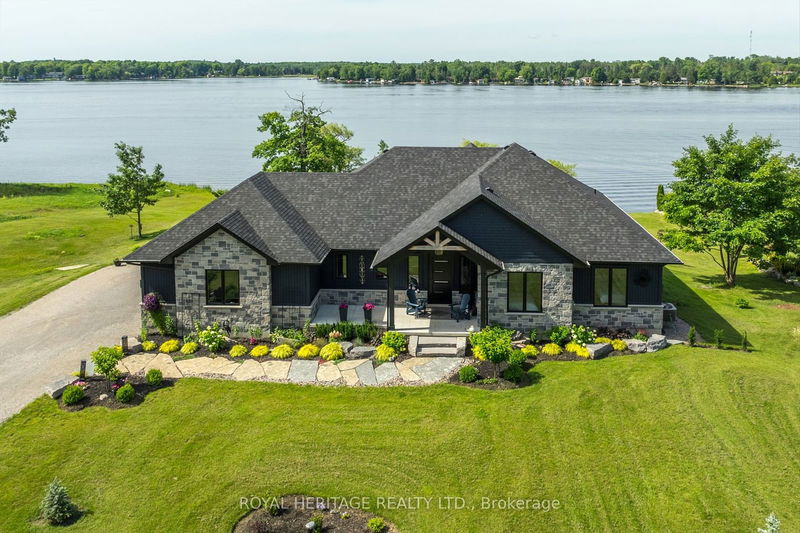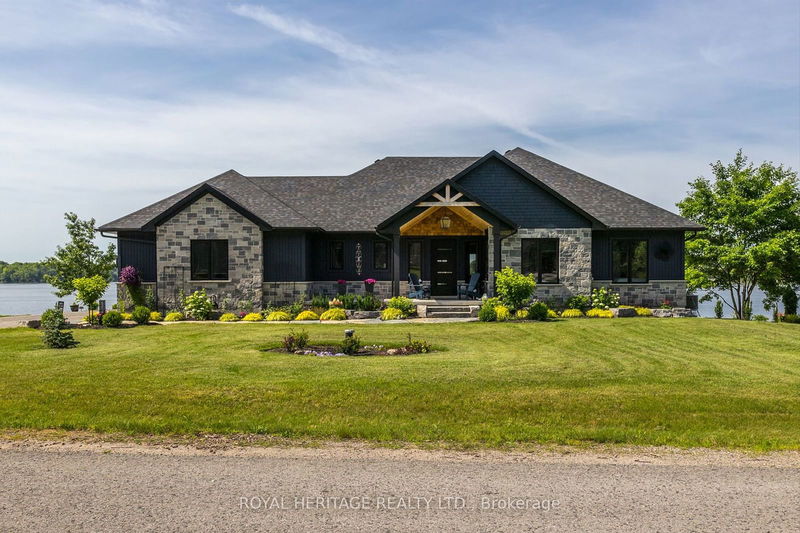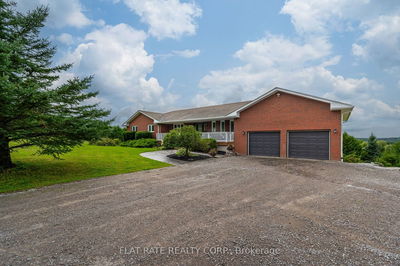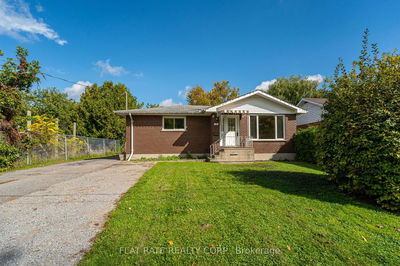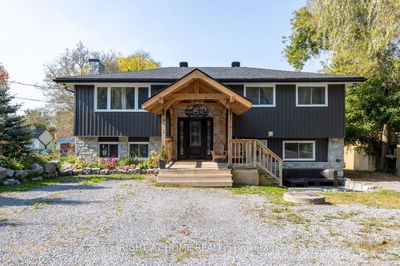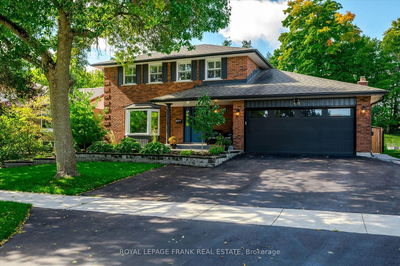74 Fire Route 70
Rural Galway-Cavendish and Harvey | Galway-Cavendish and Harvey
$2,250,000.00
Listed 3 months ago
- 3 bed
- 3 bath
- 2000-2500 sqft
- 10.0 parking
- Detached
Instant Estimate
$2,253,626
+$3,626 compared to list price
Upper range
$2,676,546
Mid range
$2,253,626
Lower range
$1,830,705
Property history
- Jul 3, 2024
- 3 months ago
Price Change
Listed for $2,250,000.00 • 3 months on market
Location & area
Schools nearby
Home Details
- Description
- Welcome to this beautiful 3 year old custom waterfront luxury home. This home is built by Taurus contracting in the exclusive gated community, oak orchard estates. Entering the home be greeted with a completely open concept layout with immaculate unique and modern finishes. This home features large windows throughout overlooking Buckhorn Lake, vaulted ceilings, engineered hardwood floors, a large porcelain gas fireplace. This dream kitchen boasts Cambria Quartz countertops with a 10ft x 5ft island perfect for entertaining, high end custom paneled appliances and a large chefs pantry. The primary bedroom overlooks a waterfront view highlighting an oversized four piece en suite bathroom. outside you will see astonishing views overlooking the water, as you have the option to sit on the vast covered composite deck, or capture the sunlight.
- Additional media
- https://pages.finehomesphoto.com/74-Fire-Rte-70/idx
- Property taxes
- $7,837.60 per year / $653.13 per month
- Basement
- Unfinished
- Year build
- 0-5
- Type
- Detached
- Bedrooms
- 3
- Bathrooms
- 3
- Parking spots
- 10.0 Total | 2.0 Garage
- Floor
- -
- Balcony
- -
- Pool
- None
- External material
- Board/Batten
- Roof type
- -
- Lot frontage
- -
- Lot depth
- -
- Heating
- Other
- Fire place(s)
- Y
- Main
- Powder Rm
- 6’0” x 3’11”
- Bathroom
- 6’3” x 13’3”
- Bathroom
- 13’8” x 13’3”
- Br
- 11’3” x 13’2”
- Br
- 14’2” x 11’5”
- Dining
- 10’11” x 14’11”
- Foyer
- 6’5” x 12’4”
- Kitchen
- 13’2” x 19’8”
- Laundry
- 10’4” x 8’0”
- Living
- 20’6” x 24’5”
- Prim Bdrm
- 12’11” x 13’3”
Listing Brokerage
- MLS® Listing
- X9011871
- Brokerage
- ROYAL HERITAGE REALTY LTD.
Similar homes for sale
These homes have similar price range, details and proximity to 74 Fire Route 70
