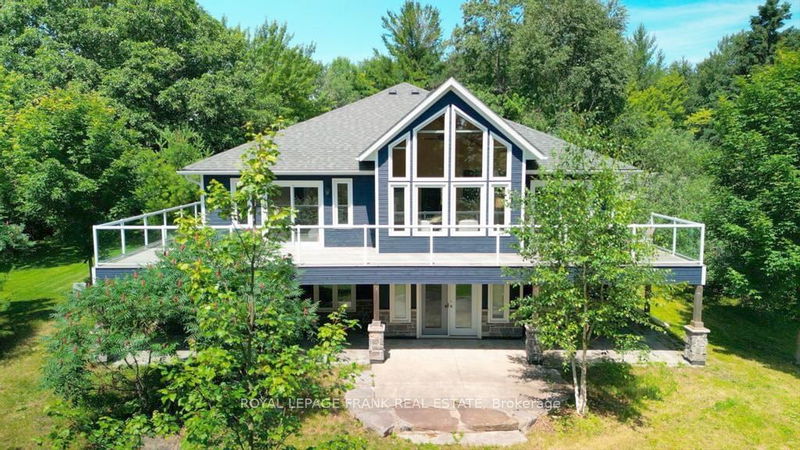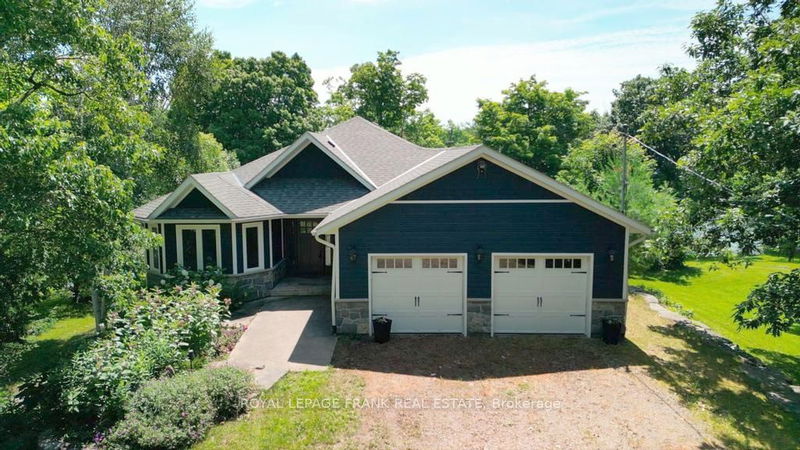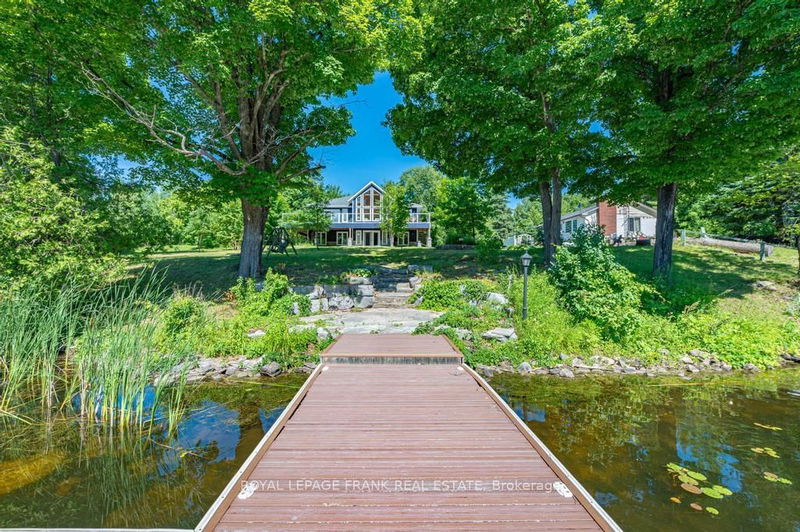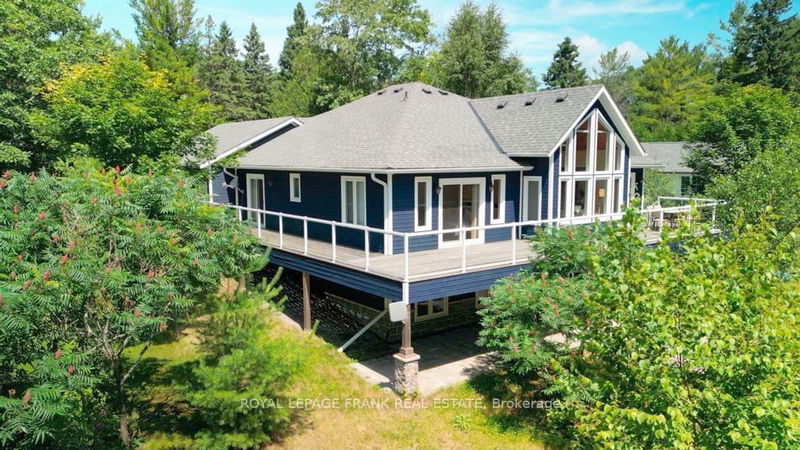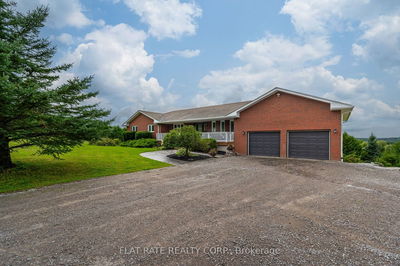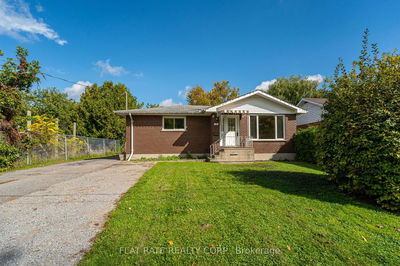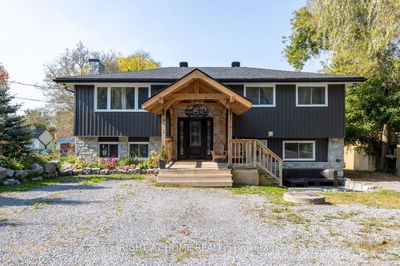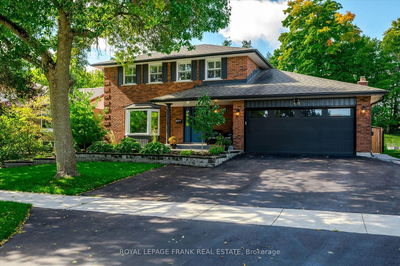62 Fire Route 94
Rural Galway-Cavendish and Harvey | Galway-Cavendish and Harvey
$1,649,000.00
Listed 3 months ago
- 3 bed
- 3 bath
- - sqft
- 10.0 parking
- Detached
Instant Estimate
$1,558,643
-$90,357 compared to list price
Upper range
$1,820,940
Mid range
$1,558,643
Lower range
$1,296,345
Property history
- Jul 5, 2024
- 3 months ago
Price Change
Listed for $1,649,000.00 • 2 months on market
- May 25, 2021
- 3 years ago
Sold for $1,372,700.00
Listed for $1,395,000.00 • 25 days on market
Location & area
Schools nearby
Home Details
- Description
- Located on beautiful Pigeon Lake between the towns of Bobcaygeon and Buckhorn. This lovely bungalow features high ceilings, large bright rooms, custom kitchen, a formal dining area and approximately 3,000 square feet of finished space. The 5 large bedrooms and 3 full baths are perfect for visiting family and friends. The primary suite features a large ensuite, and a walkout to a lakeside deck. The lower level is bright with a big family room including a walkout to the lake and it has in-law suite potential. The property is private and gently sloping to the waters edge and the dock area. The oversized double car garage has room for a workshop and lots of room to store the boat for the winter. Located in a quiet area just minutes from the main road. Pigeon is part of a 5-lake chain of lock free boating. Enjoy endless boating, swimming and great fishing on the Historic Trent Severn Waterway.
- Additional media
- https://show.tours/e/fNKyMsz
- Property taxes
- $5,412.23 per year / $451.02 per month
- Basement
- Fin W/O
- Year build
- -
- Type
- Detached
- Bedrooms
- 3 + 2
- Bathrooms
- 3
- Parking spots
- 10.0 Total | 2.0 Garage
- Floor
- -
- Balcony
- -
- Pool
- None
- External material
- Wood
- Roof type
- -
- Lot frontage
- -
- Lot depth
- -
- Heating
- Forced Air
- Fire place(s)
- N
- Main
- Living
- 12’11” x 18’4”
- Dining
- 10’3” x 11’8”
- Kitchen
- 13’5” x 13’7”
- Breakfast
- 9’7” x 8’10”
- Prim Bdrm
- 17’5” x 14’7”
- Br
- 11’2” x 12’8”
- Br
- 12’4” x 14’9”
- Laundry
- 9’11” x 6’9”
- Lower
- Rec
- 30’9” x 21’7”
- Br
- 11’7” x 14’5”
- Br
- 11’7” x 13’9”
- Den
- 9’7” x 10’2”
Listing Brokerage
- MLS® Listing
- X9014736
- Brokerage
- ROYAL LEPAGE FRANK REAL ESTATE
Similar homes for sale
These homes have similar price range, details and proximity to 62 Fire Route 94
