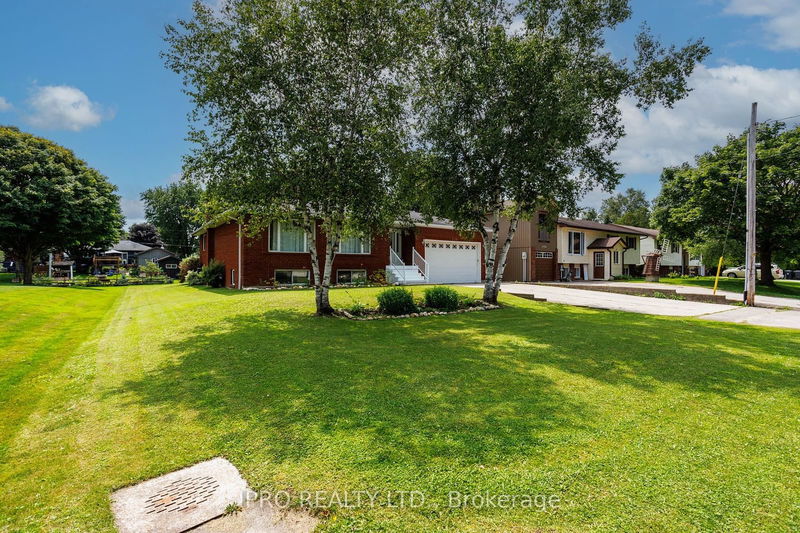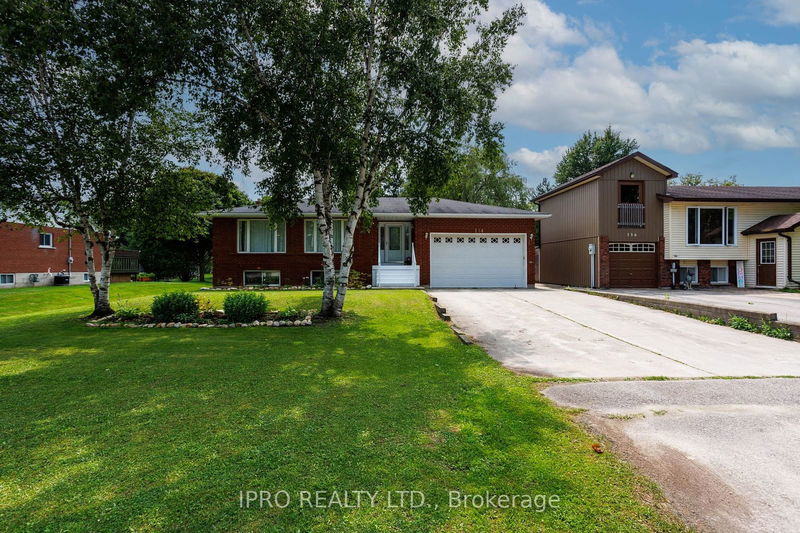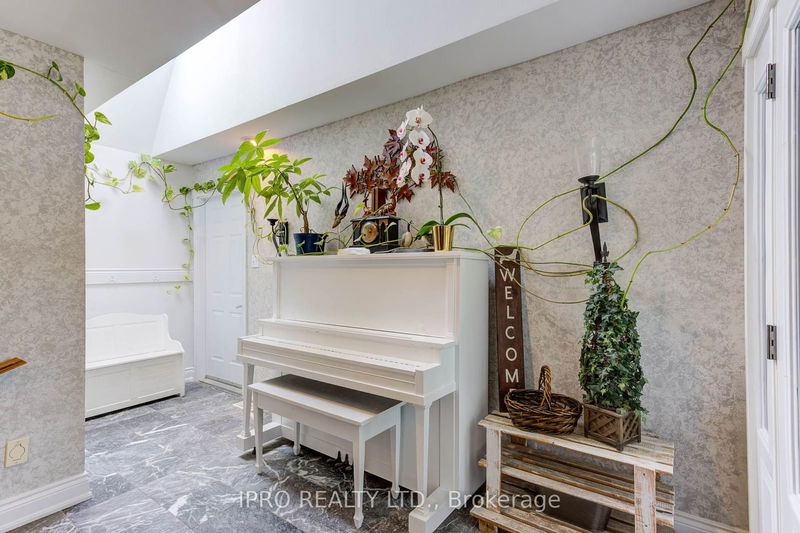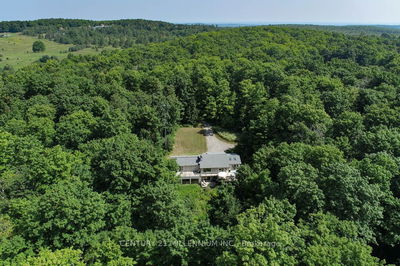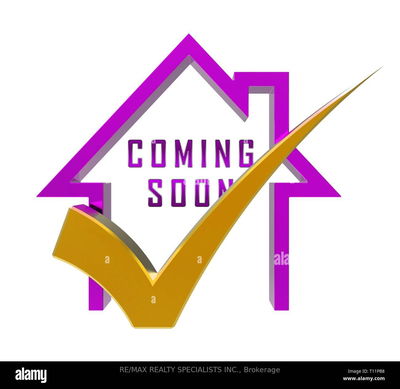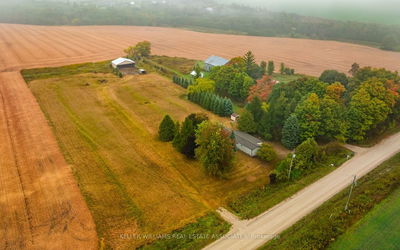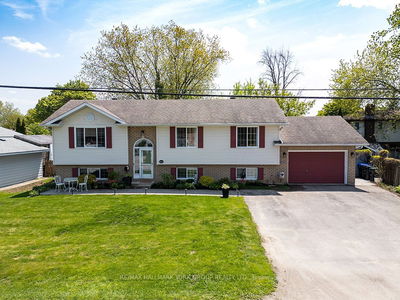134 Osprey
Dundalk | Southgate
$662,900.00
Listed 3 months ago
- 2 bed
- 3 bath
- - sqft
- 6.0 parking
- Detached
Instant Estimate
$710,488
+$47,588 compared to list price
Upper range
$779,124
Mid range
$710,488
Lower range
$641,852
Property history
- Jul 25, 2024
- 3 months ago
Price Change
Listed for $662,900.00 • about 2 months on market
Location & area
Schools nearby
Home Details
- Description
- Brick Raised Bungalow on Large 60' x 150' Lot. Separate Entrance to Lower Level from Garage. Livingroom is Open to Diningroom & Kitchen w/breakfast bar & W/O to Private Rear Covered Patio & Lower Deck for Entertaining. Main floor Primary Bedroom w/4pc Ensuite, 2nd Br & 4 pc Bath, LR, DR & Kitchen. Finished Lower Level w/lots of Natural Light - Large Above Grade Windows, 2 Bedrooms, Large Rec Room, Laundry Area with walk up to Garage. Garage has 12' of interior height to rafters & 8' Roll up Door.
- Additional media
- https://unbranded.youriguide.com/134_osprey_st_n_dundalk_on/
- Property taxes
- $3,338.00 per year / $278.17 per month
- Basement
- Finished
- Basement
- Walk-Up
- Year build
- -
- Type
- Detached
- Bedrooms
- 2 + 2
- Bathrooms
- 3
- Parking spots
- 6.0 Total | 2.0 Garage
- Floor
- -
- Balcony
- -
- Pool
- None
- External material
- Brick
- Roof type
- -
- Lot frontage
- -
- Lot depth
- -
- Heating
- Forced Air
- Fire place(s)
- N
- Main
- Kitchen
- 15’9” x 9’10”
- Living
- 24’3” x 12’2”
- Dining
- 10’8” x 9’10”
- Prim Bdrm
- 15’9” x 11’10”
- 2nd Br
- 12’2” x 10’10”
- Foyer
- 15’3” x 6’11”
- Lower
- 3rd Br
- 11’6” x 10’10”
- 4th Br
- 11’6” x 7’10”
- Rec
- 22’12” x 19’8”
- Utility
- 8’6” x 3’3”
- Laundry
- 15’5” x 6’1”
Listing Brokerage
- MLS® Listing
- X9055448
- Brokerage
- IPRO REALTY LTD.
Similar homes for sale
These homes have similar price range, details and proximity to 134 Osprey
