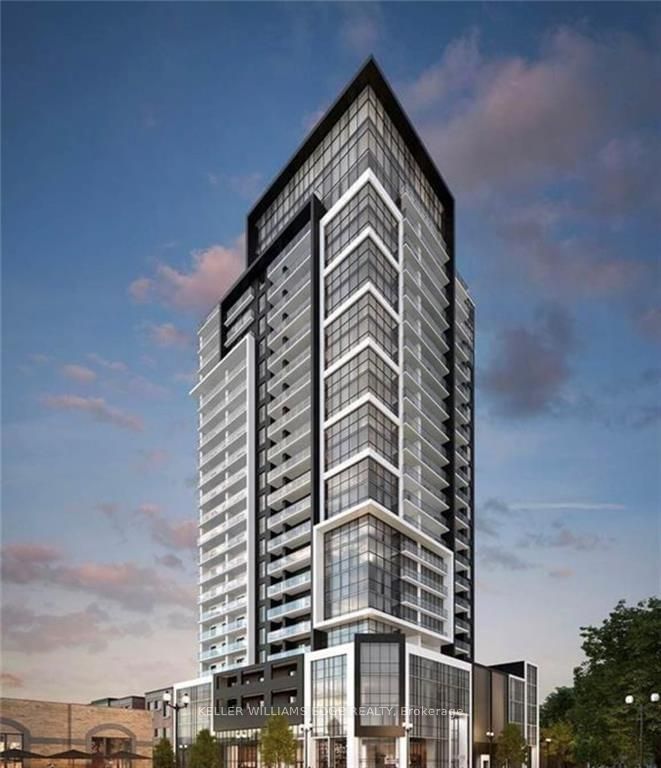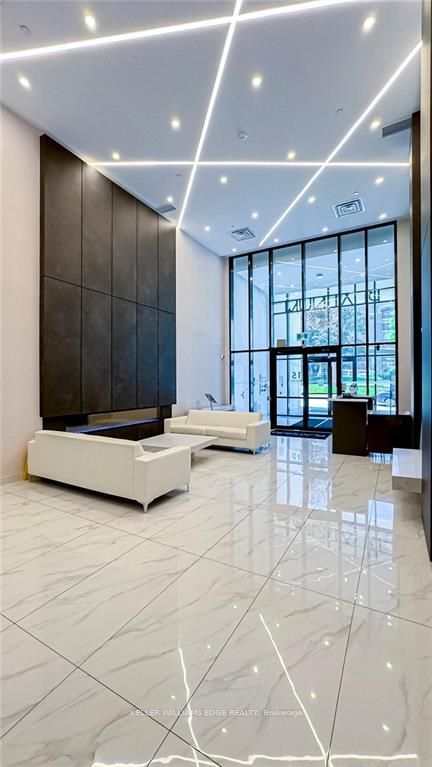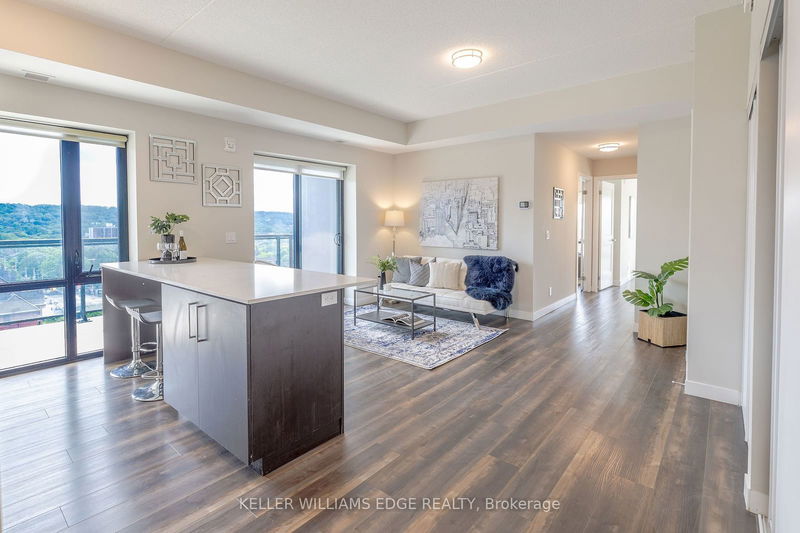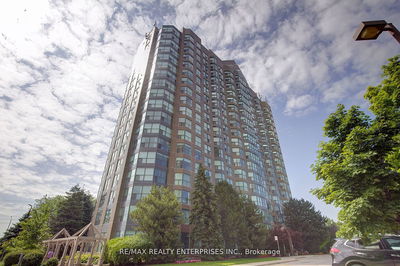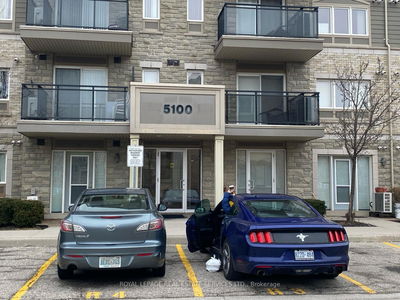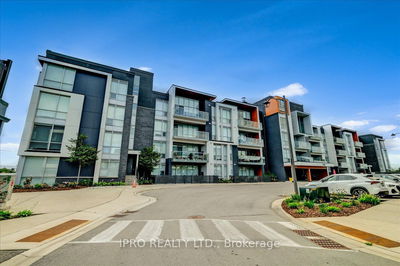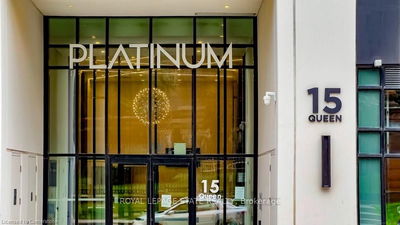902 - 15 Queen
Central | Hamilton
$649,777.00
Listed about 2 months ago
- 2 bed
- 2 bath
- 800-899 sqft
- 1.0 parking
- Condo Apt
Instant Estimate
$613,156
-$36,621 compared to list price
Upper range
$689,200
Mid range
$613,156
Lower range
$537,113
Property history
- Now
- Listed on Aug 22, 2024
Listed for $649,777.00
46 days on market
Location & area
Schools nearby
Home Details
- Description
- Sophisticated Urban Living at Its Finest! Welcome to your dream home!! This condo offers an open design with floor-to-ceiling windows that flood the space with natural light, complemented by 9' ceilings, LED lighting, and beautiful finishes throughout. The kitchen features sleek Quartz countertops and a versatile peninsula, perfect for barstools or extra workspace, along with stainless steel appliances. The kitchen seamlessly flows into the living and dining areas, which open up to a spacious 19' deck/terrace. Here, you'll enjoy sweeping, unobstructed views of the Escarpment and breathtaking sunsets. This condo includes two bedrooms, a four-piece ensuite, and a three-piece bath with a walk-in shower. The convenience of in-suite laundry and ample closet space adds to the appeal. Fresh, modern dcor throughout makes this unit feel brand new. Located in a fantastic area, you're just steps away from shops, breweries, restaurants, Hess and Locke St. Villages, the Art Gallery of Hamilton.
- Additional media
- https://www.youtube.com/watch?v=eUUWDRIzW7E
- Property taxes
- $4,157.82 per year / $346.48 per month
- Condo fees
- $375.00
- Basement
- None
- Year build
- 0-5
- Type
- Condo Apt
- Bedrooms
- 2
- Bathrooms
- 2
- Pet rules
- Restrict
- Parking spots
- 1.0 Total
- Parking types
- Exclusive
- Floor
- -
- Balcony
- Terr
- Pool
- -
- External material
- Brick
- Roof type
- -
- Lot frontage
- -
- Lot depth
- -
- Heating
- Forced Air
- Fire place(s)
- N
- Locker
- Exclusive
- Building amenities
- Gym, Party/Meeting Room, Rooftop Deck/Garden, Visitor Parking
- Main
- Foyer
- 5’5” x 8’6”
- Kitchen
- 8’12” x 14’2”
- Family
- 10’5” x 14’2”
- Prim Bdrm
- 16’0” x 8’3”
- 2nd Br
- 10’5” x 7’10”
- Bathroom
- 0’0” x 0’0”
- Bathroom
- 0’0” x 0’0”
- Laundry
- 0’0” x 0’0”
Listing Brokerage
- MLS® Listing
- X9265475
- Brokerage
- KELLER WILLIAMS EDGE REALTY
Similar homes for sale
These homes have similar price range, details and proximity to 15 Queen
