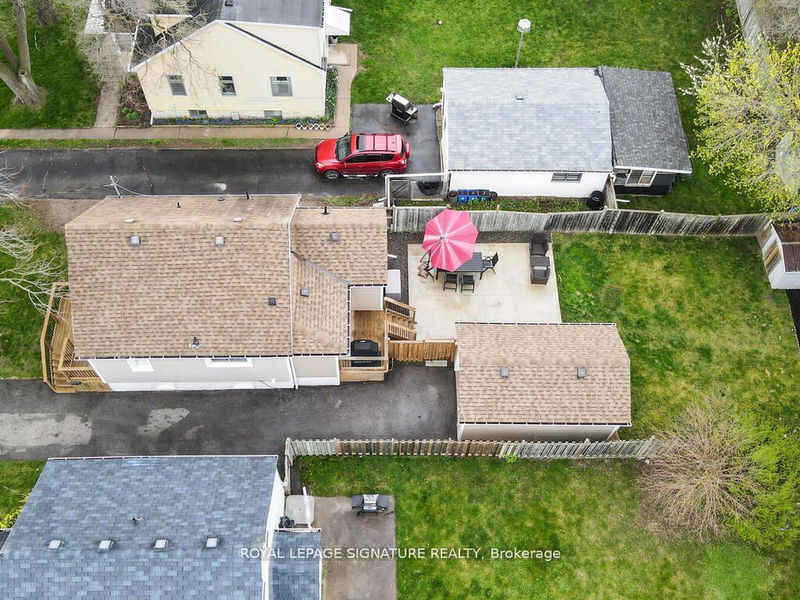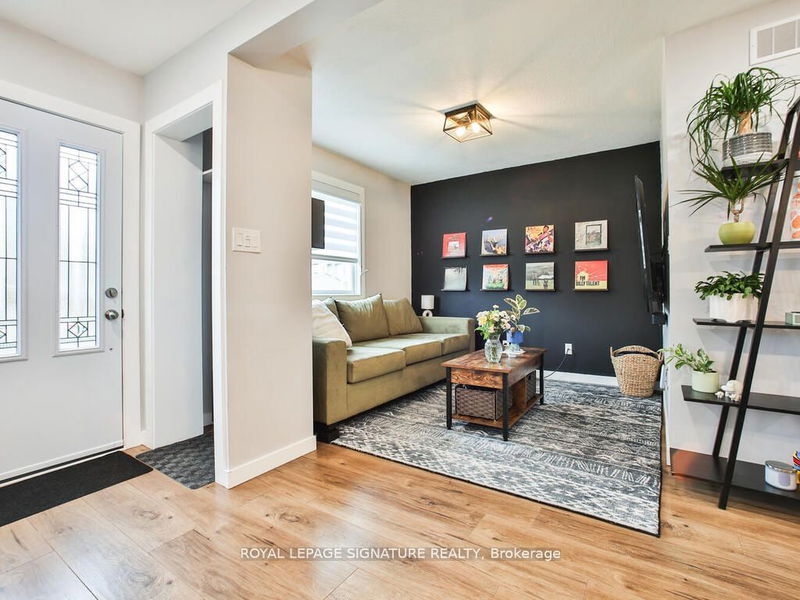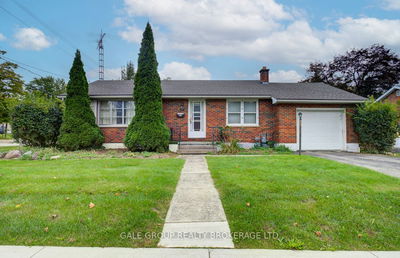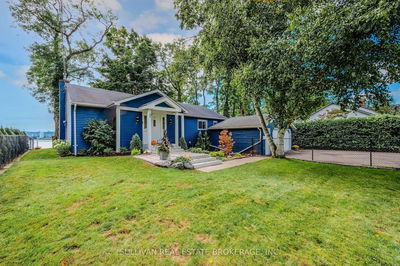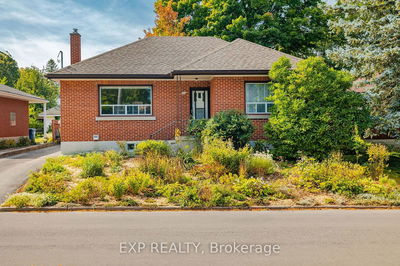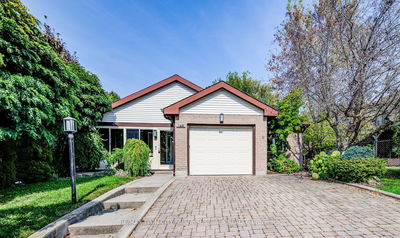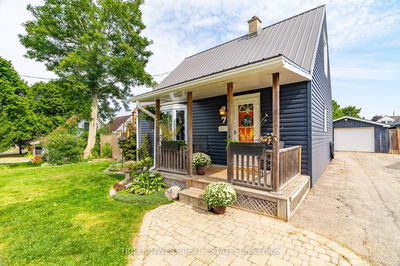43 Fourth
| Kitchener
$699,000.00
Listed about 1 month ago
- 2 bed
- 3 bath
- - sqft
- 5.0 parking
- Detached
Instant Estimate
$741,769
+$42,769 compared to list price
Upper range
$823,157
Mid range
$741,769
Lower range
$660,380
Property history
- Sep 5, 2024
- 1 month ago
Sold conditionally
Listed for $699,000.00 • on market
- Jul 17, 2024
- 3 months ago
Terminated
Listed for $729,000.00 • about 2 months on market
- Jun 6, 2024
- 4 months ago
Terminated
Listed for $739,000.00 • about 1 month on market
- Apr 30, 2024
- 5 months ago
Terminated
Listed for $740,000.00 • about 1 month on market
Location & area
Schools nearby
Home Details
- Description
- Amazing, Fully renovated detached home in the desirable Vanier community. Open-concept main floor combines living room, dining room, & kitchen w/ quartz counter tops, S/S appliances and large island. Main floor also includes a 4 pc bathroom, a bedroom outfitted w/ a murphy bed, & a back-entrance mudroom. The upper floor offers a large master bedroom w/ built-in wall cabinets, a modern 3 pc bathroom, and an ample den area. Den possibilities are endless: an office, a vanity/dressing room, a nursery, etc. Basement is finished w/laundry, storage rooms and powder room & large rec-room that could be used as a 3rd bedroom. Outside is a huge lot w/ deck, concrete patio, & detached garage w/ electric car charging outlet. Located close to Fairview Mall and shopping plazas; Highways 7,8, and 401; public transit; green spaces, schools, & comm. centers. This carpet-free home is completely renovated w/amazing attention to detail. You will be amazed, this home is a must-see!
- Additional media
- https://tours.360-virtualtour.ca/public/vtour/display/2238961?idx=1#!/
- Property taxes
- $3,382.00 per year / $281.83 per month
- Basement
- Finished
- Basement
- Full
- Year build
- -
- Type
- Detached
- Bedrooms
- 2 + 1
- Bathrooms
- 3
- Parking spots
- 5.0 Total | 1.0 Garage
- Floor
- -
- Balcony
- -
- Pool
- None
- External material
- Vinyl Siding
- Roof type
- -
- Lot frontage
- -
- Lot depth
- -
- Heating
- Forced Air
- Fire place(s)
- N
- Main
- Living
- 12’6” x 9’8”
- Dining
- 8’12” x 9’8”
- Kitchen
- 16’4” x 13’10”
- 2nd Br
- 11’6” x 9’8”
- 2nd
- Prim Bdrm
- 11’1” x 12’12”
- Den
- 10’8” x 6’1”
- Bsmt
- Rec
- 14’2” x 10’7”
Listing Brokerage
- MLS® Listing
- X9301281
- Brokerage
- ROYAL LEPAGE SIGNATURE REALTY
Similar homes for sale
These homes have similar price range, details and proximity to 43 Fourth


