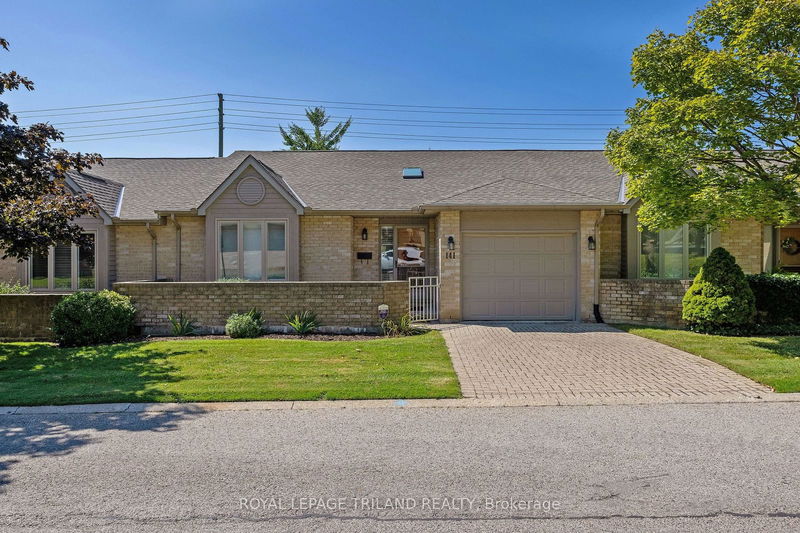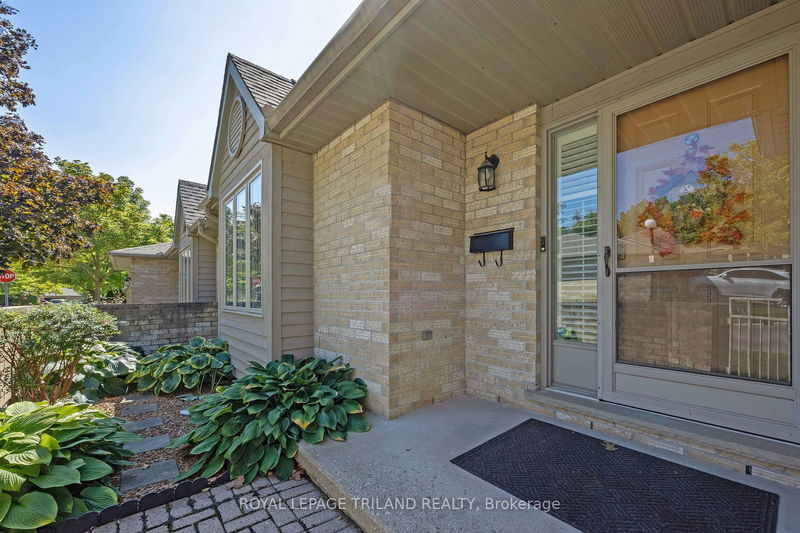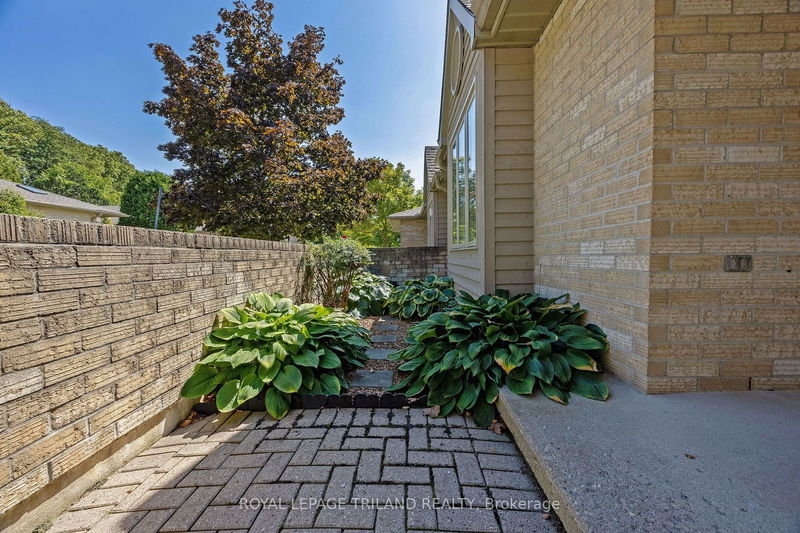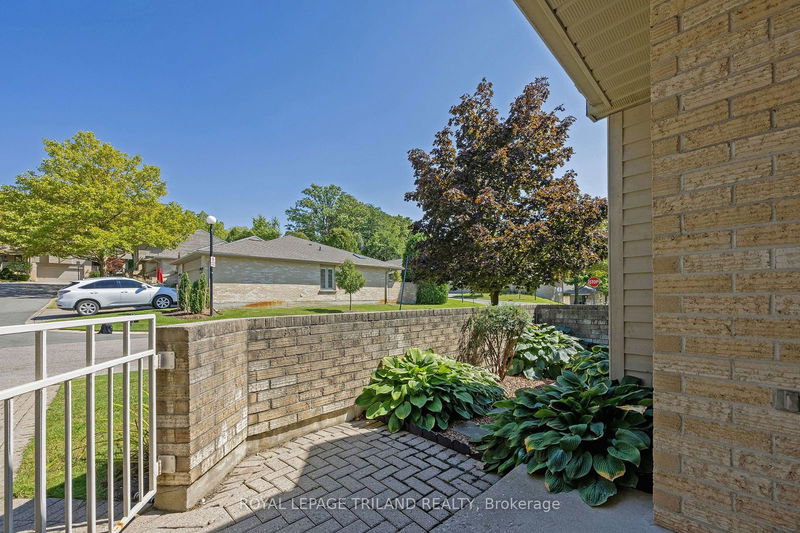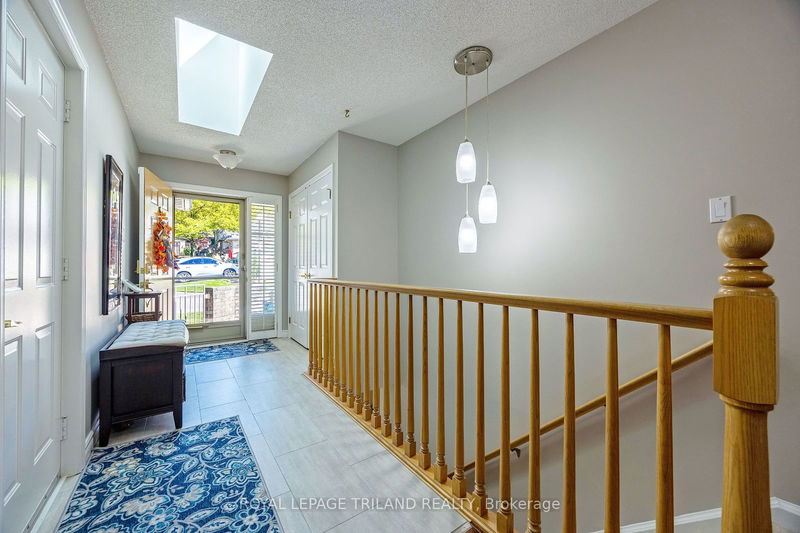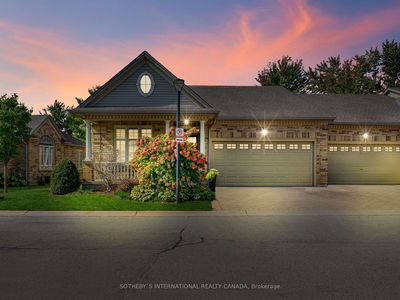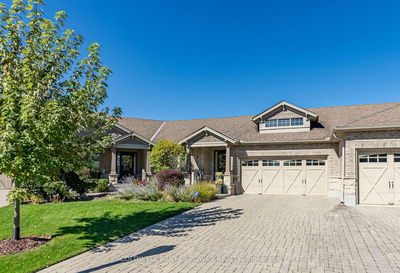141 - 1500 Richmond
North G | London
$579,900.00
Listed about 1 month ago
- 2 bed
- 3 bath
- 1400-1599 sqft
- 2.0 parking
- Condo Townhouse
Instant Estimate
$569,992
-$9,908 compared to list price
Upper range
$621,009
Mid range
$569,992
Lower range
$518,975
Property history
- Now
- Listed on Sep 5, 2024
Listed for $579,900.00
34 days on market
- Jul 4, 2011
- 13 years ago
Sold for $221,000.00
Listed for $229,900.00 • about 1 month on market
Location & area
Schools nearby
Home Details
- Description
- Welcome to Wyndham Gate, a well kept condo complex with mature trees and picturesque gardens, just a short walk to Masonville Mall, University Hospital or the University of Western Ontario. A private gated quaint courtyard at the front door offers a quiet place to enjoy your morning coffee while taking in the view of the beautiful surroundings. A spacious foyer is conveniently laid out with a double coat closet, with inside entry to single car garage enhanced by an abundance of natural light streaming in from the skylight above. This one floor bungalow features an incredible, wide open concept layout, flowing from the living/dining room with warmth and ambience of a gas fireplace, leads to patio doors for easy access to the deck, this makes for comfortable living. The updated well designed "Chef's Dream" kitchen features elegant cabinetry highlighted by a substantial sized island, granite countertops, pantry for extra storage, all new stainless steel appliances with upgrades including induction countertop stove and built in convection microwave. The closet/pantry has the potential for stacking laundry units with hook-ups in place, or additionally, laundry is in the lower level. Two generous sized bedrooms, with the primary at the front overlooking the courtyard with a private 4pc ensuite and large walk-in closet creating a comfortable space, a convenient second 4pc guest bathroom completes the main level. The lower level features a large family room, 2pc bathroom, bonus room which could easily be utilized as an office space, home gym or kids playroom, along with a laundry area, workshop and loads of additional storage space. A few mentionable updates include all windows (2021), including patio door with handy inset blinds between glass, garage door (2020), central air (2018) and furnace (2017). Working professionals, first time home buyers and anyone looking to downsize - this North London bungalow condo is perfect for you!
- Additional media
- https://unbranded.youriguide.com/141_1500_richmond_st_london_on/
- Property taxes
- $3,492.34 per year / $291.03 per month
- Condo fees
- $343.00
- Basement
- Full
- Year build
- 31-50
- Type
- Condo Townhouse
- Bedrooms
- 2
- Bathrooms
- 3
- Pet rules
- Restrict
- Parking spots
- 2.0 Total | 1.0 Garage
- Parking types
- Owned
- Floor
- -
- Balcony
- None
- Pool
- -
- External material
- Brick
- Roof type
- -
- Lot frontage
- -
- Lot depth
- -
- Heating
- Forced Air
- Fire place(s)
- Y
- Locker
- None
- Building amenities
- Bbqs Allowed, Visitor Parking
- Ground
- Foyer
- 5’8” x 12’6”
- Kitchen
- 10’10” x 14’9”
- Dining
- 11’2” x 9’9”
- Living
- 12’2” x 25’12”
- Prim Bdrm
- 14’2” x 12’3”
- Br
- 10’2” x 14’2”
- Lower
- Rec
- 15’5” x 25’11”
- Laundry
- 9’12” x 12’11”
- Other
- 17’8” x 10’4”
Listing Brokerage
- MLS® Listing
- X9301293
- Brokerage
- ROYAL LEPAGE TRILAND REALTY
Similar homes for sale
These homes have similar price range, details and proximity to 1500 Richmond
