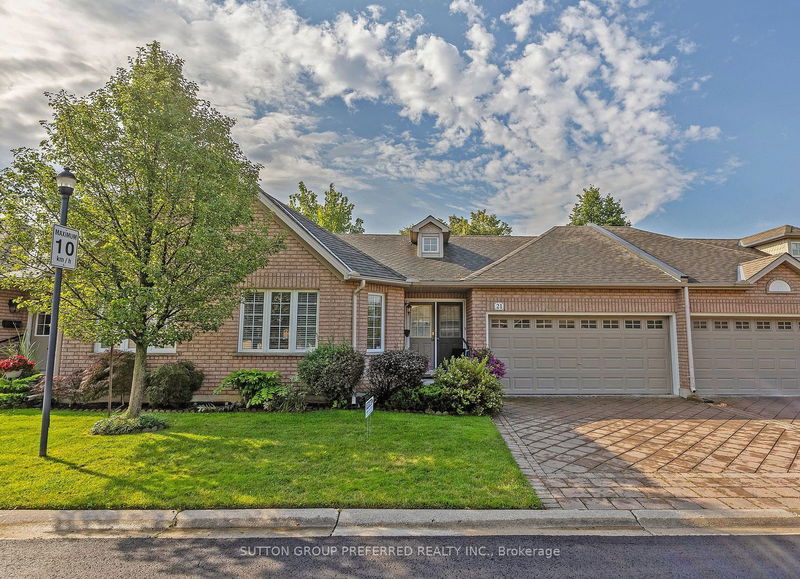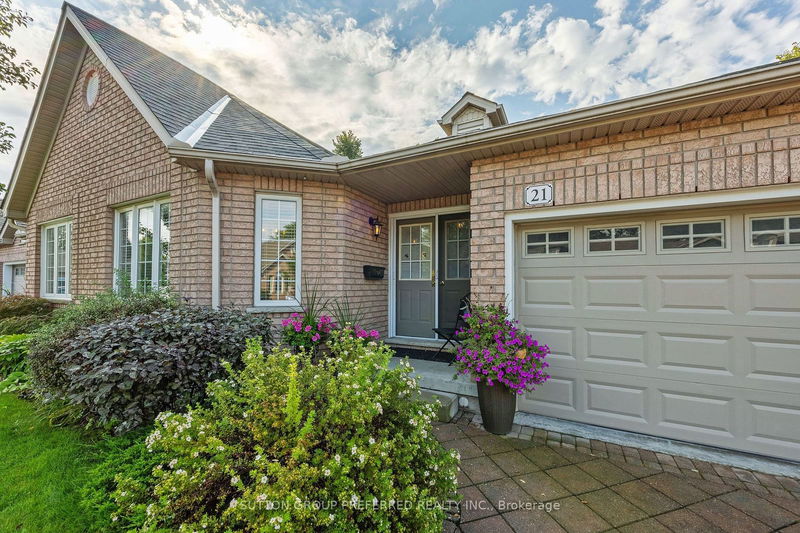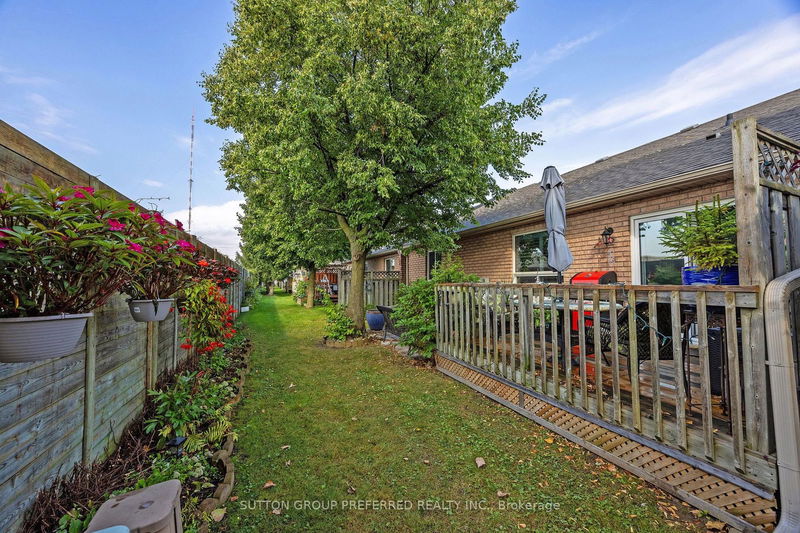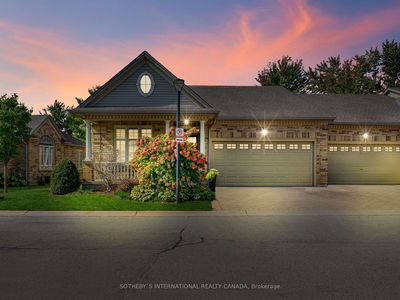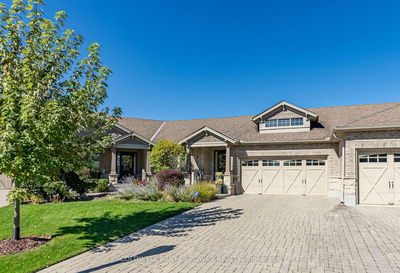21 - 638 Wharncliffe
South P | London
$529,900.00
Listed 30 days ago
- 2 bed
- 3 bath
- 1200-1399 sqft
- 4.0 parking
- Condo Townhouse
Instant Estimate
$534,882
+$4,982 compared to list price
Upper range
$587,068
Mid range
$534,882
Lower range
$482,697
Property history
- Sep 9, 2024
- 30 days ago
Sold Conditionally with Escalation Clause
Listed for $529,900.00 • on market
- Nov 12, 2020
- 4 years ago
Sold for $500,000.00
Listed for $469,900.00 • 6 days on market
- May 31, 2013
- 11 years ago
Sold for $241,000.00
Listed for $247,900.00 • 24 days on market
Location & area
Schools nearby
Home Details
- Description
- Westview Court- conveniently located- south London, Minutes to the 401 & 402, shopping plazas restaurants, schools, church s, LTC bus with a 10 min ride to Western Alumni hall.This beautiful upscale condo 2+1 bedroom, 2 bathrooms, hardwood, 2 floors fully finished. Open concept kitchen,family room with fireplace, patio doors to private rear treed patio for bar and B.Q. Huge primary bedroom / ensuite/ walk in closet. Lower level fully finished, huge rec room, large bedrooms & full bathroom & lots of storage. Well managed condo complex, retirement/ professional living at is best. Leave the management & maintenance to the other in this desired community. Pet friendly.
- Additional media
- https://unbranded.youriguide.com/21_638_wharncliffe_rd_s_london_on/
- Property taxes
- $3,880.00 per year / $323.33 per month
- Condo fees
- $426.00
- Basement
- Finished
- Year build
- -
- Type
- Condo Townhouse
- Bedrooms
- 2 + 1
- Bathrooms
- 3
- Pet rules
- Restrict
- Parking spots
- 4.0 Total | 2.0 Garage
- Parking types
- Exclusive
- Floor
- -
- Balcony
- None
- Pool
- -
- External material
- Brick
- Roof type
- -
- Lot frontage
- -
- Lot depth
- -
- Heating
- Forced Air
- Fire place(s)
- Y
- Locker
- None
- Building amenities
- -
- Main
- Foyer
- 10’10” x 10’4”
- Living
- 14’4” x 19’2”
- Dining
- 12’8” x 14’11”
- Dining
- 10’2” x 8’6”
- Br
- 13’8” x 13’1”
- Kitchen
- 10’2” x 8’2”
- Lower
- Br
- 14’4” x 18’1”
- Br
- 12’1” x 10’8”
- Family
- 21’9” x 14’4”
- Den
- 11’10” x 10’6”
- 2nd
- Utility
- 9’3” x 4’0”
Listing Brokerage
- MLS® Listing
- X9307736
- Brokerage
- SUTTON GROUP PREFERRED REALTY INC.
Similar homes for sale
These homes have similar price range, details and proximity to 638 Wharncliffe
