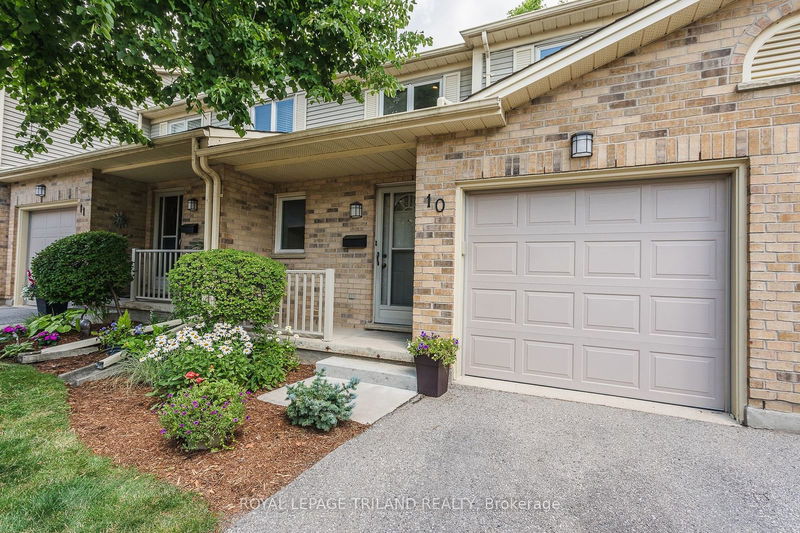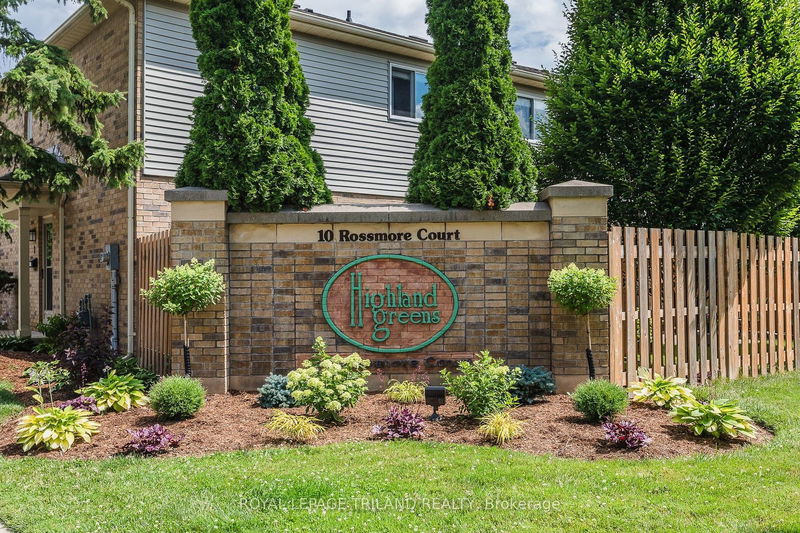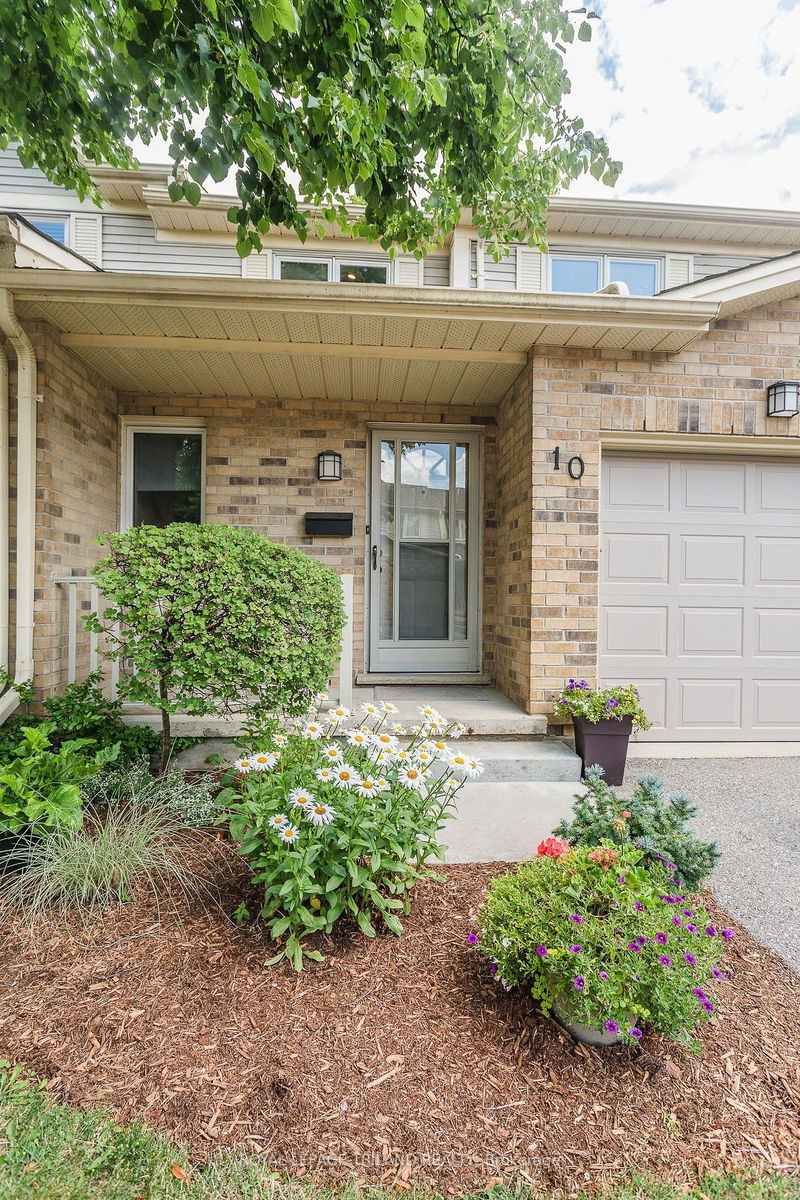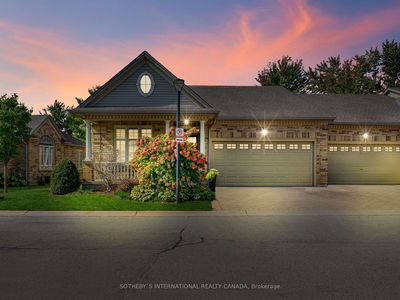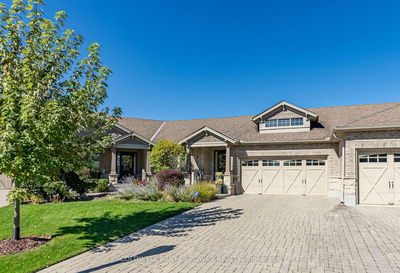10 - 10 Rossmore
South P | London
$514,900.00
Listed 29 days ago
- 2 bed
- 4 bath
- 1200-1399 sqft
- 2.0 parking
- Condo Townhouse
Instant Estimate
$506,255
-$8,645 compared to list price
Upper range
$549,098
Mid range
$506,255
Lower range
$463,412
Property history
- Now
- Listed on Sep 10, 2024
Listed for $514,900.00
29 days on market
- Jul 2, 2024
- 3 months ago
Expired
Listed for $529,900.00 • 2 months on market
- Apr 22, 2024
- 6 months ago
Expired
Listed for $539,900.00 • 2 months on market
- Apr 9, 2024
- 6 months ago
Terminated
Listed for $554,900.00 • 13 days on market
Location & area
Schools nearby
Home Details
- Description
- Its a TEN! Sought After Highland Greens In Southwest London With A Forest Of Trees Combined With Nature, Walking Trails, Boardwalks And Parks. This Two Storey Condo Has Been Meticulously Maintained And Features Two Large Bedrooms, Primary Bedroom With Three Piece Ensuite And Large Walk In-Closet, Living Room With Gas Fireplace, Galley Style Kitchen With Lots of Cupboard Space, Main Floor Laundry, Direct Access To Single Garage, The Lower Level Is Finished With Family Room, Two Piece Bathroom, Storage Area, Enjoy Your Morning Coffee Or Evening BBQ On Your Private Patio. Nicely Painted Throughout. This Home Is A Pleasure To Show! When You Live Here You Will Be Close To Schools, Highland Golf, Wortley Village, London Health Sciences Centre And Easy Access to 401 and 402. Great Opportunity!
- Additional media
- https://unbranded.youriguide.com/10_10_rossmore_ct_london_on/
- Property taxes
- $2,922.30 per year / $243.53 per month
- Condo fees
- $450.00
- Basement
- Finished
- Basement
- Full
- Year build
- -
- Type
- Condo Townhouse
- Bedrooms
- 2
- Bathrooms
- 4
- Pet rules
- Restrict
- Parking spots
- 2.0 Total | 1.0 Garage
- Parking types
- Exclusive
- Floor
- -
- Balcony
- None
- Pool
- -
- External material
- Brick
- Roof type
- -
- Lot frontage
- -
- Lot depth
- -
- Heating
- Forced Air
- Fire place(s)
- Y
- Locker
- None
- Building amenities
- -
- Ground
- Living
- 10’5” x 19’3”
- Kitchen
- 10’0” x 11’6”
- Breakfast
- 10’3” x 5’2”
- 2nd
- Prim Bdrm
- 11’4” x 17’8”
- 2nd Br
- 18’2” x 10’6”
- Lower
- Family
- 20’4” x 18’1”
Listing Brokerage
- MLS® Listing
- X9309787
- Brokerage
- ROYAL LEPAGE TRILAND REALTY
Similar homes for sale
These homes have similar price range, details and proximity to 10 Rossmore
