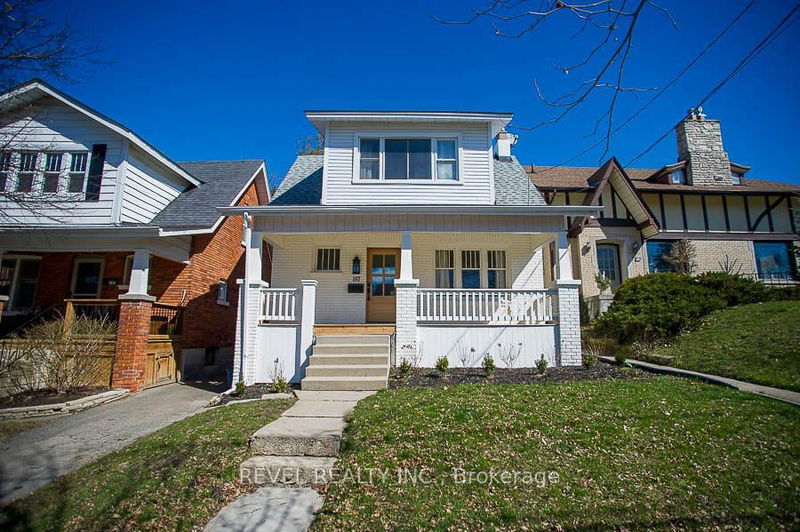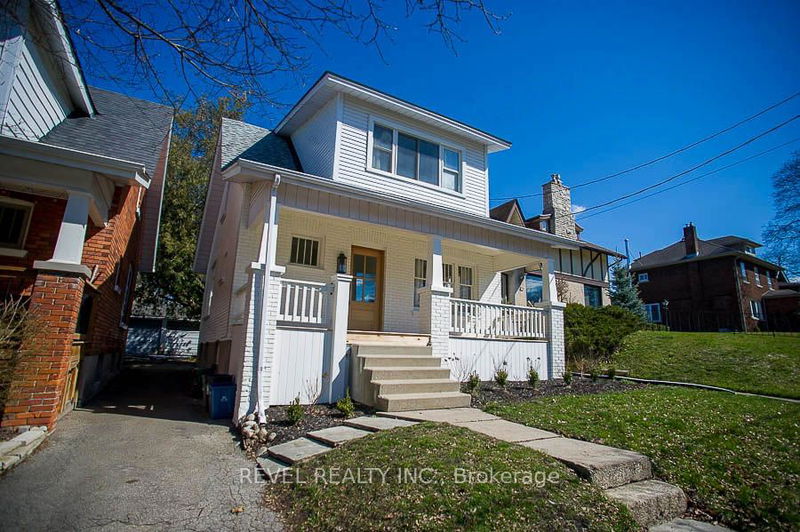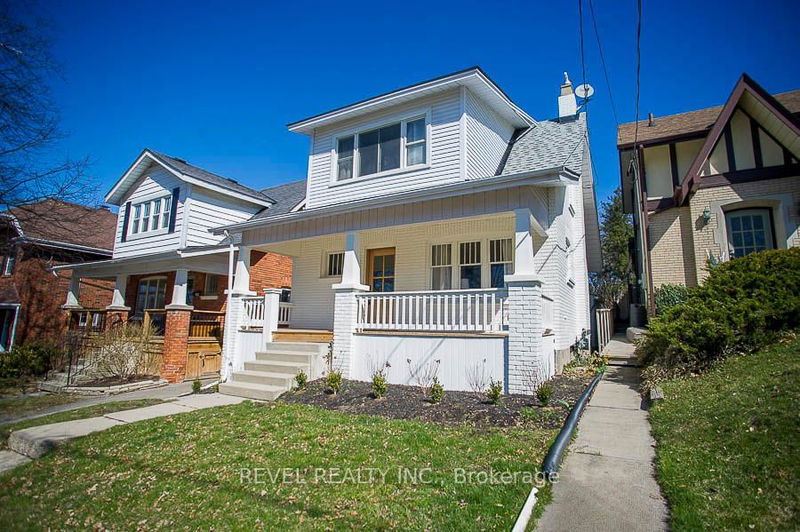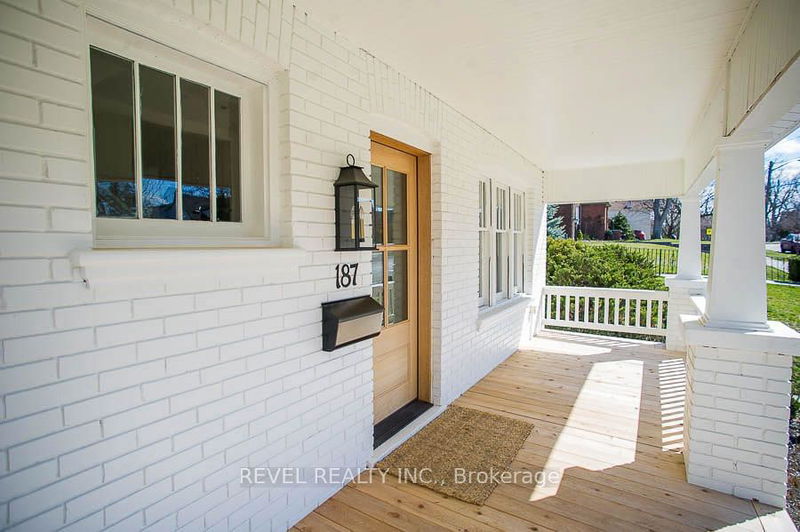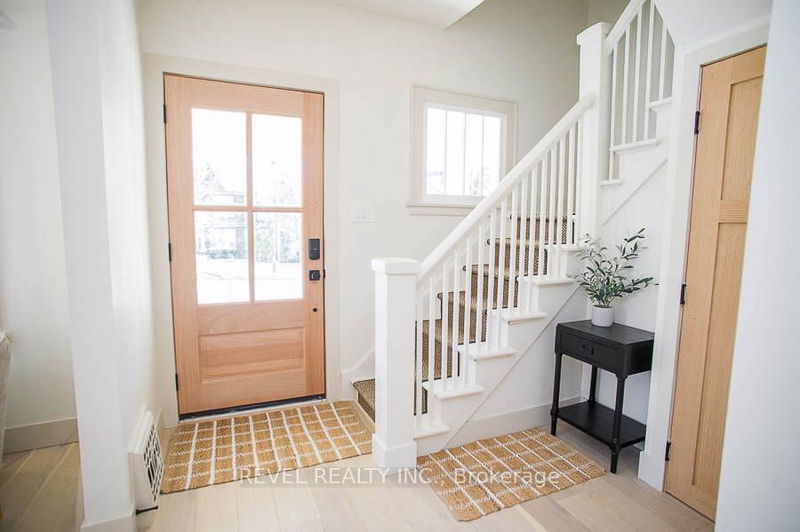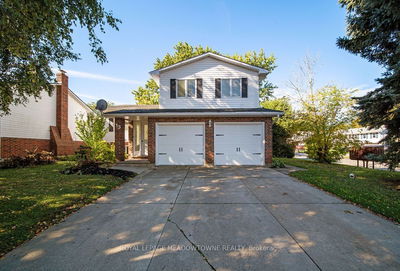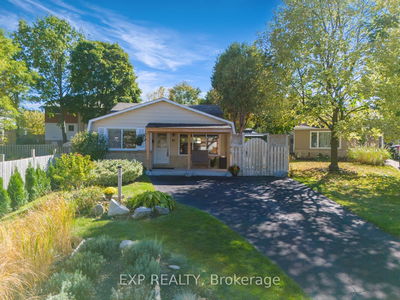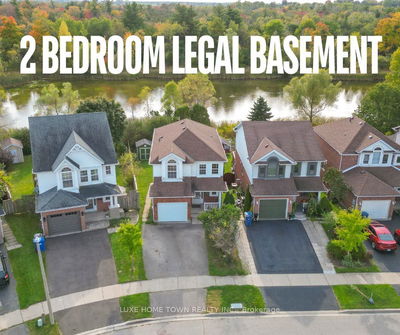187 Dufferin
| Brantford
$699,900.00
Listed about 1 month ago
- 3 bed
- 2 bath
- 1100-1500 sqft
- 2.0 parking
- Detached
Instant Estimate
$684,197
-$15,703 compared to list price
Upper range
$770,084
Mid range
$684,197
Lower range
$598,310
Property history
- Now
- Listed on Sep 11, 2024
Listed for $699,900.00
32 days on market
- Jun 12, 2024
- 4 months ago
Terminated
Listed for $719,900.00 • about 2 months on market
- Mar 22, 2024
- 7 months ago
Terminated
Listed for $729,900.00 • 3 months on market
- Oct 16, 2023
- 1 year ago
Terminated
Listed for $799,900.00 • about 1 month on market
Location & area
Schools nearby
Home Details
- Description
- Welcome to 187 Dufferin Avenue, a stunning 2-storey home located in the desirable Dufferin neighbourhood of Brantford. This 3 bedroom,1.5bathroom home has been completely renovated and is move in ready! You will love how bright the home is. Throughout the home you will find all new interior oak doors, new baseboards, LED pot lights, modern light fixtures and white oak engineered hardwood flooring, with porcelain tile flooring in both bathrooms. The open concept living room and dining room offer a gas fireplace with custom mantel. No detail was spared in this custom kitchen, offering custom wood cabinetry, quartz countertops, stainless-steel appliances and an island. The main floor is complete with a laundry and 2-piece powder room. Upstairs the primary bedroom offers double closets with rods and shelves. Two additional bedrooms complete this level and a 4-piece bathroom. With new mechanical upgrades including new electrical and plumbing.
- Additional media
- https://youtu.be/Ld1Z_0Yskj0
- Property taxes
- $2,969.86 per year / $247.49 per month
- Basement
- Full
- Basement
- Unfinished
- Year build
- 100+
- Type
- Detached
- Bedrooms
- 3
- Bathrooms
- 2
- Parking spots
- 2.0 Total | 1.0 Garage
- Floor
- -
- Balcony
- -
- Pool
- None
- External material
- Brick
- Roof type
- -
- Lot frontage
- -
- Lot depth
- -
- Heating
- Forced Air
- Fire place(s)
- Y
- Main
- Foyer
- 8’5” x 7’10”
- Kitchen
- 14’7” x 11’2”
- Dining
- 11’6” x 7’7”
- Living
- 15’6” x 11’6”
- Mudroom
- 10’3” x 8’7”
- 2nd
- Prim Bdrm
- 10’8” x 3’3”
- Br
- 9’5” x 8’7”
- Br
- 10’8” x 9’3”
Listing Brokerage
- MLS® Listing
- X9314737
- Brokerage
- REVEL REALTY INC.
Similar homes for sale
These homes have similar price range, details and proximity to 187 Dufferin
