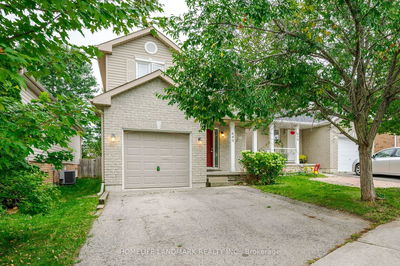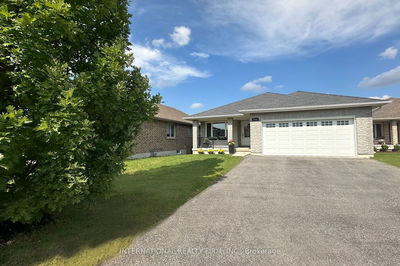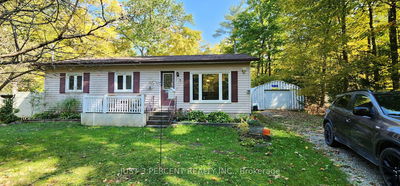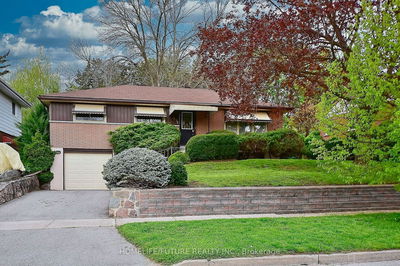12 Fire Route 81
Rural Galway-Cavendish and Harvey | Galway-Cavendish and Harvey
$799,900.00
Listed 25 days ago
- 3 bed
- 2 bath
- 1500-2000 sqft
- 6.0 parking
- Detached
Instant Estimate
$811,828
+$11,928 compared to list price
Upper range
$964,060
Mid range
$811,828
Lower range
$659,596
Property history
- Now
- Listed on Sep 12, 2024
Listed for $799,900.00
25 days on market
- Jul 24, 2024
- 3 months ago
Terminated
Listed for $849,900.00 • about 2 months on market
Location & area
Schools nearby
Home Details
- Description
- A beautiful 3 bedroom, 2 bath, Cape Cod-style home located on a 1.7 acre, treed lot. Built in 2019, quartz countertops and 8 foot island in the custom kitchen, with a woodstove, a pantry and main floor laundry. Enjoy the loft area, overlooking the open main living area with vaulted pine ceilings. Engineered wide-plank hickory floors and custom hickory stairs and rails. Large windows with forest views from every room. A large deck wrapping around the front and side. Air exchanger, ICF foundation, blown-in and spray foam insulation, central air, 9 foot ceilings throughout and barbeque gas line hookup. The dry 5'2" crawlspace provides ample storage room. Surrounded by many outdoor destinations, including the Kawartha Highlands Park, snowmobile trails and the Trent Severn Waterway. Just 5 minutes to Buckhorn and 15 minutes from Bobcaygeon. Enjoy the 4 seasons in Buckhorn!
- Additional media
- https://pages.finehomesphoto.com/Fire-Rte-81/idx
- Property taxes
- $3,562.57 per year / $296.88 per month
- Basement
- Crawl Space
- Year build
- 0-5
- Type
- Detached
- Bedrooms
- 3
- Bathrooms
- 2
- Parking spots
- 6.0 Total
- Floor
- -
- Balcony
- -
- Pool
- None
- External material
- Wood
- Roof type
- -
- Lot frontage
- -
- Lot depth
- -
- Heating
- Forced Air
- Fire place(s)
- Y
- Main
- Dining
- 11’10” x 7’2”
- Kitchen
- 11’10” x 10’2”
- Living
- 15’3” x 17’11”
- Bathroom
- 10’6” x 8’1”
- Br
- 10’6” x 12’8”
- Laundry
- 6’0” x 8’10”
- Br
- 10’10” x 12’8”
- 2nd
- Loft
- 17’10” x 10’5”
- Prim Bdrm
- 19’9” x 12’8”
Listing Brokerage
- MLS® Listing
- X9346957
- Brokerage
- ROYAL LEPAGE FRANK REAL ESTATE
Similar homes for sale
These homes have similar price range, details and proximity to 12 Fire Route 81









