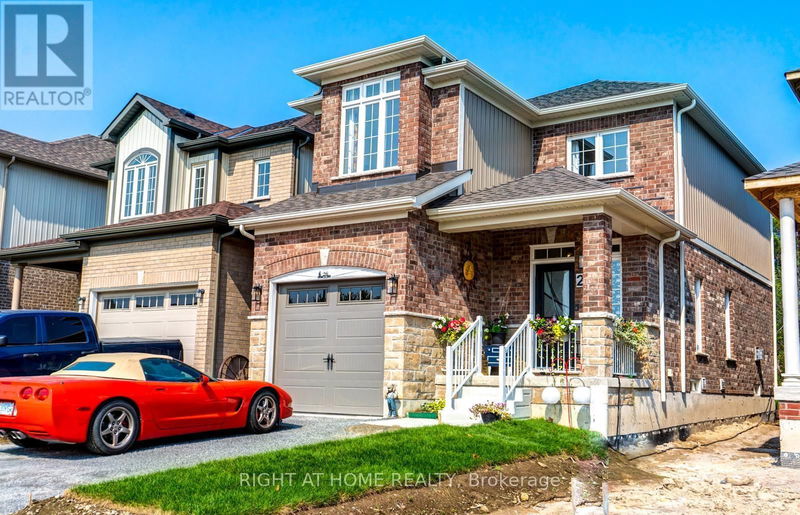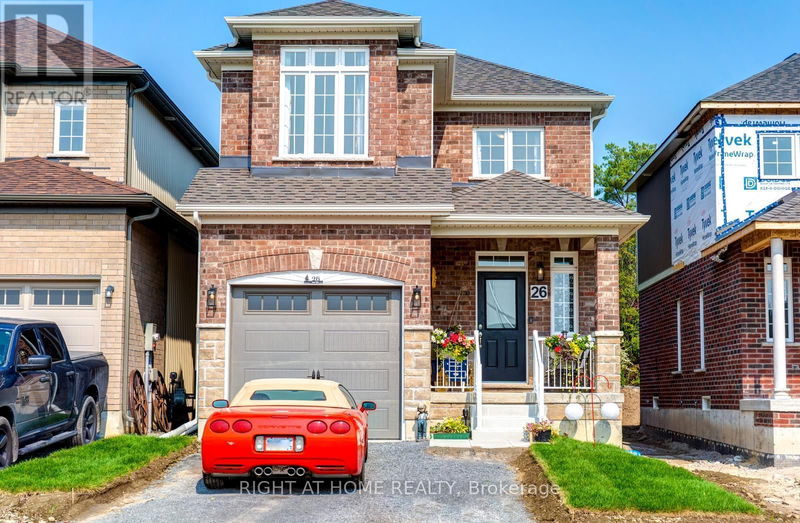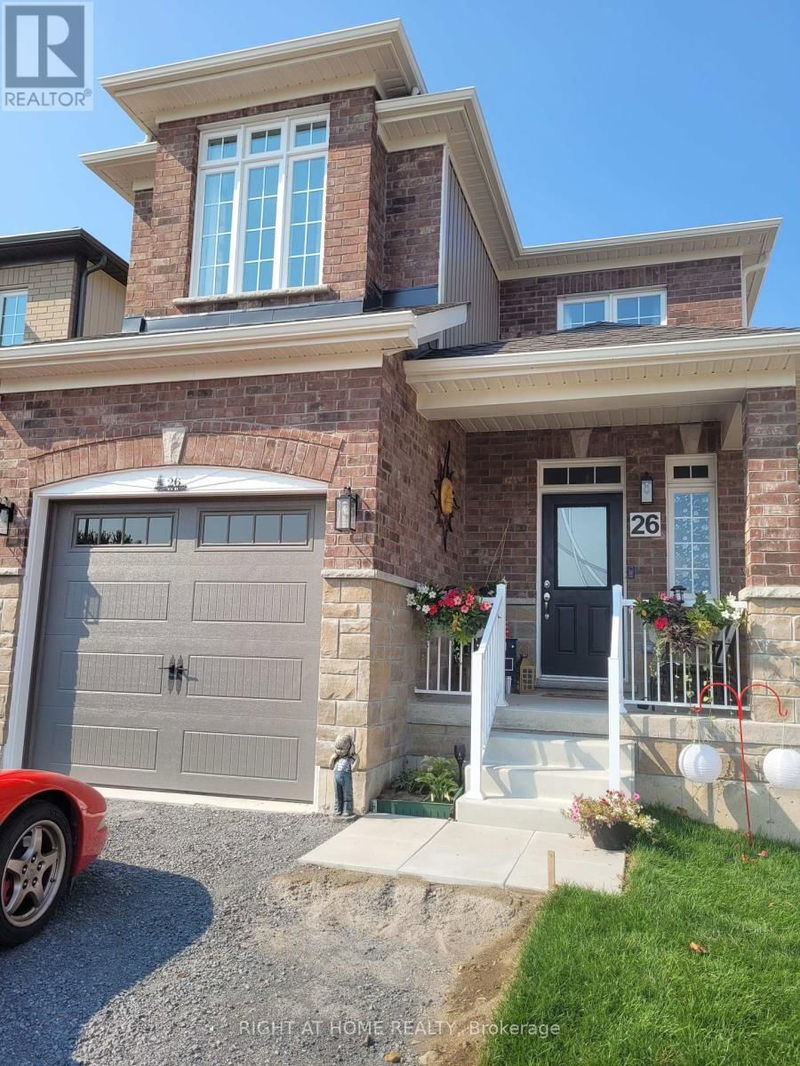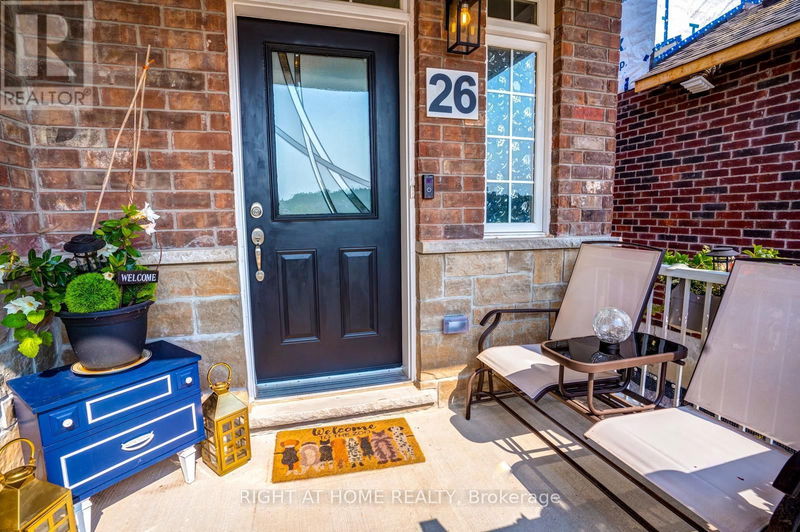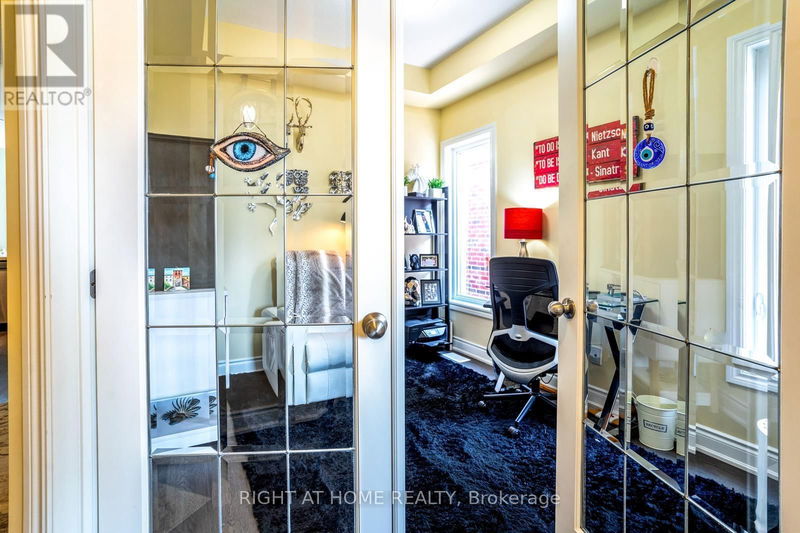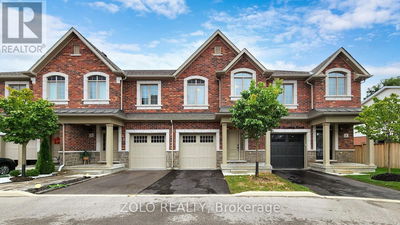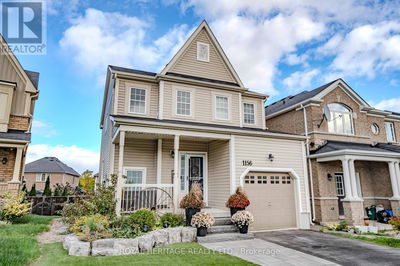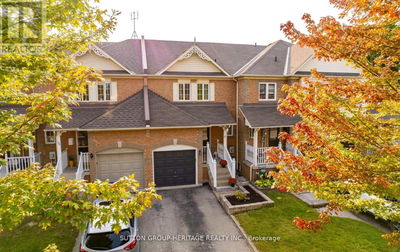26 Coldbrook
Rural Cavan Monaghan | Cavan Monaghan
$779,000.00
Listed 26 days ago
- 3 bed
- 3 bath
- - sqft
- 3 parking
- Single Family
Property history
- Now
- Listed on Sep 14, 2024
Listed for $779,000.00
26 days on market
Location & area
Schools nearby
Home Details
- Description
- Welcome to Creekside in the cute village of Millbrook. This 2 story, 1586 sq. ft, 1 year new stone, brick and siding home backs onto trees, is in a cul de sac, and boasts 3 large bedrooms, 3 bathrooms, hardwood & 9ft Ceilings on the main floor, gas fireplace, banquette, quartz countertops with undermount sink, coffered ceilings in master bedroom with 9' ceiling height, and a main floor office. The local public school is at the end of the street through a walkway and the sweet downtown of Millbrook is a few blocks walk. The main floor office space, that could also be used as a children's play room, has beautiful glass french doors. Banquette seating in kitchen can be included as can the two blue kitchen pantries, and the cupboards on the wall of the 3rd bedroom upstairs and mirrors on wall between upstairs and downstairs. Driveway will have new gravel topped up in next few weeks... Buy this new home and enjoy a 10 year Tarion warranty for peace of mind!! **** EXTRAS **** 2 blue ikea pantries in kitchen, banquette seating in kitchen, cupboards attached to walls in 3rd bedroom, mirrors on wall onlanding between upstairs and downstairs. (id:39198)
- Additional media
- https://www.youtube.com/watch?v=drQJTt-kNwQ
- Property taxes
- $4,357.00 per year / $363.08 per month
- Basement
- Unfinished, N/A
- Year build
- -
- Type
- Single Family
- Bedrooms
- 3
- Bathrooms
- 3
- Parking spots
- 3 Total
- Floor
- Tile, Hardwood, Carpeted
- Balcony
- -
- Pool
- -
- External material
- Brick | Vinyl siding
- Roof type
- -
- Lot frontage
- -
- Lot depth
- -
- Heating
- Forced air, Natural gas
- Fire place(s)
- 1
- Main level
- Foyer
- 3’11” x 8’6”
- Office
- 9’2” x 10’12”
- Laundry room
- 7’6” x 5’9”
- Great room
- 9’9” x 14’6”
- Kitchen
- 9’12” x 7’6”
- Dining room
- 9’10” x 10’3”
- Second level
- Bedroom 3
- 10’11” x 10’12”
- Bathroom
- 6’12” x 5’12”
- Primary Bedroom
- 10’11” x 15’3”
- Bathroom
- 4’12” x 12’0”
- Bedroom 2
- 9’6” x 13’9”
Listing Brokerage
- MLS® Listing
- X9349631
- Brokerage
- RIGHT AT HOME REALTY
Similar homes for sale
These homes have similar price range, details and proximity to 26 Coldbrook
