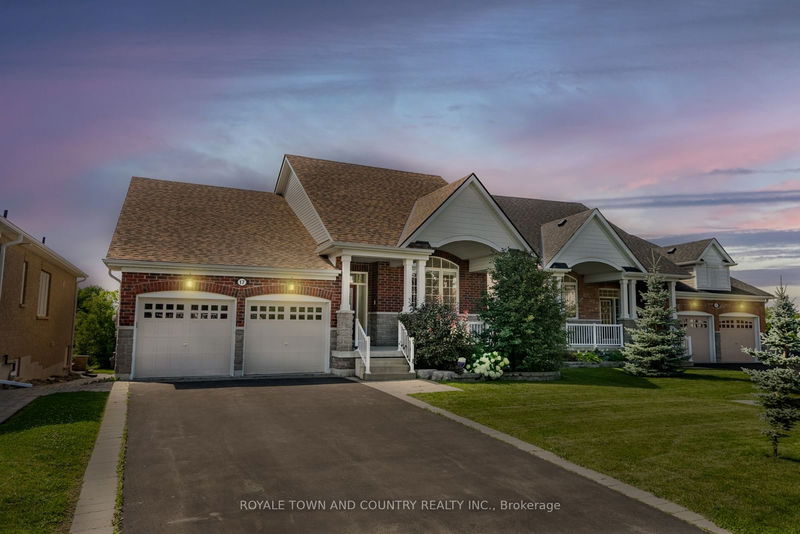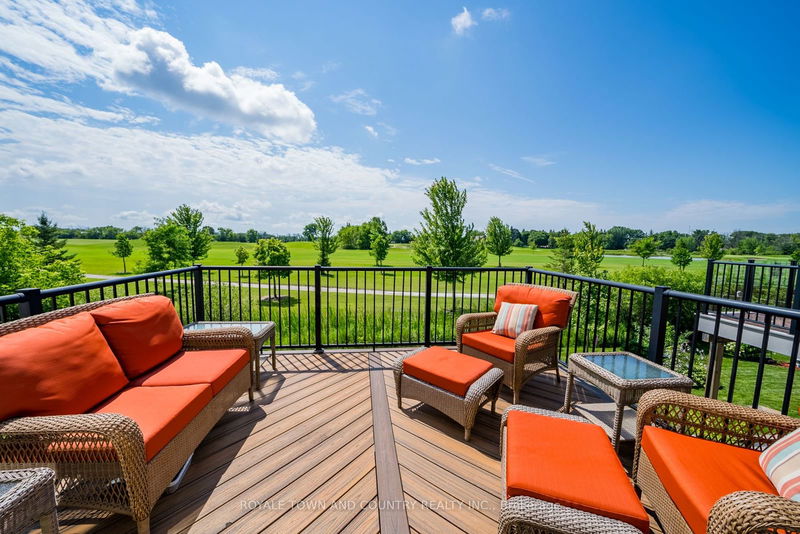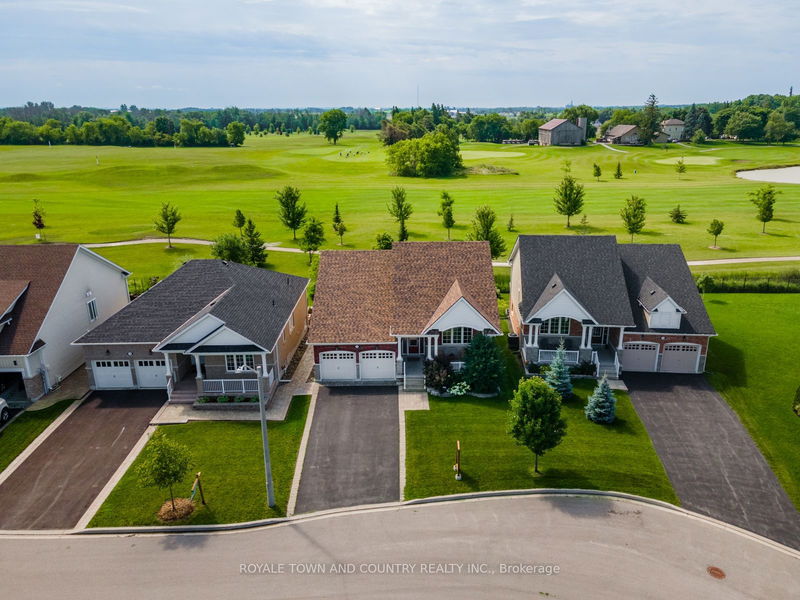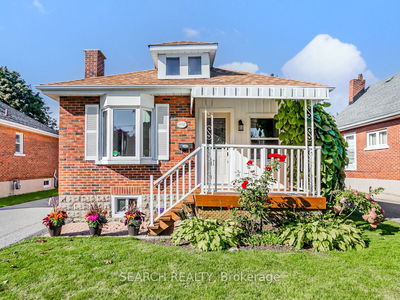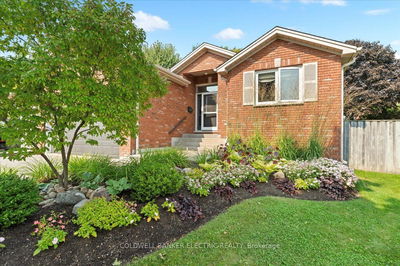17 Logan
Lindsay | Kawartha Lakes
$934,000.00
Listed 21 days ago
- 2 bed
- 3 bath
- 1500-2000 sqft
- 4.0 parking
- Detached
Instant Estimate
$892,991
-$41,009 compared to list price
Upper range
$995,268
Mid range
$892,991
Lower range
$790,714
Property history
- Now
- Listed on Sep 17, 2024
Listed for $934,000.00
21 days on market
- Jul 18, 2024
- 3 months ago
Terminated
Listed for $949,000.00 • 2 months on market
Location & area
Schools nearby
Home Details
- Description
- Welcome to your dream home! This stunning raised bungalow built in 2014, backs onto the 8th hole of the Lindsay Golf and Country Club- WOW! Enjoy serene mornings from your composite deck, located directly off the main floor, OPEN CONCEPT living, kitchen and dining areas.Featuring 2 plus 1 bedrooms, and three bathrooms. The primary bedroom being located on the main floor with a fully renovated ensuite with a WALK IN SHOWER, heated flooring, and a whirlpool bathtub.The FULLY ACCESSIBLE design includes chair lifts, extra-wide doors and a garage lift. The basement walk-out adds versatility, perfect for entertaining or additional living space.With a double car garage, ample storage, and a new roof in 2024, practicality meets style. There is a gas BBQ hook-up, gas stove and gas fireplace to enhance your living experiences, lets not forget about the front COVERED PORCH!Located in a HIGHLY desirable neighborhood, this home offers luxury, comfort, accessibility AND convenience. Dont miss the chance to make this exceptional property your own!
- Additional media
- -
- Property taxes
- $6,412.98 per year / $534.42 per month
- Basement
- Part Bsmt
- Year build
- -
- Type
- Detached
- Bedrooms
- 2 + 1
- Bathrooms
- 3
- Parking spots
- 4.0 Total | 2.0 Garage
- Floor
- -
- Balcony
- -
- Pool
- None
- External material
- Brick
- Roof type
- -
- Lot frontage
- -
- Lot depth
- -
- Heating
- Fan Coil
- Fire place(s)
- Y
- Main
- Prim Bdrm
- 16’5” x 10’5”
- Bathroom
- 10’0” x 11’3”
- Laundry
- 5’8” x 5’8”
- Living
- 18’2” x 12’6”
- Dining
- 8’7” x 8’4”
- Kitchen
- 12’4” x 8’7”
- Bathroom
- 8’7” x 5’2”
- 2nd Br
- 13’2” x 9’4”
- Lower
- Family
- 20’7” x 13’1”
- Bathroom
- 16’2” x 4’5”
- 3rd Br
- 19’1” x 10’5”
- Utility
- 18’4” x 16’5”
Listing Brokerage
- MLS® Listing
- X9353804
- Brokerage
- ROYALE TOWN AND COUNTRY REALTY INC.
Similar homes for sale
These homes have similar price range, details and proximity to 17 Logan
