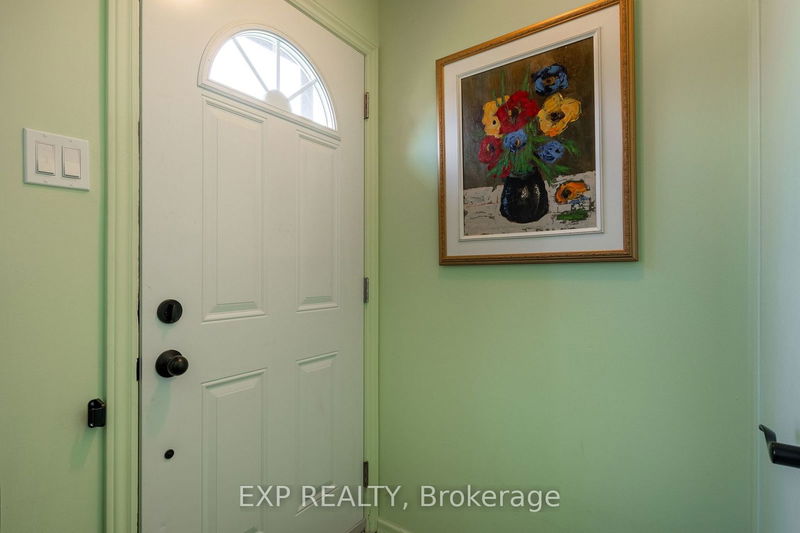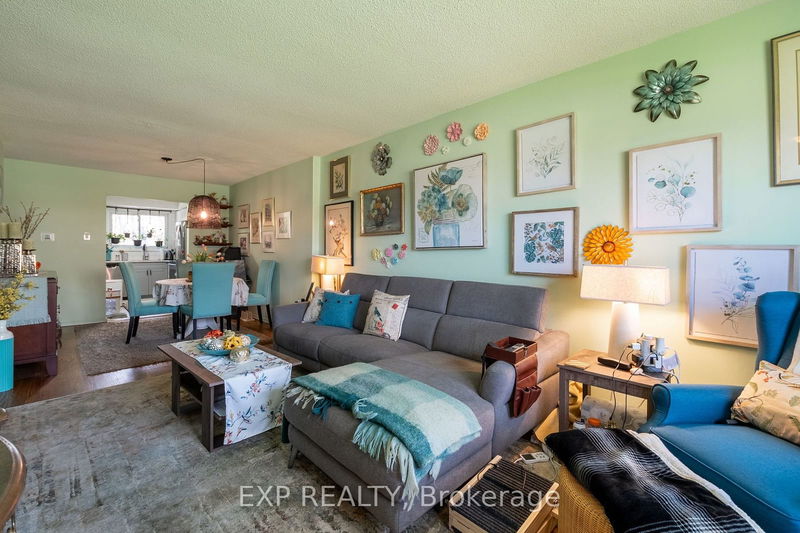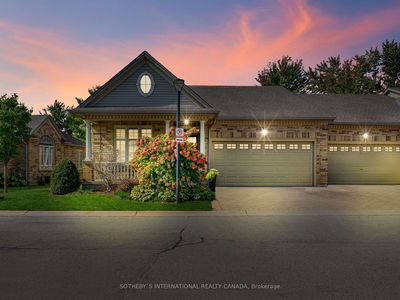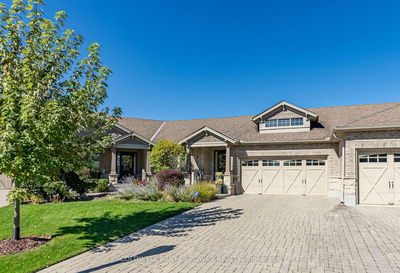922 Notre Dame
South O | London
$374,900.00
Listed 14 days ago
- 2 bed
- 2 bath
- 1000-1199 sqft
- 1.0 parking
- Condo Townhouse
Instant Estimate
$370,578
-$4,322 compared to list price
Upper range
$404,817
Mid range
$370,578
Lower range
$336,340
Property history
- Now
- Listed on Sep 25, 2024
Listed for $374,900.00
14 days on market
- Aug 14, 2024
- 2 months ago
Terminated
Listed for $399,900.00 • about 1 month on market
- May 25, 2012
- 12 years ago
Sold for $123,000.00
Listed for $124,500.00 • about 2 months on market
- Aug 2, 2011
- 13 years ago
Expired
Listed for $126,500.00 • 8 months on market
- Jan 29, 1997
- 28 years ago
Sold for $83,000.00
Listed for $85,500.00 • 3 months on market
Location & area
Schools nearby
Home Details
- Description
- Charming 2 Bed, 1.5 Bath Mid Century Townhome in Norton Estates. Updated throughout! New Kitchen with Quartz Countertops, Pantry & new appliances. Open Living&Dining Room with refinished hardwood floors. Main floor powder room. 2 Good size bedrooms, Fully renovated 4pc Bathroom w/ Soaker Tub. Large Linen closet. Finished Lower level Family Room with Pot Lights and large utlity area/storage for future development. All new hardware and light fixtures throughout. Brand New On Demand Hot Water & Central Vac, Furnace & A/C 4yrs old - all the big ticket items are done! No Rental items, Condo fee includes water and low taxes make this a great option! Close to schools, shopping, transit is steps away.
- Additional media
- -
- Property taxes
- $1,797.23 per year / $149.77 per month
- Condo fees
- $490.00
- Basement
- Part Fin
- Year build
- 51-99
- Type
- Condo Townhouse
- Bedrooms
- 2
- Bathrooms
- 2
- Pet rules
- Restrict
- Parking spots
- 1.0 Total
- Parking types
- Exclusive
- Floor
- -
- Balcony
- Terr
- Pool
- -
- External material
- Brick
- Roof type
- -
- Lot frontage
- -
- Lot depth
- -
- Heating
- Forced Air
- Fire place(s)
- N
- Locker
- None
- Building amenities
- Visitor Parking
- Main
- Living
- 13’5” x 16’3”
- Dining
- 9’8” x 10’6”
- Kitchen
- 6’7” x 10’7”
- Bathroom
- 5’10” x 3’0”
- 2nd
- Br
- 13’5” x 10’5”
- Prim Bdrm
- 13’1” x 13’5”
- Bathroom
- 4’11” x 9’5”
- Bsmt
- Family
- 12’10” x 14’8”
- Utility
- 14’3” x 13’7”
Listing Brokerage
- MLS® Listing
- X9367241
- Brokerage
- EXP REALTY
Similar homes for sale
These homes have similar price range, details and proximity to 922 Notre Dame









