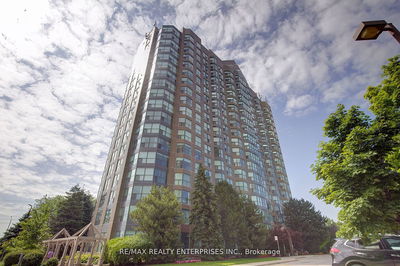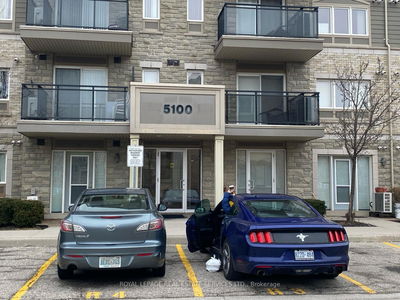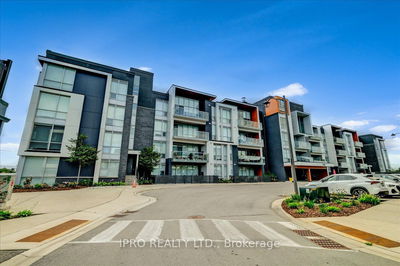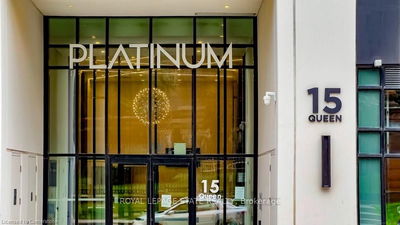703 - 415 Main
Kirkendall | Hamilton
$649,900.00
Listed 7 days ago
- 2 bed
- 1 bath
- 600-699 sqft
- 1.0 parking
- Condo Apt
Instant Estimate
$597,208
-$52,692 compared to list price
Upper range
$654,085
Mid range
$597,208
Lower range
$540,332
Property history
- Now
- Listed on Sep 30, 2024
Listed for $649,900.00
7 days on market
Location & area
Schools nearby
Home Details
- Description
- Welcome to Westgate Condos. This new building is located in the heart of Hamilton's downtown core. Never been lived in 2 bedroom 1 bath condo with amazing panoramic SW views of the escarpment. This open concept layout has a modern kitchen with quartz counters, 36" high upper cabinets and built in appliances. Living & dining room combined, walk out to the balcony and enjoy the unobstructed view. Both bedrooms walk out to the balcony, there is plenty of natural light that filters through this stunning condo. The building amenities include, roof top patio, exercise room and a meeting/party room. 1 underground parking. Easy access to public transit, minutes to McMaster University, McMaster Children's Hospital, walking distance to Hamilton GO, steps to the LRT from the lobby entrance & many parks & trails to enjoy.Westgate is centrally located and well-connected, and you can get there by foot, bike, car, or public transportation.
- Additional media
- https://unbranded.mediatours.ca/property/703-415-main-street-west-hamilton-s/
- Property taxes
- $0.00 per year / $0.00 per month
- Condo fees
- $455.30
- Basement
- None
- Year build
- -
- Type
- Condo Apt
- Bedrooms
- 2
- Bathrooms
- 1
- Pet rules
- Restrict
- Parking spots
- 1.0 Total | 1.0 Garage
- Parking types
- Owned
- Floor
- -
- Balcony
- Terr
- Pool
- -
- External material
- Brick
- Roof type
- -
- Lot frontage
- -
- Lot depth
- -
- Heating
- Forced Air
- Fire place(s)
- N
- Locker
- None
- Building amenities
- Bike Storage, Exercise Room, Gym, Party/Meeting Room, Rooftop Deck/Garden
- Flat
- Kitchen
- 9’1” x 19’1”
- Dining
- 9’1” x 19’1”
- Living
- 9’1” x 19’1”
- Prim Bdrm
- 9’5” x 10’4”
- 2nd Br
- 8’1” x 8’5”
Listing Brokerage
- MLS® Listing
- X9375207
- Brokerage
- RE/MAX REALTY SPECIALISTS INC.
Similar homes for sale
These homes have similar price range, details and proximity to 415 Main









