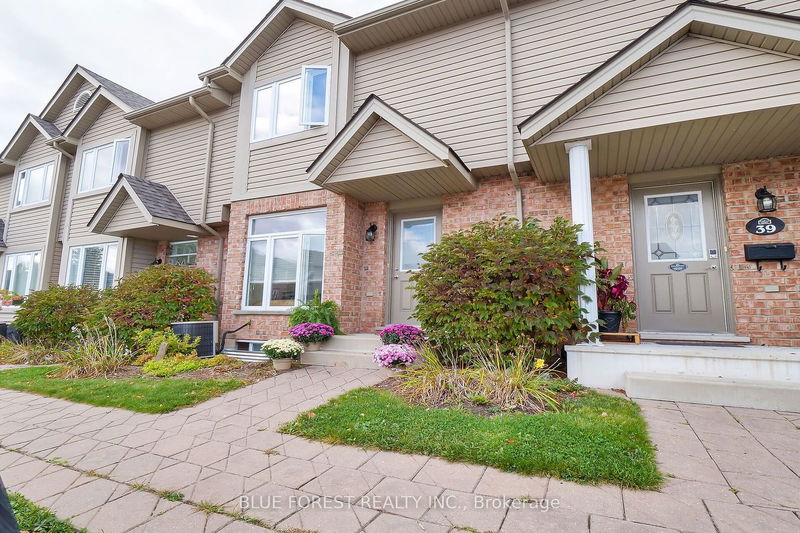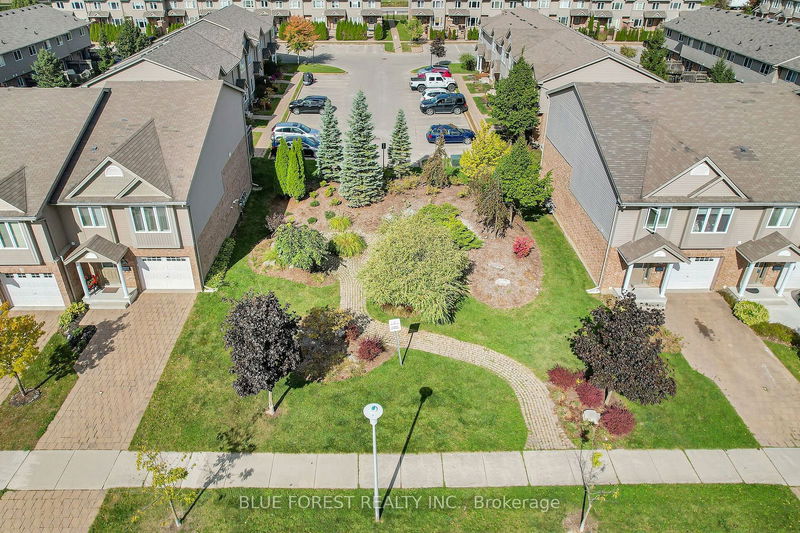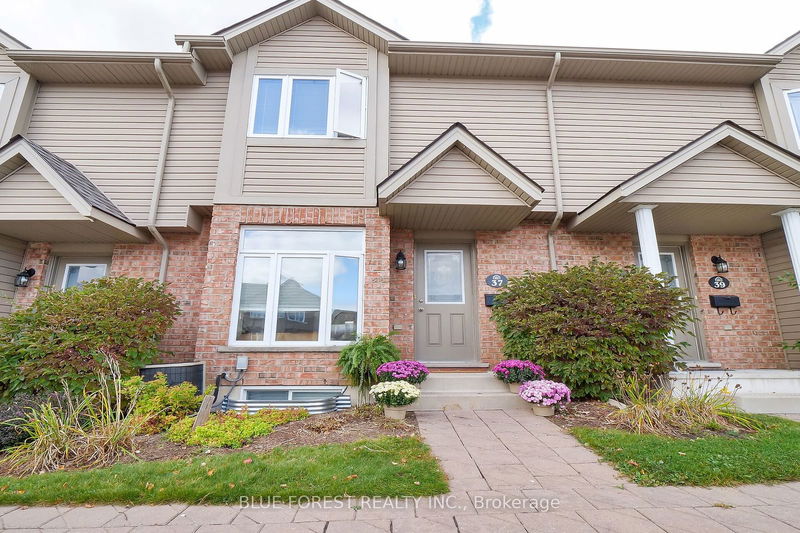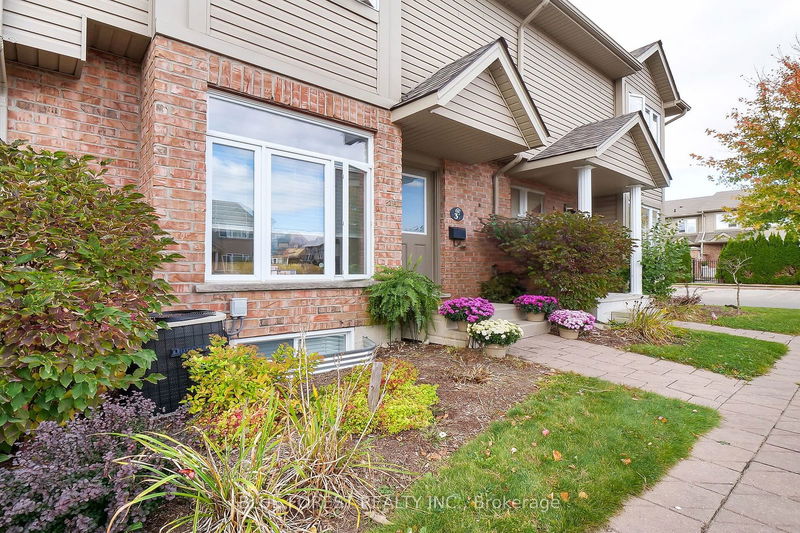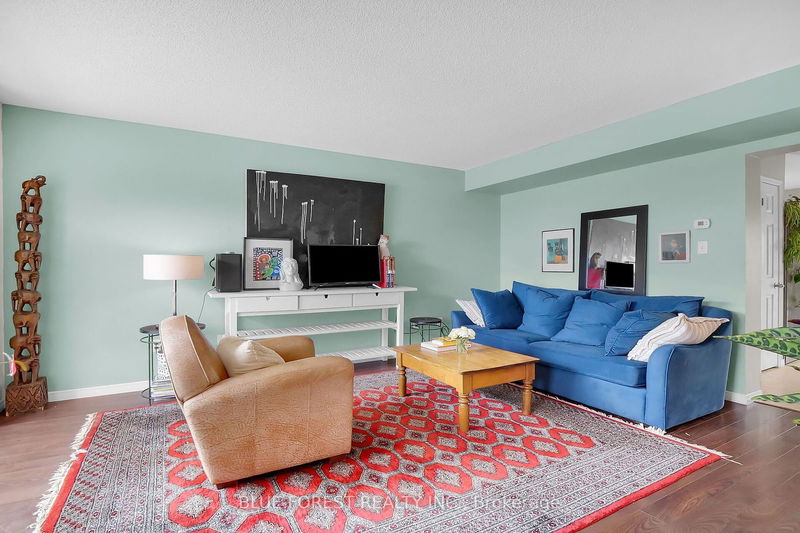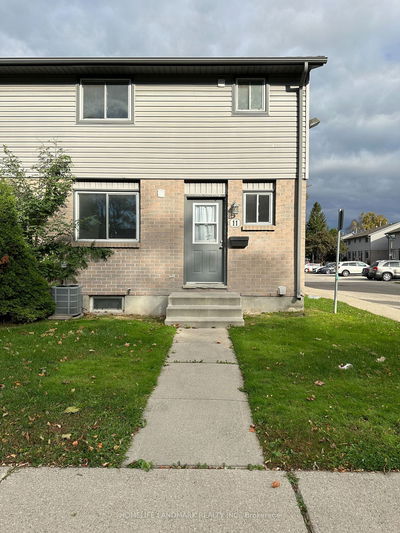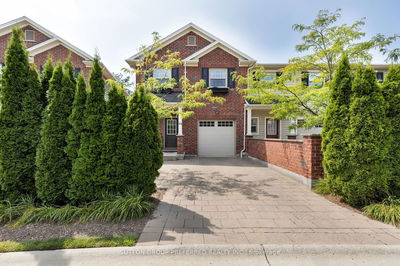37 - 1600 Mickleborough
North I | London
$509,900.00
Listed 2 days ago
- 3 bed
- 2 bath
- 1200-1399 sqft
- 1.0 parking
- Condo Townhouse
Instant Estimate
$504,257
-$5,643 compared to list price
Upper range
$542,728
Mid range
$504,257
Lower range
$465,787
Property history
- Now
- Listed on Oct 9, 2024
Listed for $509,900.00
2 days on market
- Aug 3, 2019
- 5 years ago
Sold for $320,000.00
Listed for $279,000.00 • 5 days on market
- Aug 8, 2012
- 12 years ago
Sold for $178,000.00
Listed for $179,900.00 • 3 months on market
Location & area
Schools nearby
Home Details
- Description
- Located in a super quiet condo complex in coveted north west London near shopping, transportation & schools, come and check out this lovely 1936 square foot condo with finished lower family room and private rear deck. Are you tired of the bland boring greys....this unique condo just shines. Updated hard surface flooring on the main level, unique and cheery kitchen with updated stainless appliances including wall mounted overhead exhaust, super funcitonal single stainless sink and a super private deck with access from the dining room garden door are just some of the pluses. There are 3 bedrooms up including the primary bedroom with an great, spacious open-concept closet area. Condo fees are a very manageable $342/month. This condo is priced right and move-in ready.
- Additional media
- http://tours.clubtours.ca/vtnb/351381
- Property taxes
- $2,910.28 per year / $242.52 per month
- Condo fees
- $342.44
- Basement
- Part Fin
- Year build
- 11-15
- Type
- Condo Townhouse
- Bedrooms
- 3
- Bathrooms
- 2
- Pet rules
- Restrict
- Parking spots
- 1.0 Total
- Parking types
- Exclusive
- Floor
- -
- Balcony
- None
- Pool
- -
- External material
- Alum Siding
- Roof type
- -
- Lot frontage
- -
- Lot depth
- -
- Heating
- Forced Air
- Fire place(s)
- N
- Locker
- None
- Building amenities
- Visitor Parking
- Main
- Living
- 13’2” x 15’5”
- Dining
- 13’2” x 9’5”
- Kitchen
- 8’5” x 7’5”
- 2nd
- Prim Bdrm
- 16’11” x 14’3”
- 2nd Br
- 13’4” x 8’5”
- 3rd Br
- 8’0” x 9’10”
- Bsmt
- Rec
- 16’11” x 16’12”
- Utility
- 16’11” x 11’11”
Listing Brokerage
- MLS® Listing
- X9391988
- Brokerage
- BLUE FOREST REALTY INC.
Similar homes for sale
These homes have similar price range, details and proximity to 1600 Mickleborough
