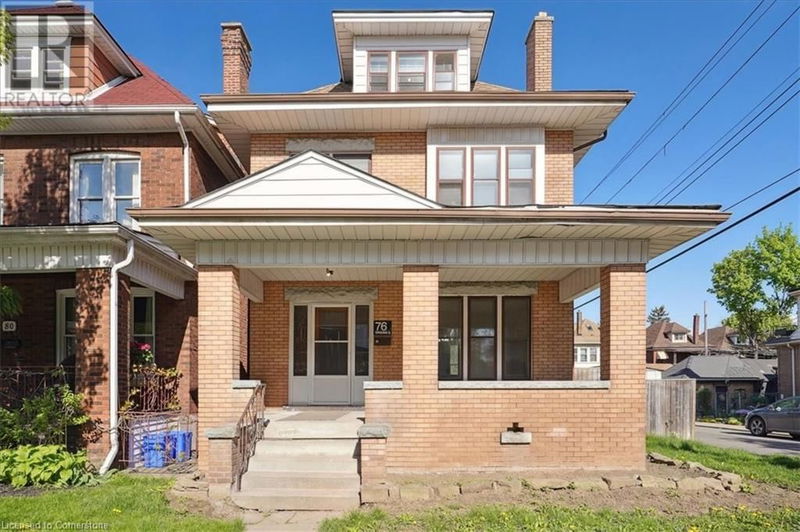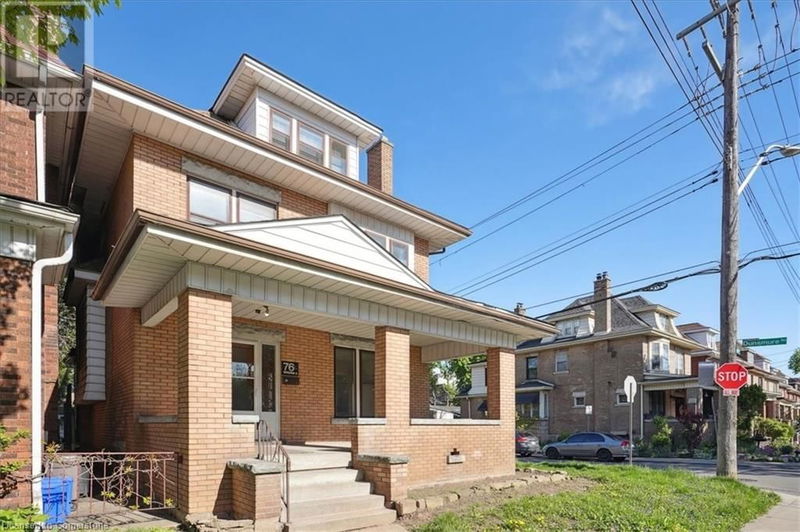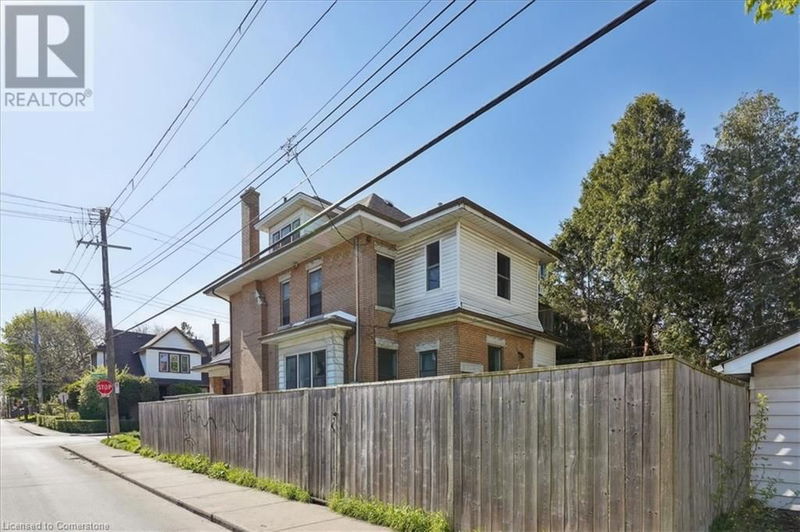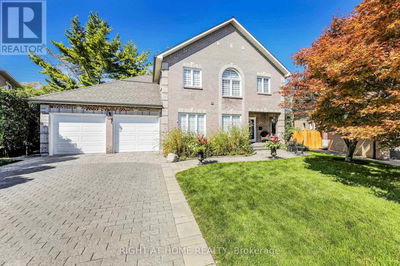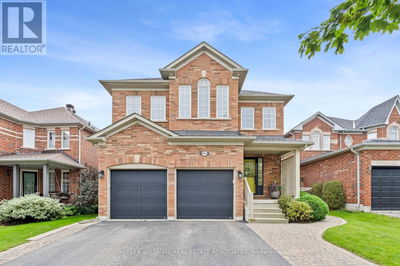76 SPADINA
202 - Gibson/Stipley South | Hamilton
$749,900.00
Listed 21 days ago
- 4 bed
- 2 bath
- 2,313 sqft
- 2 parking
- Single Family
Open House
Property history
- Now
- Listed on Sep 17, 2024
Listed for $749,900.00
21 days on market
Location & area
Schools nearby
Home Details
- Description
- This 2 1/2 story brick home is located in the sought after Stipley South neighbourhood and offers endless possibilities. Upon entry you are greeted with large parlor posting original woodwork illustrating the same owner for over 42 years. The main floor showcases large principal rooms, including living room with inlay hardwood flooring, original fireplace with decorative mantle and pocket doors, separate, dining room, and kitchen. The second floor boasts four generously sized bedrooms, four-piece bathroom, and rear balcony. The spacious, partially completed, attic offers endless possibilities with large dormers and ample natural light. The basement boasts, high ceilings with a separate walk-up entrance and 3-piece bathroom. This home is located on a corner lot and includes detached garage. Ideal for a renovator to restore and put modern touches into, or any investor looking for a conversion to duplex or triplex. Located close to amenities, parks, schools, downtown Hamilton, and much more! (id:39198)
- Additional media
- https://my.matterport.com/show/?m=SnUsFcfZ1Vp
- Property taxes
- $4,486.00 per year / $373.83 per month
- Basement
- Unfinished, Full
- Year build
- -
- Type
- Single Family
- Bedrooms
- 4
- Bathrooms
- 2
- Parking spots
- 2 Total
- Floor
- -
- Balcony
- -
- Pool
- -
- External material
- Brick
- Roof type
- -
- Lot frontage
- -
- Lot depth
- -
- Heating
- Radiant heat, Natural gas
- Fire place(s)
- -
- Second level
- Bedroom
- 11'4'' x 10'6''
- Eat in kitchen
- 11' x 9'
- Bedroom
- 7'6'' x 13'2''
- 4pc Bathroom
- ' x '
- Bedroom
- 8'9'' x 10'6''
- Primary Bedroom
- 11' x 9'4''
- Basement
- 3pc Bathroom
- ' x '
- Storage
- 7'5'' x 8'8''
- Storage
- 28'2'' x 20'6''
- Storage
- 8'3'' x 10'2''
- Third level
- Storage
- 11'10'' x 23'
- Sitting room
- 17'4'' x 21'
- Main level
- Kitchen
- 7' x 8'3''
- Dining room
- 10'7'' x 10'2''
- Family room
- 15'7'' x 13'
- Living room
- 13'6'' x 11'
Listing Brokerage
- MLS® Listing
- XH4193975
- Brokerage
- Royal LePage State Realty
Similar homes for sale
These homes have similar price range, details and proximity to 76 SPADINA
