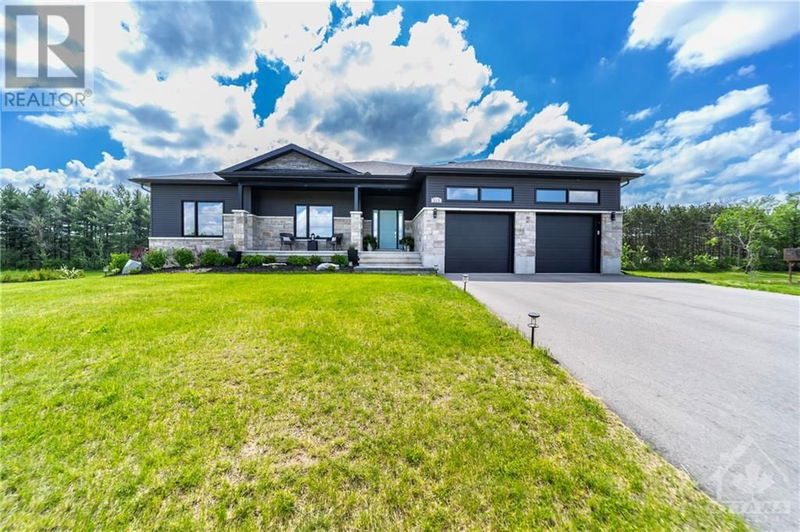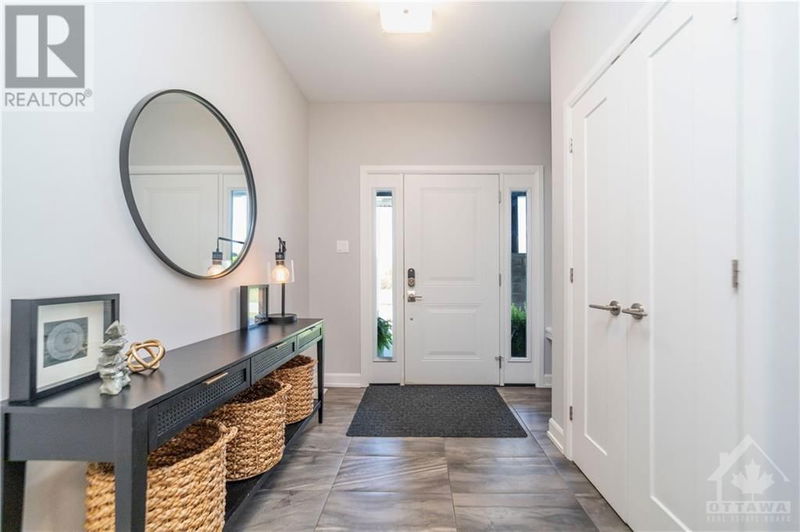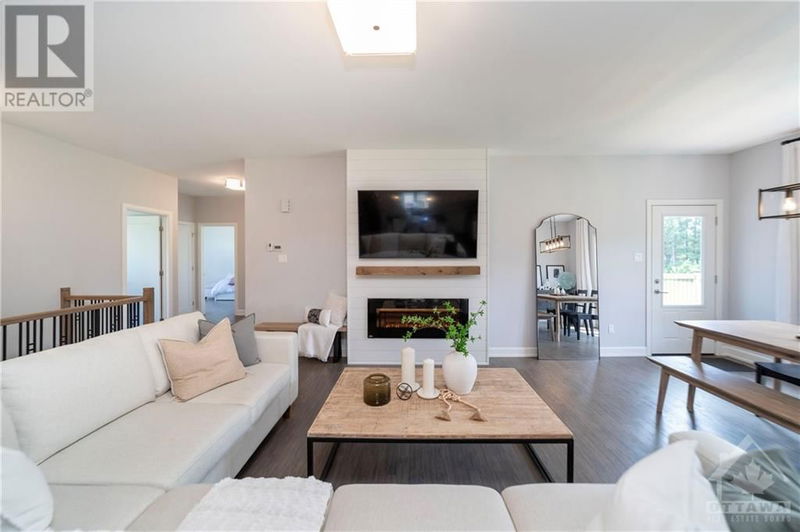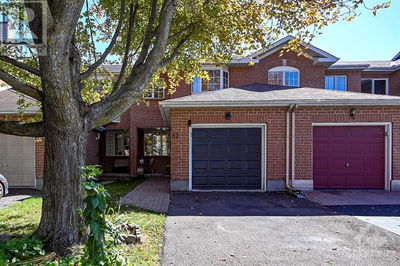313 MOORE
Kemptville | Kemptville
$1,099,000.00
Listed 5 months ago
- 3 bed
- 3 bath
- - sqft
- 6 parking
- Single Family
Property history
- Now
- Listed on May 21, 2024
Listed for $1,099,000.00
140 days on market
Location & area
Home Details
- Description
- Immaculate & upgraded Walk Out bungalow with over 3000 sq ft of total space! The owners have created an oasis for the whole family to enjoy on just over 1 acre. Multi tiered deck leading a new salt water above ground pool for hours of summer fun & entertaining. Inside you will find an ENORMOUS 25 x 26 garage w/12 Ft ceilings! The open concept main floor has upgraded feature wall w/fireplace, upgraded lighting, upgraded kitchen with coffee bar & so many thoughtful touches! The bedrooms are all spacious, with the primary featuring a walk in closet & ensuite bathroom w/2 sinks & large high end shower. You will enjoy the convenience of the main floor laundry & 4 piece main bathroom. The finished walk out basement is just as gorgeous as upstairs & features 36 ft long multi purpose room w/ feature wall, office, bedroom & 3 pc bath. Upgrades also include water softener, UV treatment system, reverse osmosis at kitchen. Full list of upgrades available. (id:39198)
- Additional media
- https://youtu.be/4EDHrE19_UQ?si=rgj6capcJelzY_Of
- Property taxes
- $5,986.00 per year / $498.83 per month
- Basement
- Finished, Full
- Year build
- 2018
- Type
- Single Family
- Bedrooms
- 3 + 1
- Bathrooms
- 3
- Parking spots
- 6 Total
- Floor
- Tile, Hardwood, Wall-to-wall carpet
- Balcony
- -
- Pool
- Above ground pool
- External material
- Stone | Siding
- Roof type
- -
- Lot frontage
- -
- Lot depth
- -
- Heating
- Forced air, Natural gas
- Fire place(s)
- 1
- Main level
- Kitchen
- 14'2" x 16'5"
- Living room
- 14'0" x 13'11"
- Dining room
- 10'0" x 14'0"
- Primary Bedroom
- 12'0" x 16'0"
- Bedroom
- 10'9" x 13'3"
- Bedroom
- 10'5" x 12'5"
- 4pc Bathroom
- 0’0” x 0’0”
- 4pc Bathroom
- 6'5" x 9'9"
- Foyer
- 9'1" x 8'0"
- Laundry room
- 5'6" x 4'0"
- Basement
- Office
- 9'0" x 7'2"
- Utility room
- 16'4" x 11'9"
- Family room
- 36'1" x 17'6"
- Foyer
- 5'4" x 14'0"
- Bedroom
- 11'0" x 13'7"
- Hobby room
- 9'0" x 11'5"
- 3pc Bathroom
- 6'1" x 9'8"
Listing Brokerage
- MLS® Listing
- 1392780
- Brokerage
- ROYAL LEPAGE TEAM REALTY HAUSCHILD GROUP
Similar homes for sale
These homes have similar price range, details and proximity to 313 MOORE








