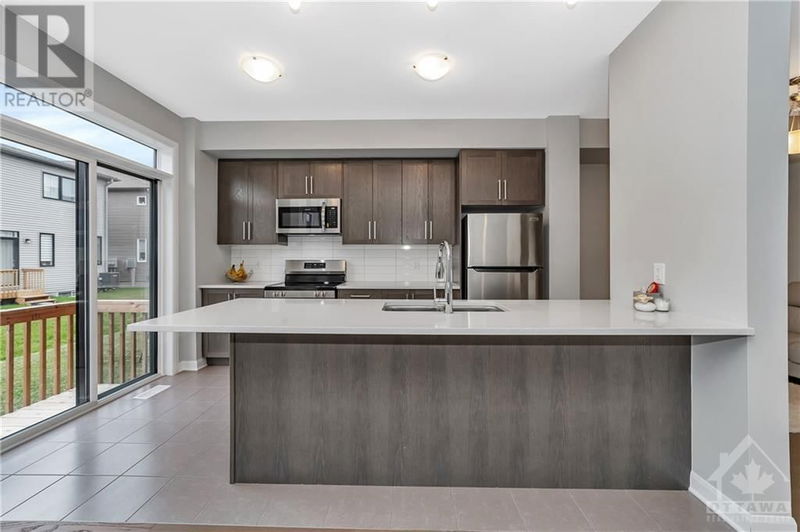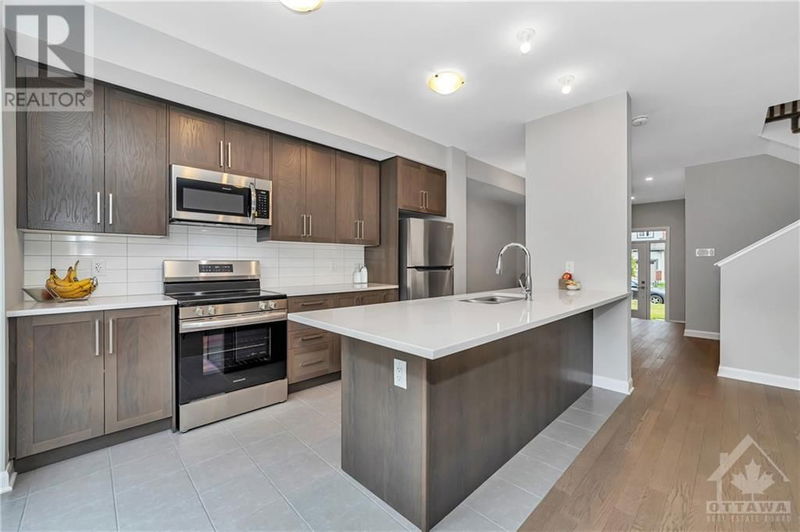97 OSLER
Brookline | Ottawa
$635,000.00
Listed about 1 month ago
- 3 bed
- 3 bath
- - sqft
- 2 parking
- Single Family
Property history
- Now
- Listed on Sep 4, 2024
Listed for $635,000.00
34 days on market
Location & area
Schools nearby
Home Details
- Description
- Enjoy this nearly Brand New Home featuring Minto's high quality & a transferable Tarion Warranty. Step into this stunning, residence, built with the renowned Minto quality that homeowners have trusted for years. This home comes with a comprehensive Tarion warranty, ensuring peace of mind & protection for your biggest investment. Experience modern living with cutting-edge design & construction standards that meet all your expectations for comfort & style in a new home. Designed for entertaining, the open concept main floor is perfect for hosting guests or ensuring homework if completed. The primary bedroom is a luxurious retreat featuring a stand-up shower. The fully-finished basement is a great teen-retreat or family hangout space. Peace of mind is assured as the warranty covers your new home from foundation to roof, inside & out. Ensure your family enjoys a secure & luxurious lifestyle in this pristine Minto-built home, where every detail reflects quality & comfort for years to come. (id:39198)
- Additional media
- https://youtu.be/WDONmFTICvM
- Property taxes
- $3,800.00 per year / $316.67 per month
- Basement
- Finished, Full
- Year build
- 2024
- Type
- Single Family
- Bedrooms
- 3
- Bathrooms
- 3
- Parking spots
- 2 Total
- Floor
- Tile, Hardwood, Wall-to-wall carpet
- Balcony
- -
- Pool
- -
- External material
- Brick | Siding
- Roof type
- -
- Lot frontage
- -
- Lot depth
- -
- Heating
- Forced air, Natural gas
- Fire place(s)
- -
- Main level
- Dining room
- 10'0" x 10'0"
- Living room
- 10'8" x 16'10"
- Kitchen
- 8'4" x 12'11"
- Foyer
- 0’0” x 0’0”
- 2pc Bathroom
- 0’0” x 0’0”
- Second level
- Primary Bedroom
- 13'6" x 16'10"
- 3pc Ensuite bath
- 0’0” x 0’0”
- Bedroom
- 9'6" x 10'10"
- Bedroom
- 10'0" x 10'0"
- Lower level
- Family room
- 16'0" x 19'5"
Listing Brokerage
- MLS® Listing
- 1408836
- Brokerage
- RE/MAX HALLMARK REALTY GROUP
Similar homes for sale
These homes have similar price range, details and proximity to 97 OSLER









