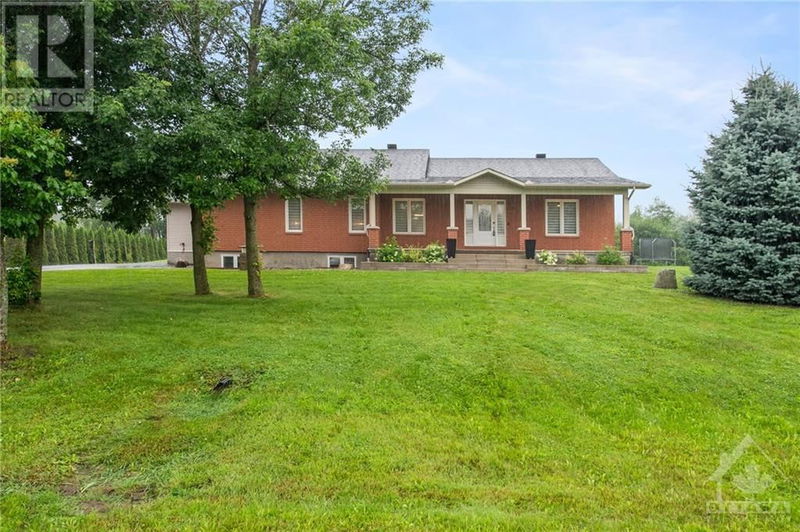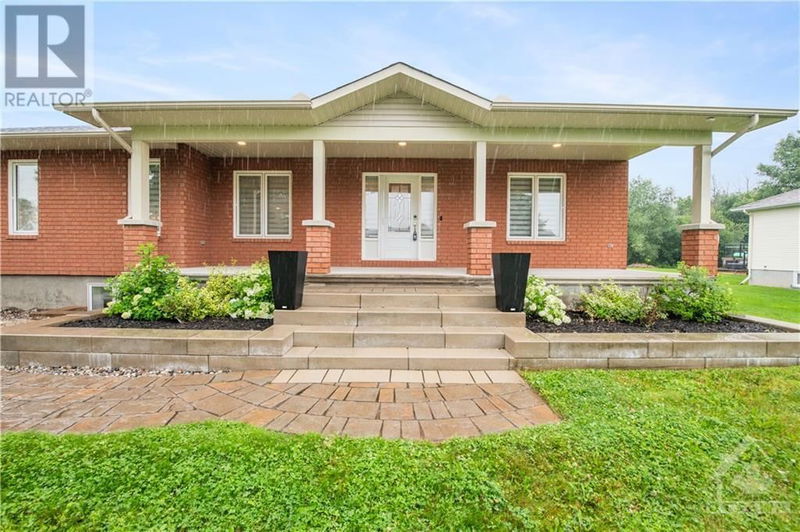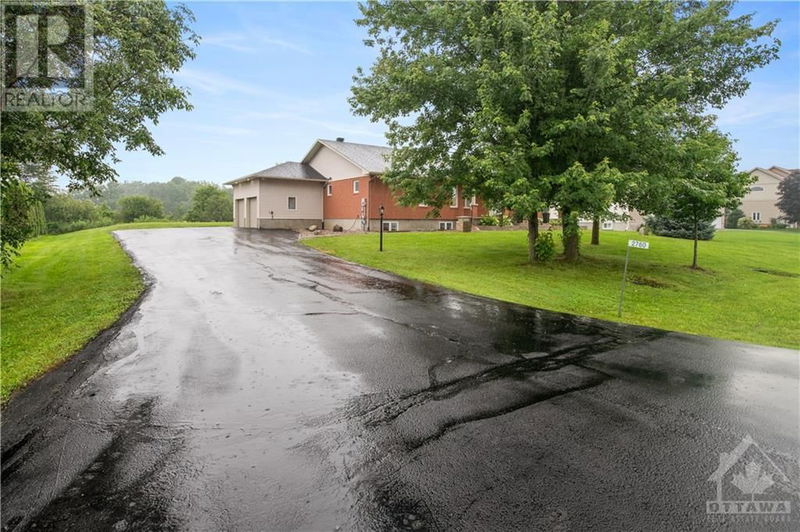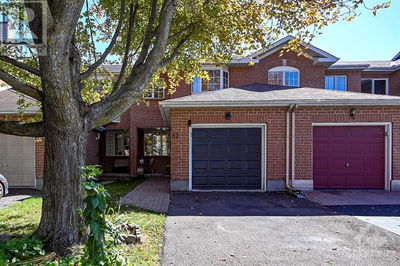2760 JOHANNES
Metcalfe | Metcalfe
$1,134,900.00
Listed about 1 month ago
- 3 bed
- 2 bath
- - sqft
- 6 parking
- Single Family
Property history
- Now
- Listed on Aug 28, 2024
Listed for $1,134,900.00
41 days on market
Location & area
Schools nearby
Home Details
- Description
- This charming bungalow, recently renovated w/ new flooring & lighting, offers a bright & spacious feel from the moment you enter its roomy entryway. The dining room & living spaces are generously proportioned, w/ the living room featuring a cozy gas FP. The kitchen has been upgraded w/ new appliances, cabinetry, & an inviting island for sitting. With 3 BDRM & 2 full BA, the Primary BDRM includes a walk-in closet & ensuite, ensuring comfort & convenience. A main-floor laundry room adds practicality to daily living. Outside, the property features a large yard w/ amenities perfect for entertaining & relaxation, including a gas heated pool, deck, gazebo, & patio—all set within landscaped grounds offering privacy. Additional highlights include an oversized gas heated garage, a wide redone laneway for ample parking,& the benefit of no rear neighbors for enhanced seclusion. Noteworthy features like a Generac generator & a backup alarm for the sump pump provide peace of mind & added security. (id:39198)
- Additional media
- -
- Property taxes
- $4,740.00 per year / $395.00 per month
- Basement
- Partially finished, Full
- Year build
- 2006
- Type
- Single Family
- Bedrooms
- 3
- Bathrooms
- 2
- Parking spots
- 6 Total
- Floor
- Hardwood, Ceramic, Wall-to-wall carpet
- Balcony
- -
- Pool
- Above ground pool
- External material
- Brick | Siding
- Roof type
- -
- Lot frontage
- -
- Lot depth
- -
- Heating
- Forced air, Natural gas
- Fire place(s)
- 1
- Main level
- 4pc Ensuite bath
- 10'4" x 8'6"
- 5pc Bathroom
- 8'1" x 8'1"
- Bedroom
- 11'7" x 13'7"
- Bedroom
- 11'7" x 11'1"
- Dining room
- 12'1" x 12'0"
- Foyer
- 6'0" x 12'0"
- Other
- 23'10" x 20'4"
- Kitchen
- 13'1" x 22'10"
- Laundry room
- 7'3" x 9'2"
- Living room/Fireplace
- 16'2" x 16'2"
- Primary Bedroom
- 13'11" x 15'1"
- Other
- 9'3" x 5'6"
- Basement
- Family room
- 23'3" x 20'3"
- Recreation room
- 17'7" x 32'9"
- Utility room
- 18'8" x 31'1"
- Storage
- 3'0" x 2'11"
- Other
- 18'6" x 20'3"
Listing Brokerage
- MLS® Listing
- 1408990
- Brokerage
- ROYAL LEPAGE TEAM REALTY
Similar homes for sale
These homes have similar price range, details and proximity to 2760 JOHANNES









