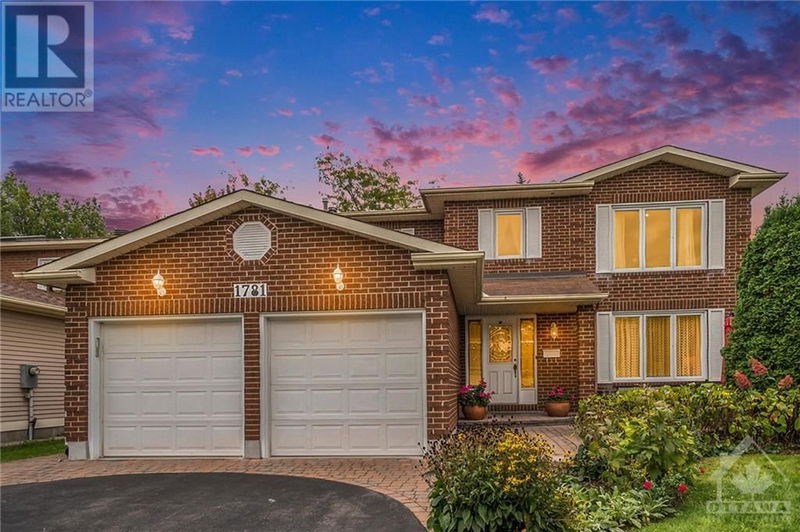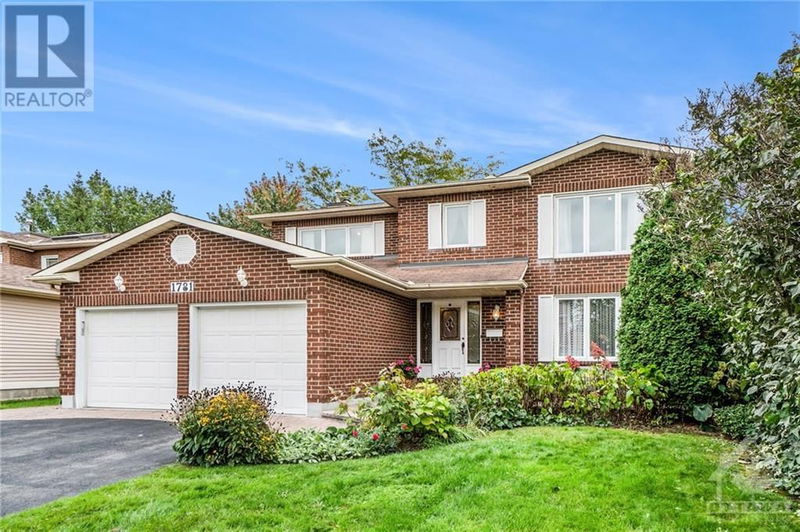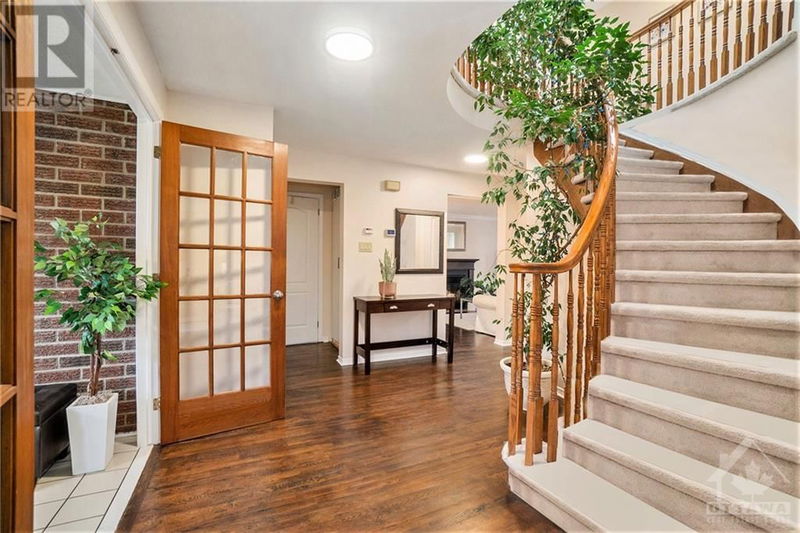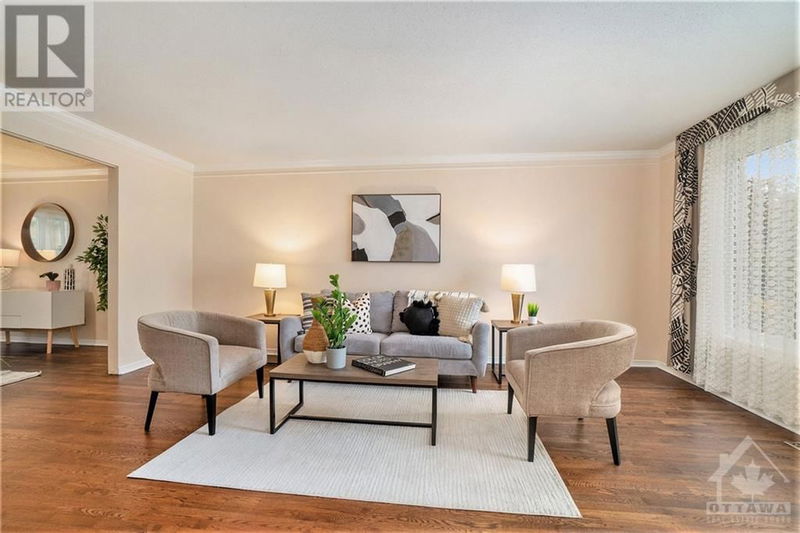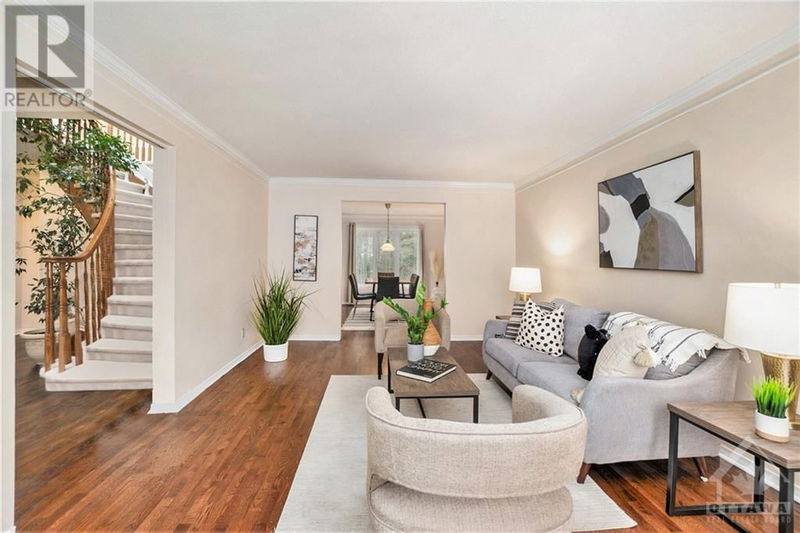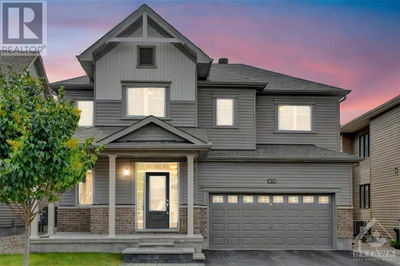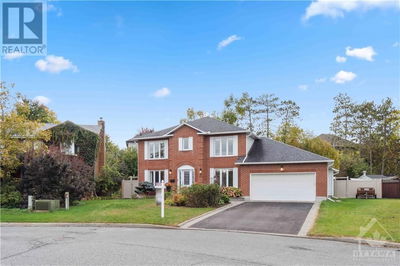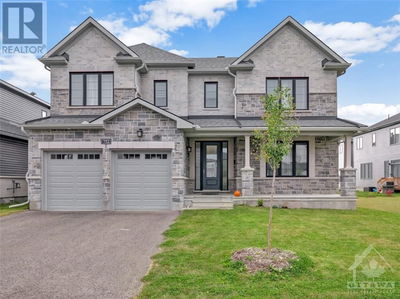1781 ROBINWOOD
Chapel Hill | Orleans
$849,900.00
Listed about 3 hours ago
- 4 bed
- 3 bath
- - sqft
- 4 parking
- Single Family
Property history
- Now
- Listed on Oct 12, 2024
Listed for $849,900.00
0 days on market
Location & area
Schools nearby
Home Details
- Description
- Beautiful 4 bedroom 3 bathroom home in Chapel Hill, perfect for large/growing families. Great location on a quiet, mature street, close to schools, parks, shopping & only 20 mins to downtown Ottawa. Nicely landscaped front to back w/gorgeous perennial gardens. The home itself features over 2500sqft of living space above grade only, and a partially finished lower level w/rough-in for another full bathroom. Main level features a formal living area, dining room, powder room, laundry room, family room w/gas fireplace, and a large eat-in kitchen w/granite counter tops & loads of cabinet and counter space. Upstairs you have a full bathroom, and 4 large bedrooms including a massive primary suite with room for an office or sitting area, walk-in closet and a stunning spa-like ensuite bath w/free standing soaker tub, walk-in shower and vanity with his and her sinks. The backyard's great for entertaining w/interlock patio, gazebo & lawn area & pond. Sched B to accomp offers w/48hrs irrev (id:39198)
- Additional media
- https://youtu.be/6FkRjObECcY
- Property taxes
- $5,693.00 per year / $474.42 per month
- Basement
- Partially finished, Full
- Year build
- 1987
- Type
- Single Family
- Bedrooms
- 4
- Bathrooms
- 3
- Parking spots
- 4 Total
- Floor
- Tile, Hardwood, Mixed Flooring
- Balcony
- -
- Pool
- -
- External material
- Brick | Siding
- Roof type
- -
- Lot frontage
- -
- Lot depth
- -
- Heating
- Forced air, Natural gas
- Fire place(s)
- 1
- Main level
- Dining room
- 13'10" x 12'2"
- Living room
- 18'6" x 12'2"
- Family room/Fireplace
- 18'2" x 11'5"
- Eating area
- 6'4" x 11'3"
- Kitchen
- 12'10" x 13'0"
- 2pc Bathroom
- 0’0” x 0’0”
- Laundry room
- 9'2" x 7'5"
- Second level
- Primary Bedroom
- 14'11" x 11'4"
- 5pc Ensuite bath
- 7'11" x 12'2"
- Bedroom
- 14'9" x 12'5"
- Bedroom
- 10'4" x 12'5"
- Bedroom
- 10'7" x 12'2"
- Full bathroom
- 7'7" x 7'11"
- Den
- 8'6" x 12'6"
- Lower level
- Great room
- 31'6" x 12'2"
- Office
- 18'1" x 12'11"
Listing Brokerage
- MLS® Listing
- 1416153
- Brokerage
- RE/MAX HALLMARK REALTY GROUP
Similar homes for sale
These homes have similar price range, details and proximity to 1781 ROBINWOOD
