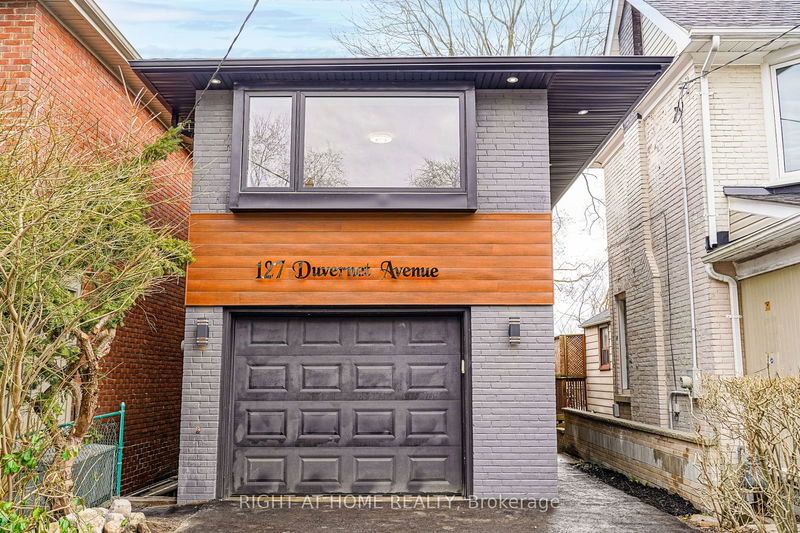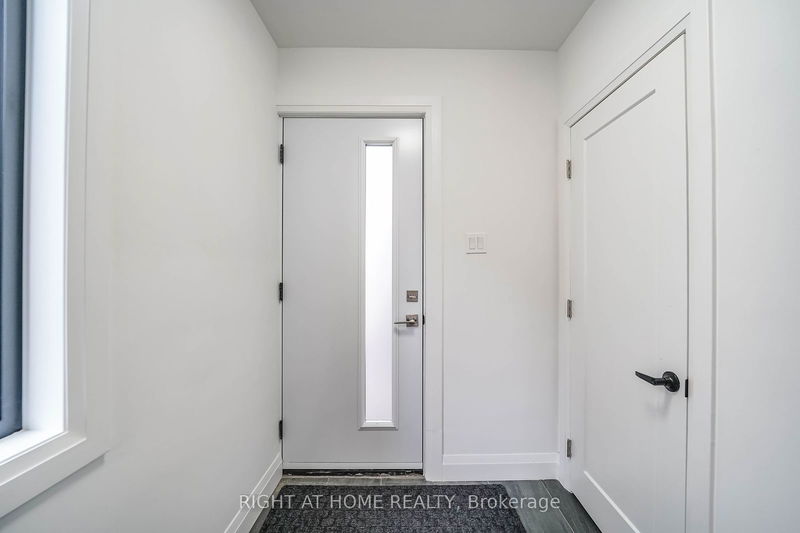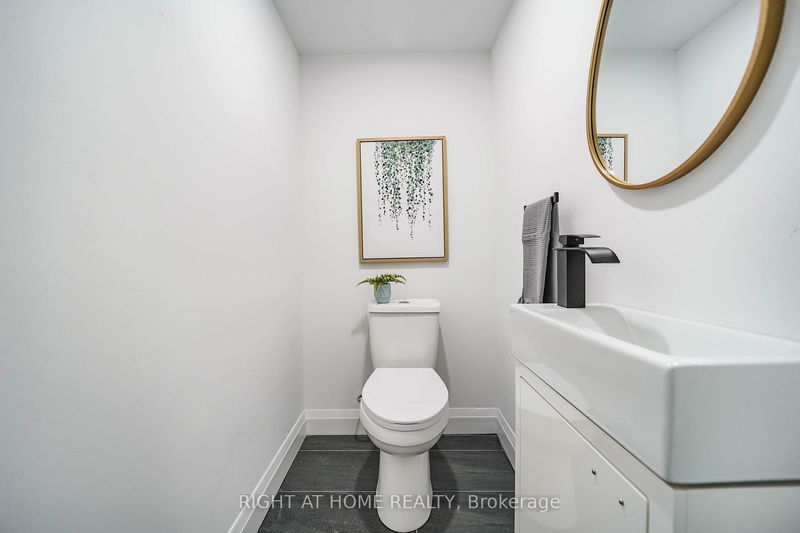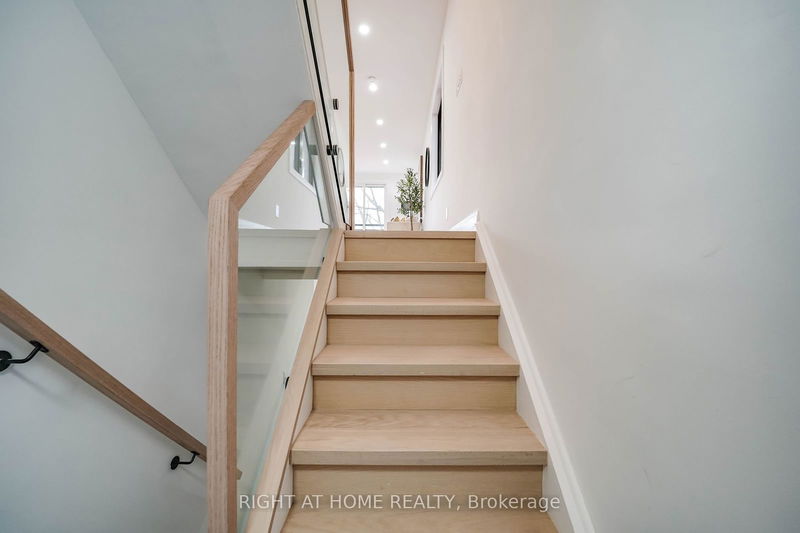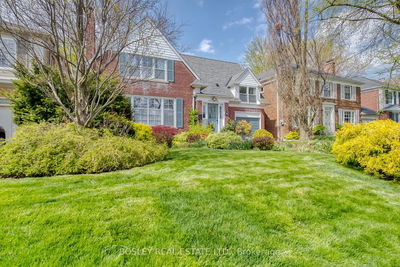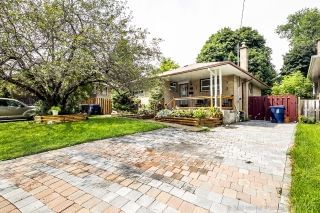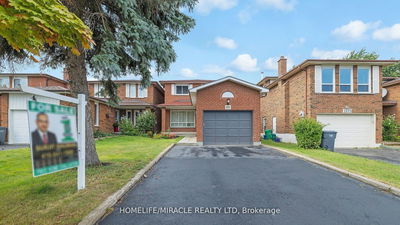127 Duvernet
East End-Danforth | Toronto
$1,489,000.00
Listed 15 days ago
- 3 bed
- 2 bath
- - sqft
- 3.0 parking
- Detached
Instant Estimate
$1,548,765
+$59,765 compared to list price
Upper range
$1,682,184
Mid range
$1,548,765
Lower range
$1,415,345
Property history
- Now
- Listed on Sep 23, 2024
Listed for $1,489,000.00
15 days on market
- Jul 11, 2024
- 3 months ago
Terminated
Listed for $1,529,000.00 • 2 months on market
- Jun 10, 2024
- 4 months ago
Terminated
Listed for $1,579,000.00 • about 1 month on market
- Apr 29, 2024
- 5 months ago
Terminated
Listed for $1,579,000.00 • about 1 month on market
- Apr 15, 2024
- 6 months ago
Terminated
Listed for $1,489,000.00 • 14 days on market
- Sep 28, 2023
- 1 year ago
Sold for $940,000.00
Listed for $1,025,000.00 • 15 days on market
Location & area
Schools nearby
Home Details
- Description
- Completely Renovated & Fully Upgraded! Situated In The Highly Sought-After Upper Beaches, This Home Has Tons To Offer. A Turn Key 3-Bedrooms, 2-Bathrooms Home, Finished Lower Level With Walkout To The Two-Tiered Custom Deck. A New Custom Kitchen, W/Seamless Quartz Countertops & Backsplash Is The Home's Centrepiece. Brand New S/S Appliances, New Windows To Welcome A Flood Of Natural Light Into The Home, An Oversized 4-panel Juliet Balcony Is The Focal Point Of Your Livingroom. Come In & Be Greeted By The Warmth Of Natural Color Engineered Hardwood, a Beautifully Updated Open-Concept Living Space With Sleek Glass Railing, LED Pot Lights, Makes This Home a Space Ready For Your Entertainment & Gatherings. Huge Bonus!!! Built-In Garage With a Private Driveway Allows for Up to 3 Parking Spaces for You and Your Guests!!! Upgraded Black Framed Windows, Outlined With Monochromatic Black Soffits & Facia With Built-In LED Pot Lights, Add An Extra Touch To This Modern Design. Location, Location, Location!!! 8 Minute Walking Distance To Norway Jr. Public School, 15 Minute Walk to Woodbine Subway Station, 2 Minute Walk To TTC Bus Stop, Mins Away From Woodbine Beach, Board Walk, Shops, Restaurants and Parks.
- Additional media
- https://optimagemedia.pixieset.com/127duvernetave/
- Property taxes
- $5,396.82 per year / $449.73 per month
- Basement
- Finished
- Basement
- W/O
- Year build
- -
- Type
- Detached
- Bedrooms
- 3
- Bathrooms
- 2
- Parking spots
- 3.0 Total | 1.0 Garage
- Floor
- -
- Balcony
- -
- Pool
- None
- External material
- Brick
- Roof type
- -
- Lot frontage
- -
- Lot depth
- -
- Heating
- Forced Air
- Fire place(s)
- N
- Main
- Living
- 15’2” x 11’4”
- Dining
- 13’4” x 8’2”
- Kitchen
- 10’9” x 6’10”
- 3rd Br
- 7’2” x 4’9”
- Bathroom
- 10’2” x 8’8”
- Upper
- Prim Bdrm
- 13’6” x 12’9”
- 2nd Br
- 9’7” x 8’8”
- Lower
- Family
- 19’11” x 15’2”
Listing Brokerage
- MLS® Listing
- E9364495
- Brokerage
- RIGHT AT HOME REALTY
Similar homes for sale
These homes have similar price range, details and proximity to 127 Duvernet
